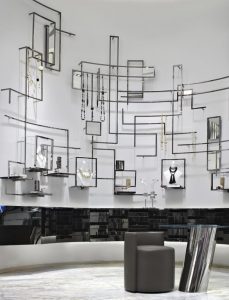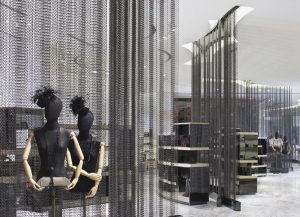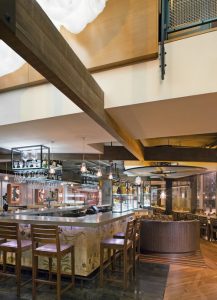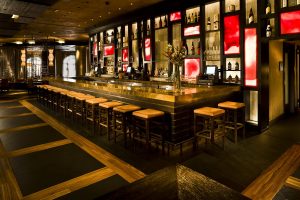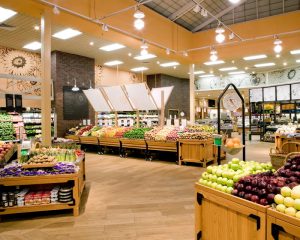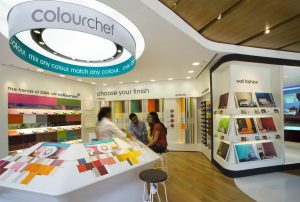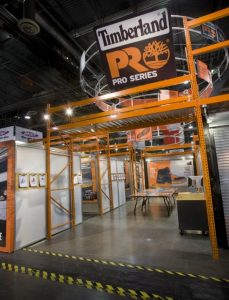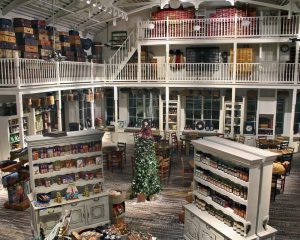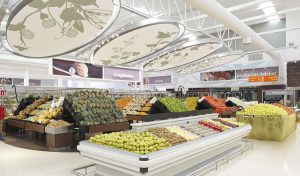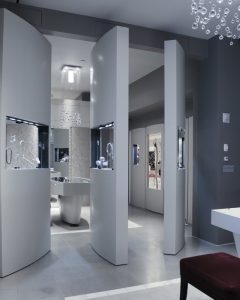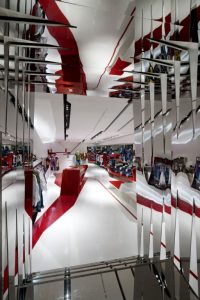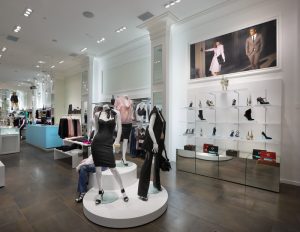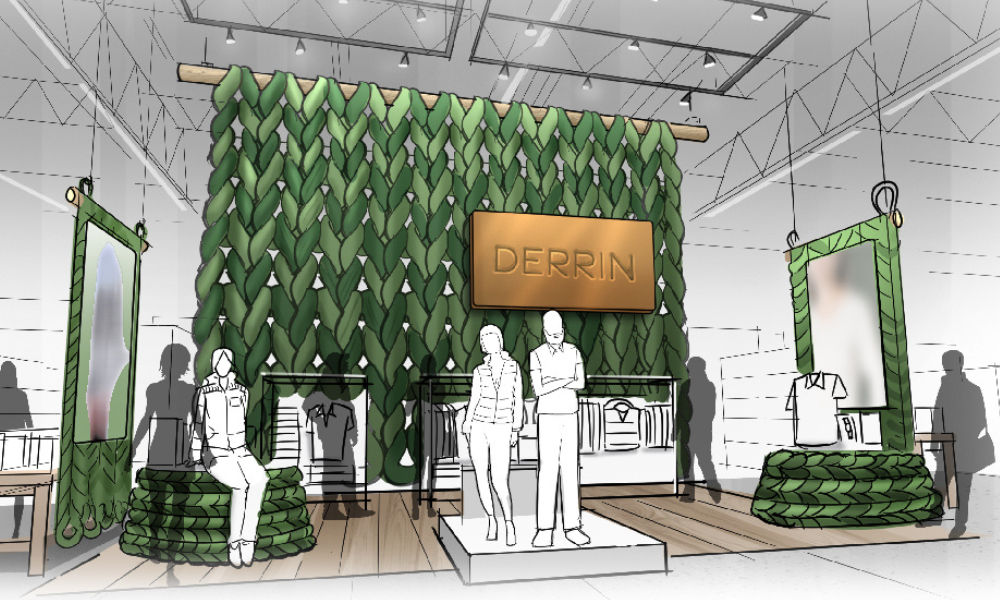Uncategorized
A.R.E. Design Winners
Beijing’s Lane Crawford takes Store of the Year honors
Published
15 years agoon
By
Mary Scoviak
If there’s one buzzword in this year’s Association for Retail Environments (A.R.E.) competition, it’s “environment.” The 62 award winners combined fixtures, visual elements, colors and a rich mix of materials to create not just display spaces but experiences. And, in the view of this year’s judges, no project did that better than Lane Crawford’s innovative new department store in Beijing, A.R.E.’s Store of the Year.
Designed by Yabu Pushelberg, the $38 million Lane Crawford Beijing unfolds into a series of provocative displays. “There’s a lot of visual energy created by faceted glass, reflective surfaces, patterns of light, bas relief and contrasts,” says Bruce Barteldt, retail national studio principal and partner, Little, who served on the judging panel. “But the palette is tightly controlled to keep the visual panoply restrained. The designers used this rich atmosphere to ‘present’ the merchandise, like a fine art museum displays its treasures,”
That gallery feel was just what Lane Crawford was after for its fourth store and first in China. “The goal was to provide something different to look at, something new to engage customers around every corner,” says Mary Mark, Yabu Pushelberg’s team leader for the project.
There are two staircases, a grand staircase in the heart of the store that links all three floors and a swirling, funnel-shaped sculptural stair that connects the first two levels. At the back of the store, sets of escalators with glowing latticed acrylic screens offer another way for the customers to explore.
No two displays are alike. “Each had to enhance individual products or brands, but still not overpower Lane Crawford’s image,” says Mark. So, curved walls and softer colors form the backdrop for women’s products and fashion, while the men’s sections are darker and more angular. Cascades of chain mail frame the latest fashions in shoes and bags. Metal trees support cases of precious jewelry. And, how better to show off crystal than in a sparkling, multi-faceted “crystal” ball?
Yabu Pushelberg had less than a year from the initial discussions with Lane Crawford to the store’s opening and a budget of $150 to $200 per square foot to communicate the retailer’s luxe profile. The result, says Robert Ruscio, president of Ruscio Studio and one of this year’s judges, is “a visual discovery of unique design and merchandising,” he says. “Lane Crawford Beijing takes luxury to the next level.”
Advertisement2009 Judges
Bruce A. Barteldt, Jr., Little
Bevan Bloemendaal, The Timberland Company (Retail)
Michael Cape, Michael Cape Consulting
Steve Kaufman, VMSD Magazine, ST Publications Inc.
Brad Lenz, Liz Clairborne Inc.
Alison Embrey Medina, DDI Magazine
Robert Ruscio, Ruscio Studio
Marianne Wilson, Chain Store Age Magazine
Note: Information on all the competition’s design winners is below, along with details on winners of the Visual Presentation Awards, which were sponsored by VMSD. The accompanying photo slideshow contains images of the all the Grand Prize winners in the design competition.
Store of the Year
Lane Crawford, Beijing
With 779,000 sq. ft., this massive department store project is “intentionally untraditional,” according to design firm Yabu Pushelberg. The retailer didn’t want a traditional department store, so the design team pushed the boundaries by placing interactive technology in the forefront, making a two-dimensional space three-dimensional, curving facades across all levels to make the large space seem more intimate, and incorporating works of art throughout to create a gallery feel. The result is this year’s Store of the Year.
“The curved façade weaves through all three levels, becoming almost a sculpture enmeshed into the space,” say designers, who link the changing environments of the store together with fine, silver trees. To draw attention to specific merchandise as well as the back of the store, a moving belt transports objects like shoes, toys, and other objects, grabbing the attention of the youthful and trendy clientele.
Architecture: Linea LLP, New York
Design: Yabu Pushelberg, Toronto
General Contracting: Fuji (China) Decoration & Engineering Co. Ltd.
Wan Chai, Hong Kong
Lighting Design: Isometrix Lighting and Design Ltd., Central, Hong Kong
Photography: Evan Dion Photographer Inc., Toronto
Retailer: Lane Crawford, Central, Hong Kong
Visual Elements: Audio Visual Technique Ltd., Sheung Wan, Hong Kong
Visual Elements: Gradation Design & Engineering Co. Ltd., Kwun Tong, Hong Kong
Visual Elements: Moss & Lam Inc., Toronto
Restaurant/Casual
Grand Prize
Founding Farmers, Washington, D.C.
As an organic farm-to-table restaurant, it makes sense that the winning design revolves around its sustainable attributes. Using natural materials like stone and reclaimed, sustainably harvested wood; low-VOCs in paints, coatings, and varnishes; and a combination of LED, jellied fluorescents. and window shading to create a soft color without incandescent bulbs, the co-op-owned Founding Farmers received Certified Green Restaurant and LEED Gold certification — the first LEED Gold restaurant in Washington, D.C.
Design: CORE architecture + design: Washington, D.C.
Design: Next Step Design, Annapolis, Md.
General Contracting: Forrester Construction, Rockville, Md.
Lighting Design: MCLA, Washington, D.C.
Photography: Michael Moran Photography, New York
Restaurant/Fine Dining
Grand Prize
Bellagio Yellowtail, Bellagio Casino Hotel, Las Vegas
Modern and traditional Asian design elements echo this remodeled hotel restaurant’s unique approach to cuisine in a space designed to complement, not compete with the other 19 hotel restaurants. Customers are greeted by the iconic bronze fish-scale entry representing the signature menu item before entering a contemporary space made up of hardwood floors, twig screens, and natural wood fixtures, including walnut and ash tabletops. Unique signage becomes a statement identifying the restaurant as something out of the ordinary.
Architecture/Design: FRCH Design Worldwide, Cincinnati
Design: The Rockwell Group, New York
General Contracting: Bentar Development, Las Vegas
Lighting Design: Isometrix Lighting and Design Ltd., Barbican, London
Photography: Opulence Studios, Las Vegas
Retailer/Design: MGM MIRAGE Design Group, Las Vegas
Outstanding Merit
Tonga Room, The Fairmont Hotel, San Francisco
This classic, remodeled Polynesian dining room grabs attention with a double-sided backlit wall and built-in seating area at the doorway that creates a sense of mystery and a hint of the new contemporary elements inside. Designed to highlight the restaurant’s original Tiki elements, improve circulation, and increase seating in bar areas, the exotic and timeless space features warm lighting and rich and sophisticated fabric elements. Sustainable wood like bamboo on tabletops and cocoa wood on bar tops, faux leather upholstery, and low-voltage “starry night” ceiling complete the look.
Design: Gensler, San Francisco
Fixtures: Commercial Casework Inc., Fremont, Calif.
Fixtures: Economy Restaurant Design: San Francisco
General Contracting: Shikore Construction, Petaluma, Calif.
Lighting Design: Horton Lees Brogden Lighting Design Inc., San Francisco
Outstanding Merit
Urban Tavern, San Francisco
As a new, urban “gastropub,” this restaurant is stylish, casual, and timeless. The “pastiche” design concept juxtaposes urban and rural elements and a love for Old World European charm with a more modern vision. Wood siding and beams were reclaimed from old barns. Diners come together at the restaurant’s communal table, bar, lounge, comfortable booths, or private dining room in a space that conveys the chef’s vision while complying with its hotel brand standards.
Design: Gensler, San Francisco
General Contracting: Marchetti General Contractor, San Francisco
Retailer: Hilton Hotels, San Francisco
Visual Elements: Caldwell Snyder Gallery, St. Helena, Calif.
Visual Elements: West Edge Metals, Hayward, Calif.
Convenience Store
Outstanding Merit
Z Market, Dallas-Fort Worth International Airport, Dallas
To maximize the store’s 850-sq.-ft space, two walls are open, wall space is limited, and floor fixtures and existing wall space are used creatively to allow for maximum display and product offerings. Designing the store like a race track, with a centralized cashwrap accessible from all sides, the store features “plug and play” components that give the appearance of a curved counter, strategically placed categories, and a focal cooler providing regionalized graphics overhead.
Architecture: Carrell, Poole & Yost Architecture, Dallas
Design: ArcVision Studios, Greensboro, N.C.
Design: Miller Zell Inc., Atlanta
Fixtures: OPTO International Inc., Wheeling, Ill.
Photography: Roger Hutton Photography, Los Angeles
Retailer/Designer: HMSHost, Bethesda, Md.
Supermarket/Grocery Store
Grand Prize
Olé, Holiday Plaza Shopping Center, Shen Zhen, Guangdong Province, China
With a simple and sophisticated collection of color and materials to support the upscale positioning of the brand, this grocer is so clean and visually appealing that it feels more like a high-end department store. Exposed ceilings covered with plastic laminates are punctuated with light features on internally illuminated acrylic. Above the fruit and vegetable display is a polished, stainless steel ceiling tile that defines the circular ceiling with a cylindrical, two-sided super-graphic lightbox. Fixtures feature a mix of plastic laminate, solid surface, powdercoated metal, brushed and polished stainless steel, glass, and composite stone slabs, with surfaces incorporating plastic laminates, ceramic tile, glass, paint, or large-format graphics.
Design: rkd retail/iQ, Bangkok
General contractor: Shenzhen Uconia Building Decoration Co. Ltd., Shenzhen, China
Photography: Pruk Dejkhamhaeng, Bangkok
Retailer: China Resources Vanguard, Shenzhen, Guangdong, China
Grand Prize
Roche Bros. Supermarket, Westborough, Mass.
This New England market design concept imagines Roche Bros. taking over a historic mill building to provide an indoor market, featuring a shop-in-shop approach to create a distinct “vendor booth” appeal. Brick and stone facing, canvas awnings, and pendant lighting complete the look, combined with tile, vinyl, Corian, Formica, and laminate flooring. Architectural graphic botanicals, recipes, and poems create a personality distinctive to the brand.
Architecture: Plan B Retail Design & Project Management. LLC, Tolland, Conn.
Design: FRCH Design Worldwide, Cincinnati
General Contracting: WB Inc., Hyde Park, Mass.
Photography: OMS Photography, Cincinnati
Retailer/Visual Elements: Roche Bros. Supermarkets Inc., Wellesley, Mass.
Outstanding Merit
The Market, Plymouth, Mass.
Emphasizing architecture over décor, the rustic turn-of-the-century look of this “farmer’s market” incorporates vintage barn-style architecture, warm gondola lights, and sand-blasted redwood signage. A weathered matte finish floor evokes the look of worn leather. The “hayloft” features are distressed tongue-in-groove oak; departmental signage and soffits are oak or cedar; and other eye-catching décor is distressed to resemble barn wood, while in service areas white subway tiles are grouted to provide a vintage look.
Architecture: Elkus Manfredi Architects, Boston
Architecture/Design: Design Services Group, Eden Prairie, Minn.
Fixtures: Design Services Group Equipment Services, Eden Prairie, Minn.
Fixtures: DGS Retail, Mansfield, Mass.
Fixtures: Magnolia River Manufacturing, Greeley, Colo.
Fixtures: Southern Store Fixtures Inc., Bessemer, Ala.
General Contracting: Gilbane Building Co., Providence, R.I.
Photography: Mark A. Steele Photography Inc., Columbus, Ohio
Retailer: The Pinehills, Plymouth, Mass.
Retailer/General Contracting: New England Development, Newton, Mass.
Specialty Food Retailer
Grand Prize
LCBO, Toronto
This 18,500-sq.-ft. store blends into its neighborhood with a brick exterior, expansive glazing to maximize visibility and daylight, and a visually and physically accessible second floor with exterior sightlines. A curved staircase is visible within a glass corner piece and adds natural light to help customers orientate to the space. Maple, beech, metal, and plastic laminate come together to keep the store bright and airy. Illuminated shelves are cantilevered along the back wall while metal-fabricated “floating shelves” and translucent acrylic shelves allow light to transmit up and down. The retailer’s backlit central tasting bar encourages customers to explore products.
Design: Fiorino Design Inc., Toronto
Fixtures: IMG – Interior Manufacturing Group Inc., Mississauga, Ont., Canada
General Contracting: Maram Building Corp., Woodbridge, Ont., Canada
Photography: David Whittaker Photographer Inc., Toronto
Retailer/Design: Liquor Control Board of Ontario, Toronto
Retailer/Visual Elements: Liquor Control Board of Ontario, Toronto
Service Retailer
Grand Prize
Asian Paints Colour Store, Mumbai, India
Inspired by “Holi,” the Indian festival of color, Asian Paints’ Colour Heartbeat features hundreds of suspended lights that form an arch around the entrance. Shoppers are encouraged to select a color from a series of pads, resulting in a pulse of color across the façade to create constant color shifts in the storefront. Interactive features include a series of roomsets showcasing color in a lifestyle context, and a “Screen Test” where customers can see the effect of selected colors in their own homes using their photos and a life-size projection.
Design: Fitch, Columbus, Ohio
Photography: Mark Moreve, Essex, U.K.
Outstanding Merit
Kids World, Cha-Am Beach, Phetchaburi, Thailand
Creating a fun place within a hotel resort that caters to kids, teens, and adults, Kids World offers fun for all ages within its 2600-sq.-ft. space. Intelligent planning allowed designers to maximize space, such as game tubes allowing kids to climb into private spaces outfitted with bright-red “chairs” and LCD monitors and a bean-bag filled space that serves as a theater. Materials including wood, stone, vinyl, and laminate are incorporated to fill the space with color, yet keep it modern and different from typical kid-friendly spaces.
Fixtures/Design: Kingsmen C.M.T.I. Co. Ltd., Bangkok
Fixtures/Design: Kingsmen Creatives Ltd., Singapore
Retailer: Hafele Thailand Ltd., Bangchak, Phrakanong, Thailand
Pop-Up Store
Grand Prize
Timberland PRO, Las Vegas
Designed to resemble scaffolding found on a construction site, this Timberland PRO tradeshow property embraces sustainability. Eighty-three percent of materials are eco-conscious, with 60 percent recycled materials and 82 percent recyclable after a five-year lifespan. A recycled rubber plate floor supports the “green” positioning, as does lighting installed via industrial magnet mounts. Roll-up, galvanized steel doors act as dividers to create rooms in the 1600-sq.-ft. space, with a circular tapering element, “The Tornado,” providing 360-degree visibility.
Design: JGA, Southfield, Mich.
Fixtures: Concept 360 Exhibits, Doylestown, Pa.
Photography: Mark A. Steele Photography Inc., Columbus, Ohio
Retailer: The Timberland Company (Retail), Stratham, N.H.
Outstanding Merit
Look Fab Moments, Toronto
Rich colors that deepen as customers progress through the space, layered textures, customized fabric doorways, and vinyl wall designs create an intimate lounge-like atmosphere for Look Fab’s interactive zones. Designers leveraged the existing Look Fab pink color palette and added mood with deep browns and purples. Sprays of light through delicate white paper screens create partial visibility of adjoining rooms, while brightly lit signage at stations provides wayfinding. Materials, such as the curved back panels of beauty stations, were built for repurposing.
Design: Upshot, Chicago
Fixtures/General Contracting: The Taylor Group, Brampton, Ont., Canada
Photography: Mark A. Steele Photography Inc., Columbus, Ohio
Retailer: P&G Canada, North York, Ont., Canada
Hardline Shop Within a Store (New or Remodeled)
Grand Prize
Bass Pro Shops: General Store, Leeds, Ala.
Creating an intimate and enclosed setting of 2600 sq. ft. within a 200,000-sq.-ft. store, designers created an old-fashioned general store using reclaimed and refurbished pieces found in authentic general stores. Metalwork is made of raw steel forged using traditional blacksmithing techniques, while 50 percent of the shop is mainly knotty or heart pine. Custom-crafted cabinets are fitted with antique storage bins decorated with pressed tin.
Architecture: Butler, Rosenbury & Partners , Springfield, Mo.
Design: Marvin Levine Imagery, Lipan, Texas
Fixtures: Bass Pro Shops – Fabrication Division, Nixa, Mo.
Fixtures: Our Country Home Inc., Grabill, Ind.
Fixtures: Rocky Creek Ltd., Stephenville, Texas
Fixtures: TJ Hale Co., Menomonee Falls, Wis.
General Contracting: American Installation Co., Plymouth, Minn.
Retailer/Design: Bass Pro Shops, Springfield, Mo.
Visual Elements: Timblewood Antiques, Weatherford, Texas
Visual Elements: Uncommon Market, Dallas
Outstanding Merit
Buell Concept Store Environment, Harley-Davidson Dealerships, Conyers, Ga.; Ocala, Fla.; Riverside, Calif.
Extruded aluminum and corrugated and fabricated steel are predominant in this motorcycle retailer’s space where chrome is king. Shop prototypes varying in size from 450 to 900 sq. ft. provide a “garage look” within an existing showroom using modular components, recycled rubber flooring, and large, black-and-white wall graphics featuring engineering drawings. Bike lifts add to the garage appeal, while providing customers a chance to safely inspect all angles of the bikes.
Design: DCI Marketing, Milwaukee
Retailer/Design: Harley-Davidson Retail Development, Milwaukee
Visual Elements: Andres Imaging and Graphics Inc., Chicago
Softline Shop Within a Store (New or Remodeled)
Grand Prize
VANOC Olympic Store, Hudson Bay Company, Vancouver
This branded environment in 5000 sq. ft. of space within a flagship store features fixtures and visual elements using official VANOC colors, graphics, and curves exemplifying the Olympic Games. Colors are matched in the focal “tree” column feature with curving, 30-foot-long branches repeated in the 70-foot-long S-wall column feature. Polished, stainless steel compound surface arches support the structure, allowing modular, reusable ribbon elements of lightweight aluminum framing to float in the space. Vibrant images of winter, sports, and Vancouver’s natural surroundings appear throughout the space.
Fixtures/Visual Elements: Eventscape Inc., Toronto
General Contracting: Parkwood Construction, Burnaby, B.C., Canada
Retailer/Design: Hudson's Bay Company (HBC) Store Design, Planning and Construction, Toronto
Photography: Ed White Photographics, Vancouver, B.C.
Outstanding Merit
Metro Shop, Bloomingdale’s, 59th Street, New York
Developing a casual, cutting-edge environment while maintaining the retailer’s luxury experience, designers chose exposed ceilings of various heights fitted with industrial light fixtures to play on the retailer’s black-and-white theme, and clear, acrylic back-lit panels to provide key visual merchandising and ambient lighting. Reclaimed barn siding, stained concrete, and raw veneers provide easily changeable surfaces, while neon signage and guitar décor on walls and the floor add to the urbanite environment.
Architecture: Highland Associates, New York
Design: RYA Design Consultancy, Dallas
Fixtures: Builders Furniture Ltd., Winnipeg, Man., Canada
Lighting Design: Lighting Workshop, Brooklyn, N.Y.
Photography: Andrea Brizzi, New York
Retailer: Bloomingdale's, New York
Outstanding Merit
Target Branded Apparel Shop, 1500 stores nationwide
Taking an urban, vintage athletic look and adding in rock-and-roll influences, Converse’s first licensed apparel shop plays on its iconic brand. Raw materials and black textures, including clear-coated steel, black styrene, and litho-printed corrugated cardboard reflect the aesthetics, transforming existing fixtures into custom fixtures. Signage gets a twist with laces resembling the vintage Chuck Taylor shoe. Using an innovative postering system, key items are applied to the background using a repositionable adhesive.
Fixtures: Midwest Fixture Group Inc., Anoka, Minn.
Retailer/Design: Target Corp, Minneapolis
Visual Elements: PMH (Peterson Milla Hooks), Minneapolis
Department Store
Grand Prize
Lane Crawford, Beijing
In this highly competitive category, the three-story, high-end department store stood out with artwork providing an engaging, gallery-like atmosphere for customers in a massive space atypical of traditional department stores. A moving belt carrying merchandise draws attention to the back of the store, interactive technology is at the forefront, and visual elements including a sculpture-like, curved façade and silver trees connect the space.
Architecture: Linea LLP, New York
Design: Yabu Pushelberg, Toronto
General Contractor: Fuji (China) Decoration & Engineering Co., Ltd., Wan Chai, Hong Kong
Lighting Design: Isometrix Lighting and Design Ltd., Central, Hong Kong
Retailer: Lane Crawford, Central, Hong Kong
Visual Elements: Audio Visual Technique Ltd., Sheung Wan, Hong Kong
Visual Elements: Gradation Design & Engineering Co. Ltd., Kwun Tong, Hong Kong
Visual Elements: Moss & Lam Inc., Toronto
Outstanding Merit
Lotte Centum City Department Store, Pusan, South Korea
Each floor of this nearly 250,000-sq.-ft. department store introduces “aesthetic moments of nature.” Classic materials including crema marfil marble, silver leaf, and waxed plaster are used to create a high-end, sophisticated feel. The play of matte- and high-gloss finishes also evokes a rich, yet understated environment, with marble, gloss lacquer and glass serving as the “backbones” of the store. A neutral color palette of materials and visual textures becomes a backdrop to vendor space, allowing color in products to pop in each department.
Architecture/Design: FRCH Design Worldwide, Cincinnati
Retailer: Lotte Department Stores, Seoul
Outstanding Merit
Lotte Star City, Seoul
This nine-story department store is an example of luxury done right, with flooring, fixtures, and structures created from a mix of natural and ceramic stones and tile, wood, and chrome. The first floor's polished mink marble floors and black lace slate columns stand out among fixtures of backlit frosted glass, smoked glass, and polished and smoked chrome to create drama in its contemporary space. One floor up, young casual is displayed in a space that is clean and fresh with deco white crushed glass flooring and splashes of color introduced in tinted glass combinations.
Design: Pavlik Design Team, Fort Lauderdale, Fla.
Fixtures: Blue Art, Seoul
Fixtures: Channel Deco, Seoul
Fixtures: Kang Dong Interior, Seoul
Lighting Design: Pavlik Design Team, Fort Lauderdale, Fla.
Photography: Gwan Wook Kim Photography, Seoul
Retailer: Lotte Department Stores, Seoul
Discount/Mass Merchant (New or Remodeled)
Grand Prize
Chedraui, Guadalajara City, Mexico
A family-owned “hypermarket,” Chedraui breaks tradition with a signature exterior and a simple interior that focus on the product and clear communication. The clean, modern design is friendly and welcoming, with an iconic exterior made up of aluminum panels with iridescent orange paint. Inside, the terrazzo floor sparkles, fabric-printed images and a clear wayfinding system guide customers, and white gondolas with rick dark wood accents provide product visibility.
Design: Little, Charlotte, N.C.
Fixtures: Fabric Images, Naucalpan, Mexico
Fixtures: Letsa de Mexico, Delegacion Cuauhtemoc, Mexico
Fixtures: RENSA S.A. de C.V., Col Independencia, Mexico
Photography: Cameron Triggs Photography, Charlotte, N.C.
Retailer/Design: Chedraui, Col. Lomas Altas, Mexico
Visual Elements: CONFER S.A. DE C.V., Col. Alamos, Mexico
Visual Elements: Master Printing Group, Col. Iztaccihuatl, C.P., Mexico
Hardline Specialty Store Up to 3000 Sq. Ft. (New or Remodeled)
Grand Prize
Anna Hu-Haute Joaillarie, The Plaza Hotel Retail Collection, New York
A museum-inspired, story-telling design displays “floating” jewelry without typical POS displays, while accent lighting focuses on what counts: the jewelry. Elliptical rotating display walls give the store the type of flexible space often found in art galleries. Custom, vertical branding appears throughout the store, at POS, and on packaging. The minimal and serene ambience is complimented by lacquered wood, upholstered silk panels, mohair, honed limestone, and marble borders to complete the high-end appearance.
Architecture/Design: FZAD architecture + design, New York
Fixtures: BNC Innovative Woodworking Inc., Brooklyn, N.Y.
Lighting Design: Lighting Management Inc., Harriman, N.Y.
Photography: Alex Guerrero Photography, New York
Visual Elements: Queens Sign Art, Corona, N.Y.
Outstanding Merit
Elizabeth Arden Flagship Store, New York
Creating dynamic architecture based on the imagery of Elizabeth Arden, a curved “red ribbon” wall and a backlit wall with a flexible, graphic image display add drama to this remodeled beauty and cosmetics store. Featuring contemporary, yet classic materials such as terrazzo, starphire glass, polished chrome, and Corian, lighting components highlight different elements in the store. Pedestrians are enticed into the store by four invisible speakers and a video screen in the store’s entrance wall.
Architecture: Highland Associates, New York
General Contracting: LEHR Construction, New York
Retailer: Elizabeth Arden, New York
Visual Elements: Industry Outfitters Inc., Toronto
Hardline Specialty Store 3001-25,000 Sq. Ft. (New or Remodeled)
Grand Prize
VU, Montréal
A simplistic, stylized design gives this 12-year-old store a boost. Visually lightweight, low tables replaced tall floor units for a clearer view of the store, which features a playful and bold rear wall mural. Clear acrylic stem and backlit acrylic panel showcases make products float, and color and bold accents differentiate departments. A full-service optometry center offers a comfortable and entertaining waiting experience with leather seating, lounge-setting lighting, LCD HD TVs, and a children’s playroom, while the lab is a fully exposed, transparent element with oversized graphics.
Design: Ruscio Studio, Montréal
Fixtures: T. Alongi Inc., St. Leonard, Que., Canada
Photography: Leeza Studio, Longueuil, Que., Canada
Retailer: Centre Vu, Ville d'Anjou, Que., Canada
Outstanding Merit
Sprint Studio, Kansas City, Mo.
The store is laid out in five key zones clearly delineated through color, architectural signage, and both static and motion graphics and messaging. Digital tables with user interaction models serve as a visual representation of different pieces of media, providing a visceral experience, as well as a place for the retailer to showcase its latest products. The overall store leaves the impression that this is more than a store; it is an “adventure.”
Architecture: Rees Masilionis Turley Architecture: Kansas City, Mo.
Architecture/Design: Richard Altuna, Architect, Los Angeles
Design: Continuum, West Newton, Mass.
Photography: Ron Eshel Photography, Santa Monica, Calif.
Retailer/Design: Sprint MARCOM, Overland Park, Kan.
Retailer/Design: Sprint Merchandising, Overland Park, Kan.
Outstanding Merit
Stark & Whyte, Brossard, Que., Canada
This space blends typical boutique elements with what you might find in a typical Old World chef’s kitchen, including the cash area, the kitchen island, industrial and custom wood shelving, lighting valances, and antique and modern display tables. Pilasters feature brand names, graphics and logos reinforce brands and serve as wayfinders, and ceramic arc halogen lighting highlights key merchandise. An open ceiling with industrial bay lights is treated with a series of staggered canvas banners to welcome customers into the store.
Design: Ruscio Studio, Montréal
Fixtures: Agenco Millwork, Montréal
Fixtures: Pedlex Storage Products Ltd., Montréal
General Contracting: Dama Construction, Dorval, Que., Canada
Photography: Leeza Studio, Longueuil, Que., Canada
Retailer: Stark and Whyte, Brossard, P.Q., Canada
Visual Elements: Hyegrafix, St. Laurent, P.Q., Canada
Softline Specialty Store Up to 3000 Sq. Ft. (New or Remodeled)
Grand Prize
Zu+Elements, Milan, Italy
In just under 1100 sq. ft., this space offers an exciting, modern experience using mirrors, reflective surfaces, and red back-painted glass. With an interior two feet below street level, the store’s entryway and display windows expand like an accordion of mirrored stainless steel from the street level into the store, where echoes of stainless steel slice into the walls generating niches and shelves. Red glass cuts a path through a white concrete-finished floor, climbing over the cash register, while silk frosted mirrors along the walls add a rich, soft glow. The store’s lines and uniqueness draw customers inside.
Design: Giorgio Borruso Design , Marina Del Rey, Calif.
Photography: Alberto Ferrero, Milan
Fixtures/General Contracting: Buzzoni S.R.L., Bosaro, Rovigo, Italy
Retailer: ZU+ELEMENTS, Nola, Naples, Italy
Outstanding Merit
Timberland, Westfield Shopping Center, London
A “perfect example of what Timberland stands for as a brand,” according to the retailer, this design reflects Timberland’s relationship to the outdoors and environmental values. More than 85 percent of materials are repurposed, recycled, or sustainably sourced, props are sourced from an old factory, mannequins are 100 percent recycled card with water-based glue, lighting is low-wattage, and even the impactful façade is a lattice of reclaimed timber branches. A spacious store layout, including larger changing rooms, provides a relaxed shopping experience.
Fixtures: ARNO GB Ltd., Bristol, UK
Fixtures: Checkland Kindleysides, Cossington, Leicester, UK
General Contracting: Macdonald Joinery & Construction, Kilamarsh, Sheffiel, UK
Photography: Keith Parry Photography: London
Retailer: Timberland European Services, Slough, UK
Softline Specialty Store 3001-25,000 Sq. Ft. (New or Remodeled)
Grand Prize
Marciano, New York (Soho)
This flagship’s playful reflection and warm, inviting niches help customers connect to a sophisticated brand. Using one-of-a-kind, vintage pieces and custom-designed furniture, the timeless space can evolve. The basement lounge area is a custom mannequin alcove, acting as an evolving runway, while a monochromatic color palette allows the products’ dynamic colors to stand out. Beaded wallcoverings sparkle above each section creating a dynamic, but subtle effect as customers walk through the store, and bevel-edge mirrored tiles along the back wall occasionally protrude outward as mannequin platforms.
Architecture: Epoch Design Group, St. Louis
Fixtures: idX Corporation, St. Louis
General Contracting: JA Salerno Sr. & Sons Inc., Cedar Knolls, N.J.
Lighting Design: Specialty Lighting Group, Centerbrook, Conn.
Photographer: Jim Roof Creative, Duluth, Ga.
Retailer/Design: Guess? Inc., Los Angeles
Visual Elements: Goldsmith, New York
Outstanding Merit
Cole Haan Factory Store, Various U.S. Cities
Strong horizontal lines, low sightlines, and a simple floor plan with open ceilings create a simple, yet striking visual appearance to this new concept store. Inspired by the brand’s high-end prototype, the factory store applies a modern design aesthetic using natural wood materials, chrome details, and a warm color palette displayed in a clean, open space. Elevated table displays and shelving units in the 3000- to 3500-sq.-ft. space’s three distinct salons optimize visual merchandising.
Design: Callison, Seattle
Fixtures: Goebel Fixture Co., Hutchinson, Minn.
Fixtures: Ross Display Fixture Co., Seattle
Visual Elements: Infinite Sign Industries, Irvington, N.J
Outstanding Merit
Deegie’s Carma, Kansas City, Kan.
A mixed-use retailer devoting 9000 sq. ft. to retail and 3000 sq. ft. to a salon and café, Deegie’s Carma interior juxtaposes clean, natural materials with curvilinear patterns in a vibrant color palette. Cool greens and blues differentiate the men’s department from the warm oranges and pinks of the women’s department, and a starburst motif in the logo is reinforced through graphic patterns on the walls and fixtures. Neutral maple floors and wall shelving in the retail area are complemented by stained white oak flooring on the main floor and café stage, which is accessible by a fashion runway-like ramp.
Design: Gensler, San Francisco
Design: Larson Binkley, Overland Park, Kan.
Fixtures: Feature Factory Inc., Toronto
Visual Elements: Focus Printing, Kansas City, Kan.
Visual Elements: Horton Lees Brogden Lighting Design Inc. (HLB), New York
Specialty Store Over 25,000 Sq. Ft. (New or Remodeled)
Grand Prize
DFS Galleria, The Shoppes at Four Seasons, Cotai Strip, Macau, China
Situated as an anchor connecting the Venetian Casino and the Four Seasons Hotel, the DFS Galleria design had to convey its own message. Flooring sparkles in marble, granite, and composite stone tiles with metal inserts. Fixtures are constructed of solid wood and wood veneers, plastic laminates, powder-coated metal, brushed and polished stainless steel, bronze, and glass. The ceiling and lighting create a sense of drama in a luxurious and sophisticated collection of color and materials that supports the upscale positioning of the brand. Visual merchandising enhances the fine art pieces throughout the space.
Design: rkd retail/iQ, Bangkok
Photography: Hans Schlupp, Dashanzi, Beijing
Retailer: DFS Group Ltd., Connaught Place, Kowloon, Hong Kong
Outstanding Merit
Barneys New York, Las Vegas
Dramatic elements like the 25-ft. ceiling on the main floor, the unique elliptical sculptural central stair, and the one-of-a-kind Façade on the Strip translate Barney’s New York style into Las Vegas excitement in this 81,000-sq.-ft. store. A warm, residential feel is achieved through the use of limestone and bleached black walnut floors, antique brass and bronze, a variety of woods, and a sun-filled skylight and exterior curtain wall that captures the natural light and channels it into the store.
Architecture: HKS, Inc., Dallas
Design: Jeffrey Hutchison & Associates LLC, New York
Fixtures: Patella Woodworking, Boston
Fixtures: SuperL/Sequoia Group, Hong Kong
General Contracting: Venetian Development, Las Vegas,
Lighting Design: Schwinghammer Lighting, New York
Photography: Interior Photography, New York
Retailer: Barneys New York, New York
Outstanding Merit
REI Round Rock, Round Rock, Texas
Entry peaks welcome customers to REI by mimicking the nearby mountain, providing an outdoor scale to mannequins and store fixtures and a theatrical backdrop in wood stains and glacial acrylic accents. Creating a store that reflects REI’s sense of community and environmental responsibility, Solatube tubular skylights bring natural light into the store, harnessing enough energy to generate up to 13 percent of the store’s energy consumption. Rubber flooring and bamboo and patterned glass are featured throughout. The space also features a mezzanine-level, glass-enclosed community center.
Design: Gensler, San Francisco
Fixtures: Coniferious, Seattle
Fixtures: Grand & Benedicts Store Fixtures, Portland, Ore.
Fixtures: High Country Millwork, Longmont, Colo.
Fixtures: Leader Manufacturing Inc., Port Orchard, Wash.
Fixtures: Parker Commercial Construction, Boulder, Colo.
Fixtures: Reeve Store Equipment Co., Pico Rivera, Calif.
Fixtures: Rudy Rack, Plover, Wis.
General Contracting: Westwood Contractors Inc., Fort Worth, Texas
Retailer: Recreational Equipment Inc. (REI), Sumner, Wash.
Retailer/Fixtures: REI Fixture Shop, Renton, Wash.
Visual Elements: Lehrman Cameron Studio, Seattle
Visual Elements: Tempest Technologies, Issaquah, Wash.
VISUAL PRESENTATION AWARDS
Visual Presentation of the Year
VANOC Olympic Store: Torch Tree and S-wall Presentation Grouping
Hudson Bay Company, Vancouver
This dynamic, branded environment promoting Olympic merchandise is recipient of A.R.E.’s first Visual Presentation of the Year award. The visual elements feature official VANOC colors, graphics, and curves exemplifying the marketing message of a stylized Olympic games. The official colors are represented in the 15-by-60-ft. focal “torch tree” column feature. The graceful curves of the tree’s 30-ft-long branches are repeated in the 70-ft. S-wall that guides customers to merchandise. Constructed of polished stainless steel, the compound surface arches support the structure using steel reinforcement, allowing ribbons to be built using lightweight aluminum framing. Printed fabric, stretch and vinyl fabric, a laminate millwork base with colored acrylic, and up-lit glass make up the rest of the striking visual.
Fixtures/Visual Elements: Eventscape Inc., Toronto
Photography: Ed White Photographics, Vancouver
Retailer/Design: Hudson's Bay Company (HBC), Toronto
Apple: Back to School Window
162 Apple stores
This simple, yet striking visual presentation features a molded, large-format replica iPod touch and iPod nanos created from vacuum-formed plastic with integrated video features. A single sheet board-printed, 8-by-12-ft. “chalkboard” lexan panel conveys the back-to-school message, while the iPod nanos featured light boxes and the iPod touch had integrated functioning video displays.
Photography: Circe Photo LLC, New York
Retailer/Design: Apple Inc., Cupertino, Calif.
Retailer/Visual Elements: Apple Inc., Cupertino, Calif.
Visual Elements: ColorEdge – Retail Visual Group, New York
Visual Elements: Delphi Productions, Alameda, Calif.
Apple: Cherry Blossom Nano Window
155 Apple stores
A collage of pink cherry blossoms creates a colorful backdrop to the cherry pink, large-scale replica iPod nano with integrated lightbox. Four large-format banners, measuring 108 in. square, were centered, die-cut, and layered to create a tunnel view of the vacuum-formed plastic product. The effect of the multiple mesh banners creates depth that gave the blossom “branches,” The visual gave stores a sense of spring, followed through in the retailer’s print media.
Photography: Circe Photo LLC, New York
Retailer/Design: Apple Inc., Cupertino, Calif.
Retailer/Visual Elements: Apple Inc., Cupertino, Calif.
Visual Elements: ColorEdge – Retail Visual Group, New York
Visual Elements: Delphi Productions, Alameda, Calif.
Apple: Holiday Santa iPhone Window
197 Apple stores
A life-size, fiberglass Santa holding a working iPhone stands before a single-sheet, 8-by-12-ft. lexan board-printed graphic featuring Apple’s product collection. “The challenge of this window was getting the characters just right,” say visual designers. “It took months of back-and-forth to ensure the correct proportions and scale.” Lite Brite Neon headphones illuminate the window, with “snow” surrounding Santa’s feet.
Photography: Circe Photo LLC, New York
Retailer/Design: Apple Inc., Cupertino, Calif.
Retailer/Visual Elements: Apple Inc., Cupertino, Calif.
Visual Elements: ColorEdge – Retail Visual Group, New York
Visual Elements: Lite Brite Neon, Brooklyn, N.Y.
Visual Elements: Shasty, New York
Visual Elements: Silvestri California, Los Angeles
Bass Pro Shop General Store: Luggage Balcony Presentation
Leeds, Ala.
Creating a historically accurate design, designers researched historical models of general stores and their related fabrication methods, seeking vintage luggage to be stacked on the balcony of this 2600-sq.-ft.-store-within-a-200,000-sq.-ft.-store concept. The authentic atmosphere is designed to invite customers to stay and experience the shop. Using reclaimed props reinforced the outdoor shop’s environmental message.
Design/Visual Elements: Bass Pro Shops, Lipan, Texas
Retailer/Design: Bass Pro Shops, Springfield, Mo.,
Chedraui: Oval Fabric Ceiling Elements
Guadalajara City
This hypermarket’s produce department features airy, oval, 14-by-28-ft. fabric ceiling panels in white and olive green print that bring the outdoors in. White translucent spandex fabric allows natural light from overhead skylights to travel through and illuminate the store, allowing for a reduction in electric lights. The panels are reused to reinforce the wayfinding system, as well, mirroring the colors in the departmental signage.
Design: Little, Charlotte, N.C.
Fixtures: Fabric Images, Naucalpan, Mexico
Photography: Cameron Triggs Photography, Charlotte, N.C.
Retailer/Design: Chedraui, Col. Lomas Altas, Mexico
Lion Brand Yarn Studio: Yarn Sample Trees
New York
For the 130-year-old wholesaler’s first retail store, the best visuals proved to be the products themselves, as evidenced in these yarn sample trees. Made from galvanized steel pipes and threaded fittings, the industrial-looking, 5-ft.-tall display provides an intriguing visual while inviting customers to try out yarns. The colors reinforce the merchandise options in the store.
Design: David Gauld Architect, New York
General Contracting: Teamwork Contracting, Flushing, N.Y.
Photography: Paul Johnson Photography, Stamford, Conn.
Retailer: Lion Brand Yarn Co., Carlstadt, N.J.
The North Face: Atrium Staircase Mural
Boise, Idaho
Large-scale graphic murals are a standard component in all North Face stores, which typically feature ceiling heights at least 14 ft. Here, the Boise store ceilings are only 10 ft. so designers placed the mural in the atrium stairwell, where a 14-ft. height was created by connecting the wall to the second floor, drawing customers upstairs. Using Eco-Solvent inks and biodegradable, chlorine-free, FSC-certified pulp with 20 percent post-consumer recycled content, the mural, applied using water-based wallpaper paste, stays true to The North Face’s eco-friendly stance.
Design: JGA, Southfield, Mich.
Photography: Laszlo Regos Photography Inc., Berkley, Mich.
Retailer: VF Outdoor Inc., San Leandro, Calif.
Visual Elements: Imagine Visual Service, Seattle
REI Round Rock: Peaks
Round Rock, Texas
Encouraging customers to get outdoors, entry peaks reminiscent of area mountains set the tone, providing dynamic geology and excitement in outdoor exploration. The peaks play a large role in customer’s first impressions and act as a backdrop to the merchandise, giving an outdoor scale to the mannequins and store fixtures below. Elegant wood stains and glacial acrylic accents complete the theatrical backdrop.
Design: Gensler, San Francisco
Design (Special Feature): Lehrman Cameron Studio, Seattle
Fixtures: High Country Millwork, Longmont, Colo.
Retailer: Recreational Equipment Inc. (REI), Sumner, Wash.
Stark & Whyte: Vestibule Graphic
Brossard, Que., Canada
Creating a store that had history and appeared to be an imported concept from the Old World, designers meshed a turn-of-the-century British trading concept with typical boutique elements. Fonts and logos in vanilla white over chocolate brown combined antique and modern styles, as witnessed in the oversized 12-ft. by 8-ft. vestibule graphic of acrylic and self-adhesive vinyl printed with a shadowed chef, recognizable kitchen utensils, and a French quote on the joys of cooking.
Design: Ruscio Studio, Montréal
Photography: Yvan Dube Photographer, Longueuil, Que., Canada
Visual Elements: Hyegrafix, St. Laurent, Que., Canada
Timberland PRO: Peat Bog Graphic Panel
Las Vegas Pop-up Store
Offering durable work gear, Timberland PRO created a tradeshow space designed and assembled to look like a construction site. Hazardous working conditions and product durability are called out through iconic, highly visible signage, such as this peat bog graphic panel surrounded by orange frames and fixtures. The 174-by-96-in. panel focuses on Timberland's “everyday heroes” customer and was printed using traditional inks.
Design: JGA, Southfield, Mich.
Photography: Mark A. Steele Photography Inc., Columbus, Ohio
Retailer: The Timberland Company (Retail), Stratham, N.H.
Visual Elements: Concept 360 Exhibits, Doylestown, Pa.
World of Disney NYC 2008: Holiday Foyer
Fifth Ave. at 55th Street, New York
This holiday foyer had customers enter an enchanted forest, complete with natural foliage overhead. Lightly flocked brush cascaded down, dripping with ice crystal strands and engulfed in twinkling lights. Designed entirely by Trimco Display, the “Crystal Foyer,” 25-by-12 ft., welcomed visitors through double-etched glass doors into the World of Disney with a traditional holiday environment that evoked a warm, homey, and comfortable time in our past.
Visual Elements: Trimco, Carteret, N.J.

SPONSORED HEADLINE
7 design trends to drive customer behavior in 2024
In-store marketing and design trends to watch in 2024 (+how to execute them!). Learn More.
You may like

Express Files Chapter 11, Plans to Close 95 Stores

Edikted Sets Summer Opening in Mall of America

Retailers Concerned With Staffing for Summer Season: Survey
Subscribe

Bulletins
Get the most important news and business ideas from VMSD magazine's news bulletins.
Most Popular
-
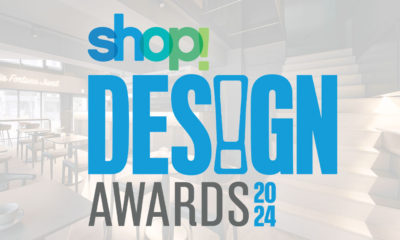
 Photo Gallery7 days ago
Photo Gallery7 days agoThe 2024 Shop! Design Awards Winners
-
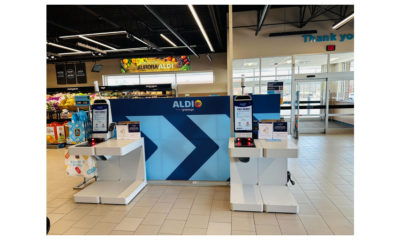
 Headlines6 days ago
Headlines6 days agoALDI Launches Checkout-Free Grocery
-

 Headlines1 week ago
Headlines1 week agoLong Island Shopping Center Sold for $8M
-
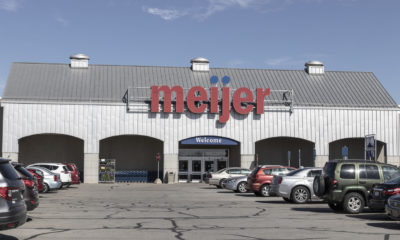
 Headlines2 weeks ago
Headlines2 weeks agoMeijer Adding Three Supercenters
-

 Designer Dozen2 weeks ago
Designer Dozen2 weeks ago2024 Designer Dozen: Evan Harkrider
-
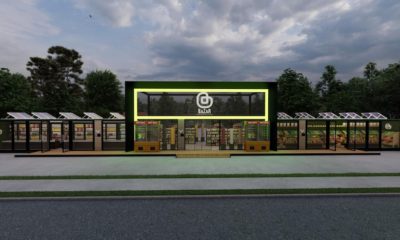
 Headlines1 week ago
Headlines1 week agoMicro Grocery Store Being Built in Tulsa
-
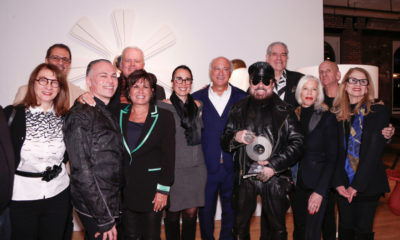
 Special Reports2 weeks ago
Special Reports2 weeks agoMaking Their Mark: 2023 Markopoulos Award
-

 Designer Dozen5 days ago
Designer Dozen5 days ago2024 Designer Dozen: Lisa Rachielles

