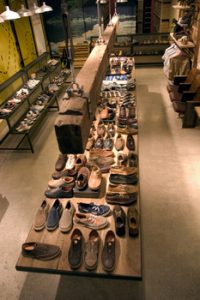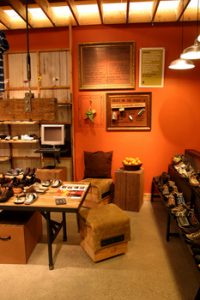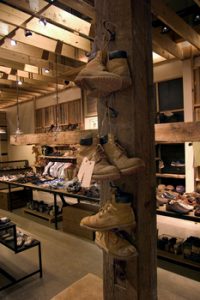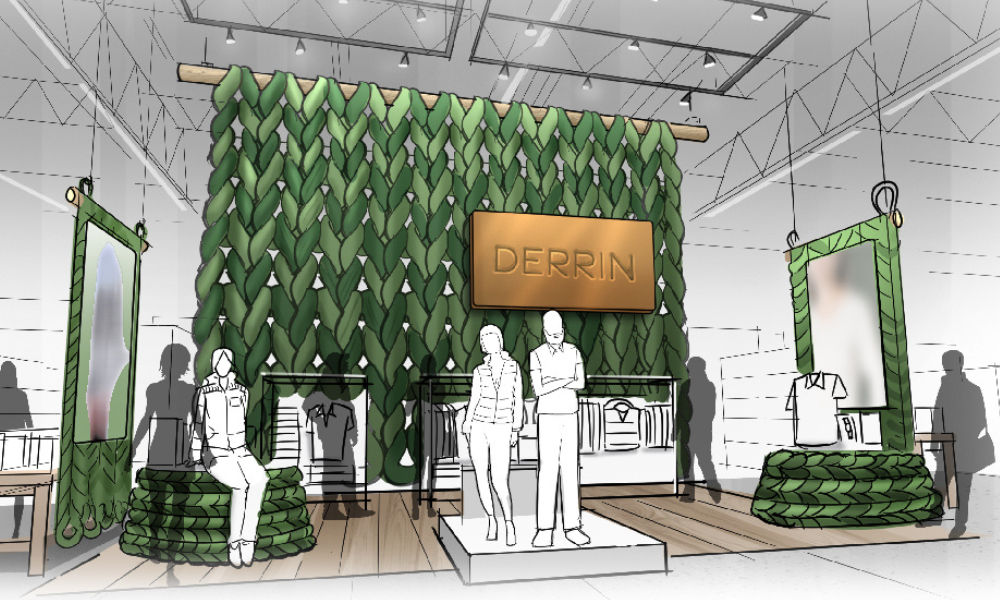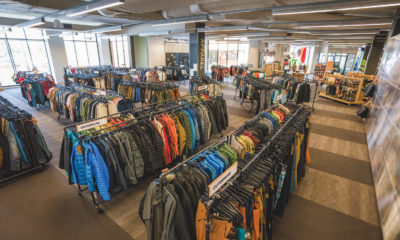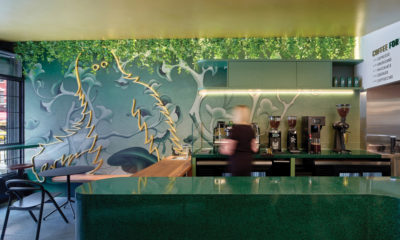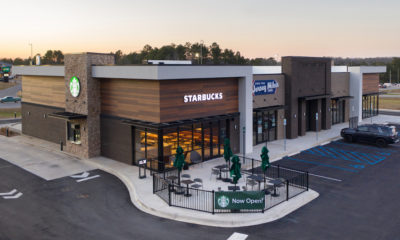The Timberland corporate culture has been promoting the environment for years: setting standards to become a carbon-neutral company by 2010; designing products that can be recycled at the end of their lifecycle into new products; and opening stores with sustainable design principles.
So when the U.S. Green Building Council put out a call for participants to test its new LEED for Retail rating system, Timberland jumped on board.
“Our past store designs have included reclaimed wood, low-VOC paints and energy-efficient lighting,” says Allan Buell, Timberland’s store construction project manager. “But we hadn’t considered LEED certification because there wasn’t a specific guideline for a retail build-out within a mall.”
The new LEED for Retail rating system, which opens to the market in 2009, addresses green building issues specific to the retail sector. More than 40 companies volunteered for the pilot phase. Timberland tested the certification system while building two new stores, at North Shore Mall in Peabody, Mass., and Rockingham Mall in Salem, N.H. Both stores opened in 2007 and were LEED certified in early 2008, with the Peabody location earning gold-level certification and Salem earning silver.
“Timberland was already halfway there through its corporate policies and existing store initiatives,” says Bill Mokris of Cowan + Associates (Worthington, Ohio), the architecture and MEP engineering firm for the project.
Both LEED stores embody the brand’s natural aesthetic with plenty of wood finishes and fixtures. But there were several hurdles to jump before achieving that look. In mall spaces, only 10 percent of store materials can be combustible, by law. Cowan talked to Timberland about changing its design to meet codes, but the retailer wanted to maintain brand consistency. So Cowan and Timberland found a fire retardant chemical for dipping the wood that would still meet LEED requirements. “Since natural materials are part of their corporate image, we had to find a way to make it work,” says Mokris.
Sourcing either reclaimed or FSC-certified wood for the wall systems, fixtures, joists and cashwraps also presented some challenges. Projects earn LEED points for materials that are sourced within a 500-mile radius, since the effort minimizes transportation and, thereby, reduces greenhouse gas emissions. But the only source for enough reclaimed barn wood to build out multiple stores was a company called Trestlewood, more than 2000 miles away in Blackfoot, Idaho. “We didn’t achieve LEED points,” says Buell, “but we were able to purchase enough reclaimed lumber to build four stores instead of just the two LEED projects.”
Nor could Timberland earn LEED points for choosing a sustainably designed site, since both stores are located in existing malls. So Mokris says they made up for it with points earned for upgrading to more energy-efficient lighting, replacing PAR incandescents with compact fluorescents and HID for spot lighting, and cutting down on the overall number of light fixtures used inside the stores. Wall paint was switched from low-VOC to VOC-free. Timberland used the existing HVAC systems rather than throwing them out and replacing them. And construction waste was either reused wherever possible or recycled, another measure that earns LEED points.
While Timberland has always been in the forefront of the green building movement, Mokris hopes the movement is heading mainstream. He points to two upcoming Timberland outlet stores that will open in LEED-certified malls. “That’s something you never saw before,” says Mokris.
Peabody, Mass. Store
Client: The Timberland Co., Stratham, N.H. — Allan Buell, project manager, specialty stores, store planning and construction; John D Holmes Sr., senior manager, store planning and construction; Samantha Waterman, project manager, store planning and construction; Keith Taylor, visual department; Lauren Tewksbury, operations; Betsy Blaisdell, Environmental Stewardship
Design: L.O.D.A. Inc., Montreal, Que. — Roman Iwanycki; Frank Buono, senior interior designer
Architect and M-E-P Engineer: Cowan + Associates, Worthington, Ohio — Lou Cowan, architect; Bill Mokris, architect, division manager for the Timberland stores; James Knochel, PE
General Contractor: UGL – Unicco Construction Services, Quincy, Mass.
Sustainability Consultant: YRG Sustainability Consultant, New York — Jenny Carney, consultant
Lighting: Standard Electric, Wilmington, Ma..
Metal Fixtures: Serge Cantin, St-Laurent, Que.
Wood Fixtures: Vermont Store Fixtures, Danby, Vt.
Salem, N.H. Store
Client: The Timberland Co., Stratham, N.H. — Allan Buell, project manager, specialty stores, store planning and construction; John D Holmes Sr., senior manager, store planning and construction; Samantha Waterman, project manager, store planning and construction; Keith Taylor, visual department; Lauren Tewksbury, operations; Betsy Blaisdell, Environmental Stewardship
Design: L.O.D.A. Inc., Montreal, Que. — Roman Iwanycki; Frank Buono, senior interior designer
Architect and MEP Engineer: Cowan + Associates, Worthington, Ohio — Lou Cowan, architect; Bill Mokris, architect, division manager for the Timberland stores; James Knochel, PE
General Contractor: Commonwealth Building Inc., Quincy, Mass.
Sustainability Consultant: YRG Sustainability Consultant, New York
Lighting: Standard Electric, Wilmington, Mass.
Metal Fixtures: Serge Cantin, St-Laurent, Que.
Wood Fixtures: Vermont Store Fixtures, Danby, Vt.
Photography: Keith Taylor, Stratham, N.H.


 Photo Gallery1 week ago
Photo Gallery1 week ago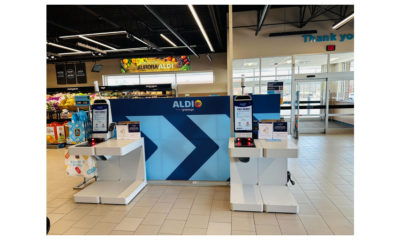
 Headlines7 days ago
Headlines7 days ago
 Headlines1 week ago
Headlines1 week ago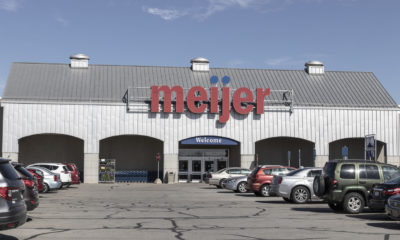
 Headlines2 weeks ago
Headlines2 weeks ago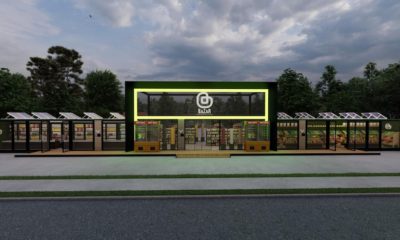
 Headlines1 week ago
Headlines1 week ago
 Designer Dozen2 weeks ago
Designer Dozen2 weeks ago
 Designer Dozen5 days ago
Designer Dozen5 days ago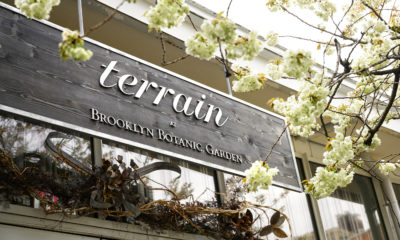
 Headlines7 days ago
Headlines7 days ago

