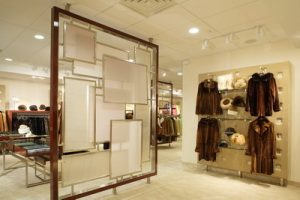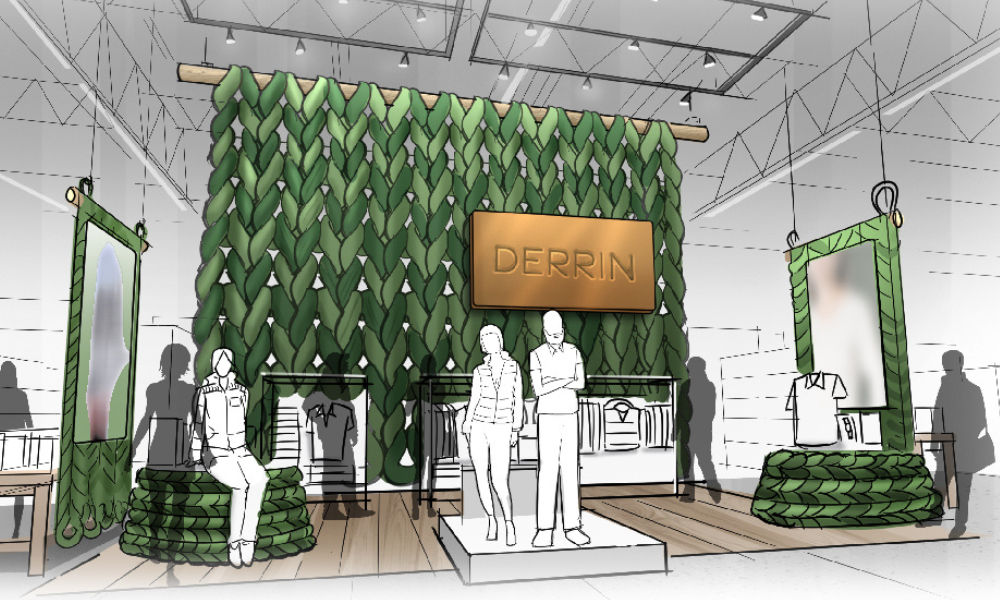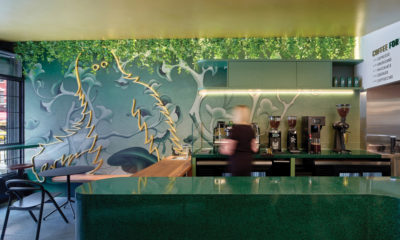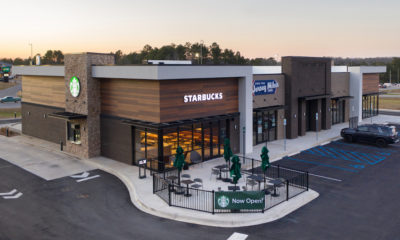The Ferber family fur business began in Paris in the late 1800s. Its luxury pelts graced couture showrooms throughout the city and quickly became a well-known name among the Parisian design houses of Chanel, Lanvin and Worth.
The company has been around long enough to know when it’s time to upgrade. It has spanned five generations, survived a move to Philadelphia and was one of the first to experiment with new techniques like the let-out (cutting the pelt and resewing it to make it longer and flowing) and to feature ready-to-wear collections. So with the help of Philadelphia-based architecture and design firm spg3, Jacques Ferber Furs’ Wilmington, Del., space (one of three locations) doubled in size to 2000 square feet and received a clean, contemporary look.
The owners requested a simple, serene design inspired by Asian style. The focal point of the space is a brandy-colored, high-gloss “pillowed wood” wall bearing the Jacques Ferber name behind the cashwrap.
Fixtures dividing the floor plan into individual merchandise groupings add strong geometric lines. Low, horizontal tables contrast with vertical armoire-like fixtures with large mirrors on the back panels. Other upright elements such as cherry wood divider walls mimic the geometric patterns with overlapping rectangular, translucent framed-glass panels akin to Japanese shoji screens.
Oatmeal-colored, tufted suede panels and L-shaped hanging fixtures alternate along the wall and provide juxtaposition to the pillowed focal point.
Client: Jacques Ferber Furs, Wilmington, Del.
Design/Architect: spg3, Philadelphia
David Kepron, principal
Dana Reeves, interior designer
General Contractor: EJ Desetta, Greenville, Del.
Fixtures: , Long Island, N.Y.
Lighting: Lighting Management Inc., Harriman, N.Y.
Wallcoverings/Materials: Architectural Systems Inc., New York
Photography: Matt Wargo, Philadelphia
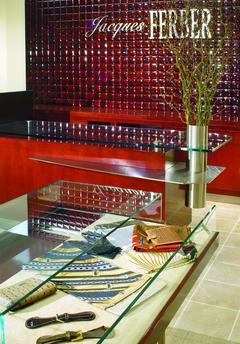

 Photo Gallery2 days ago
Photo Gallery2 days ago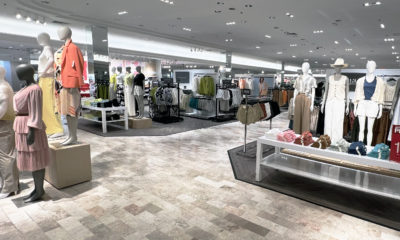
 Headlines1 week ago
Headlines1 week ago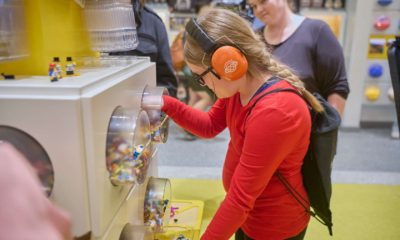
 Headlines2 weeks ago
Headlines2 weeks ago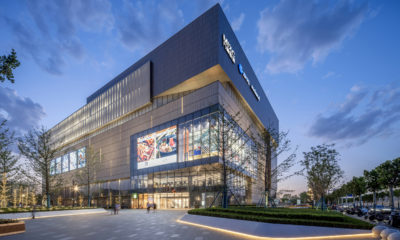
 Sector Spotlight2 weeks ago
Sector Spotlight2 weeks ago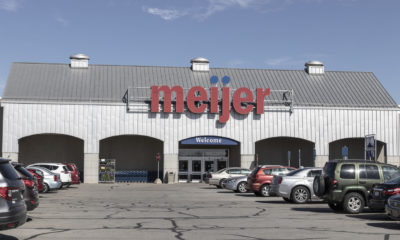
 Headlines1 week ago
Headlines1 week ago
 Headlines4 days ago
Headlines4 days ago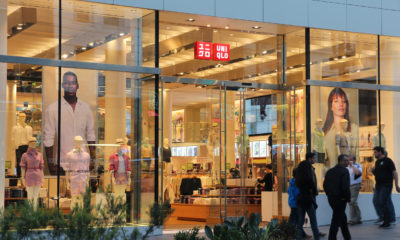
 Headlines2 weeks ago
Headlines2 weeks ago
 Designer Dozen1 week ago
Designer Dozen1 week ago


