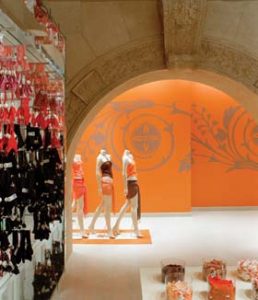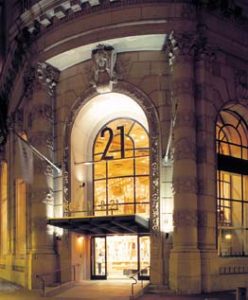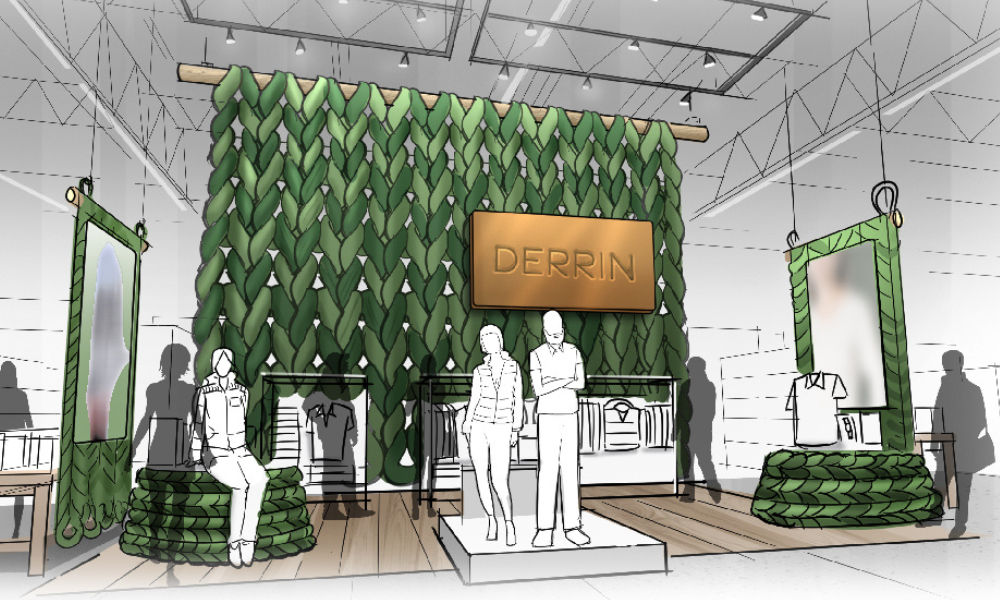New Money has always relished one-upping the aesthetic trappings of Old Money – just think of the Romans copy-catting everything Greek.
So it's not surprising that Forever 21, the trendy but cheap-chic outfitter, would girl-power itself into One Powell, a San Francisco icon of 20th Century grandeur, a fitting status symbol to crown the company's stupendous success.
One Powell is Old San Francisco Money. The 84-year-old building was formerly the lavish headquarters for A.P. Gianni's Bank of Italy (precursor to today's Bank of America), designed by Bliss & Faville in the neo-Renaissance idiom. Forever 21's choice of this location for its fourth flagship is imbued with ironic appropriateness: The building hails from an era when San Francisco's own turn-of-the century Medicis – Gold Rush miners and railroad millionaires – wanted their city to say it had arrived and could afford architecture that aped and exaggerated that of Old World Europe.
Moving into One Powell is also an in-your-face to the local heavyweight across the street, The Gap. And the $20 million renovation of the extravagant historic building certainly raises the class quotient of a discount retail company that is typically found in generic, if high-end, mall spaces.
Forever 21 was founded in Los Angeles in 1984 by Do Won (Don) and Jin Sook Chang, only three years after they immigrated here from South Korea. At 21, it is coming off a 2004 in which it reported $640 million in sales and anticipates approching $1 billion in 2005 – along with more than 30 new stores per year. It doesn't advertise, depending largely on its merchandise, locations and word-of-mouth to establish its self-proclaimed position as even more of-the-moment than H&M. Since they arrived from South Korea broke, the Changs feel that stylishness should be an inalienable right for anyone and they set their profit margins much lower than other retailers (price tags average $15 and rarely break $40; solidly within reach of a teen babysitter).
Merchandise is constantly changing and moving around the store. Any week, up to 200 new fads – from microminiskirts to T's to embellished denim to ponchos – go on the racks. Because Forever 21 procures a substantial amount of its merchandise from its L.A. headquarters, it can deliver the latest must-have in 45 days. And since the mix of merchandise changes by the day, the addicted are incentivized to return frequently – whatever is here today is probably gone tomorrow.
Advertisement
To check out all the jeans, shoppers must wander through the entire interior, perhaps infuriating the efficiency-minded but clearly appealing to anyone from tweens to 40-somethings who shop for sport.
The stores are always in high-traffic areas, be it a regional mall or tourist-magnet spot. One Powell, for example, is at a major intersection with Market Street where the cable car turns around. The Gensler-led project transformed a 100,000-square-foot single-tenant structure into a mixed-use eight-story building. Bank of America moved to the basement, where it still has 11,000 square feet and the original bank vault. Forever 21 moved into the three retail floors and inherited the grand corner entrance. In the upper five floors are 44 residential loft units.
Designers from Gensler (San Francisco) and Forever 21 amplified the space's funky feminine side à la Paris Hilton. “One of the nicest compliments we got,” says Maureen Boyer, Gensler project manager, “was from the developer, Chris Meany, who said, 'I was most fearful of how you were going to treat Forever 21's very modern vocabulary but you've made the whole interior pop in a fun way I totally believe!' ”
Sass, sparkle, graphics and gloss are the dominant notes of this makeover, a collaboration between Gensler project designer Alison Carr and Forever 21's in-house design team, which includes Vicki Eshelman, Monique Lee Kim, Amir Taj and Sayuri Takeda. Nao Etsuki, a Gensler environmental graphic designer, created giant wall mural graphics based on flourishes from the original interior.
For most shoppers in this price-point, this level of gilt is an astounding anomaly. Forever 21 wanted the setting to heighten glamour and fun, not be a bummer of frumpy formality, so high-low flourishes abound.
Whimsical lighting effects tip off passersby that hipsters have moved in. Pink fluorescents outline the arches of the windows. The most dramatic features are the eight 8-foot-tall, 6-foot-in-diameter chrome and cut-crystal custom chandeliers. Antique-style chandeliers had been a common feature in their stores, but not on this Versailles-Hall-of-Mirrors scale that dwarf visitors with their ballroom regality.
Advertisement
Wilson Meany Sullivan, the developer of One Powell, was gunning to upgrade the building to national landmark status (with a 20 percent tax break as a potential reward). However, the square footage and functionality of retail space required by the developer and tenant necessitated building out a mezzanine floor within the old banking hall interior from an existing perimeter catwalk, which did improve seismic stability but disqualified the building from the national registry.
As of the moment, Don and Jin Chang deny any rumors of a public offering, saying they don't need the money. Perhaps because of their devout Christianity, as represented by John 3:16 printed on the bottom of their shopping bags, the couple doesn't believe in debt, is strict about keeping costs lean and reinvests its profits into expansion. This year, they bought the Gadzooks chain out of bankruptcy, plan on opening 50-odd stores of their new accessories store chain “For Love 21” and start offering menswear.
At the center of the Korean flag is the yin and yang – opposite energies in the universe – of Far Eastern philosophy. Similarly, funky Forever 21 and classical One Powell represent the yin and yang of aesthetic tension, the old and the new, the architectural embodiment of the American Dream.
Forever 21 received permission to install 5 1/2-foot stainless steel letters in the
arches, dramatically illuminated so that the whole building becomes a de facto billboard.
Client: Forever 21, Los Angeles
Brian Chung, construction
Amir Taj, interior design/store design
Vicki Eshelman, visual merchandising
Sayuri Takeda, store design
Monique Lee Kim, interior design
Architecture and Design: Gensler, San Francisco
Maureen Boyer, project manager
Alison Carr, project designer
Dayton Mac, project architect
Nao Etsuki, project graphic designer
Forever 21, Los Angeles
Advertisement
General Contractor: Lennen Construction, Stockton, Calif.
Audio Visual: PlayNetwork, Redmond, Wash.
Fixtures: Fremont Cabinet Shop, Stockton, Calif.
Vision Cabinets, Los Angeles
Marlite/Vitra, Los Angeles
Maximum Visibility Inc., Los Angeles
Flooring: Peer Industries, Chicago
Lighting: Mario's Chandeliers & Lamps, Los Angeles
Greneker Solutions, Los Angeles
Light Bulb City, El Monte, Calif.
Mannequins/Forms: Adel Rootstein USA Inc., New York
Greneker Solutions, Los Angeles
Signage/Graphics: Maximum Visibility, Los Angeles
Wallcoverings: Wolf-Gordon, Long Island City, N.Y.
Innvironments, New York
Paint: Benjamin Moore, Montvale, N.J.
Photography: Sherman Takata and Brian Pobuda, Gensler, San Francisco
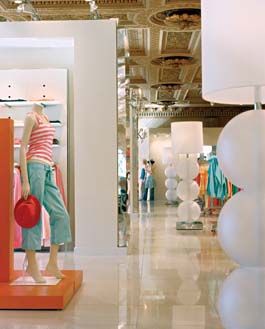

 Photo Gallery1 week ago
Photo Gallery1 week ago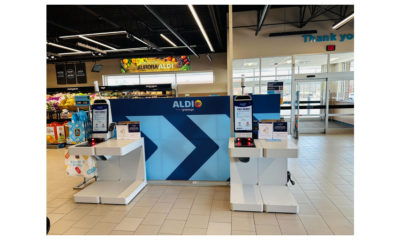
 Headlines1 week ago
Headlines1 week ago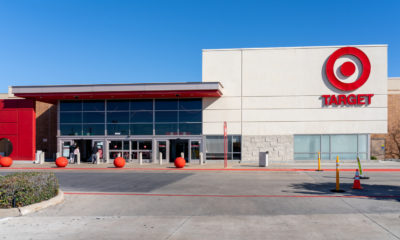
 Headlines2 days ago
Headlines2 days ago
 Headlines1 week ago
Headlines1 week ago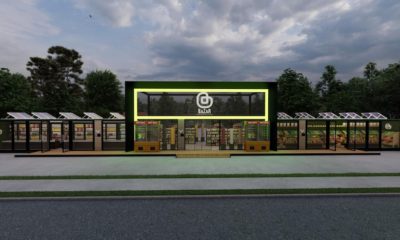
 Headlines1 week ago
Headlines1 week ago
 Designer Dozen2 weeks ago
Designer Dozen2 weeks ago
 Designer Dozen6 days ago
Designer Dozen6 days ago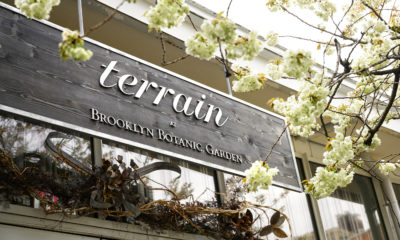
 Headlines1 week ago
Headlines1 week ago




