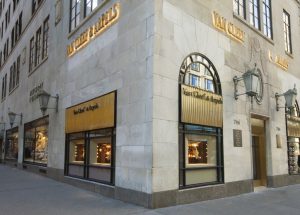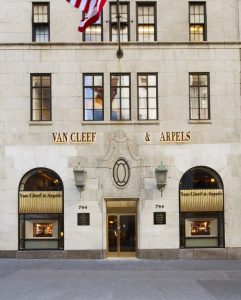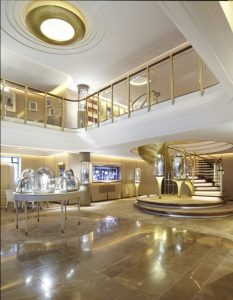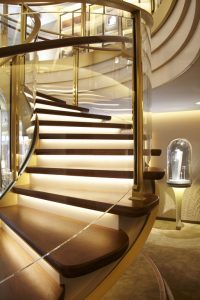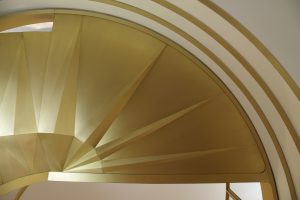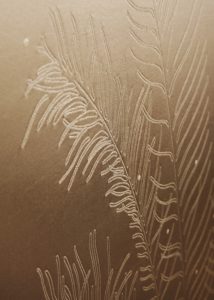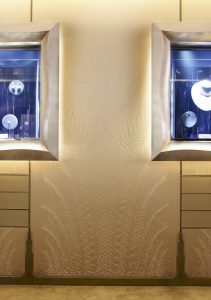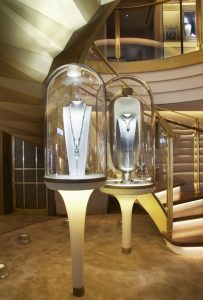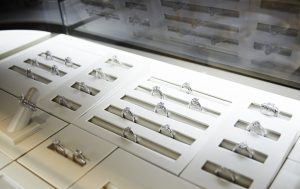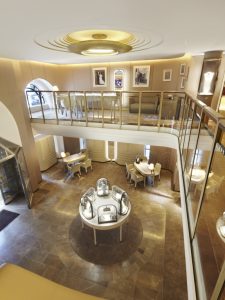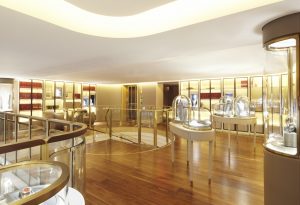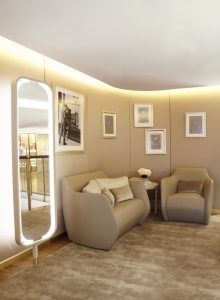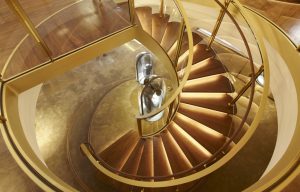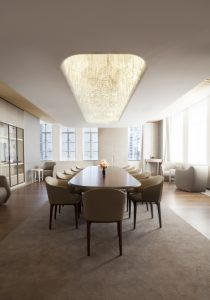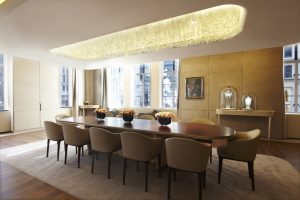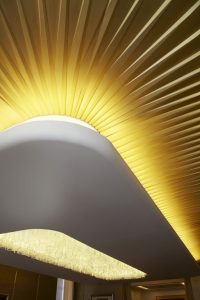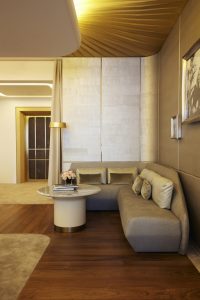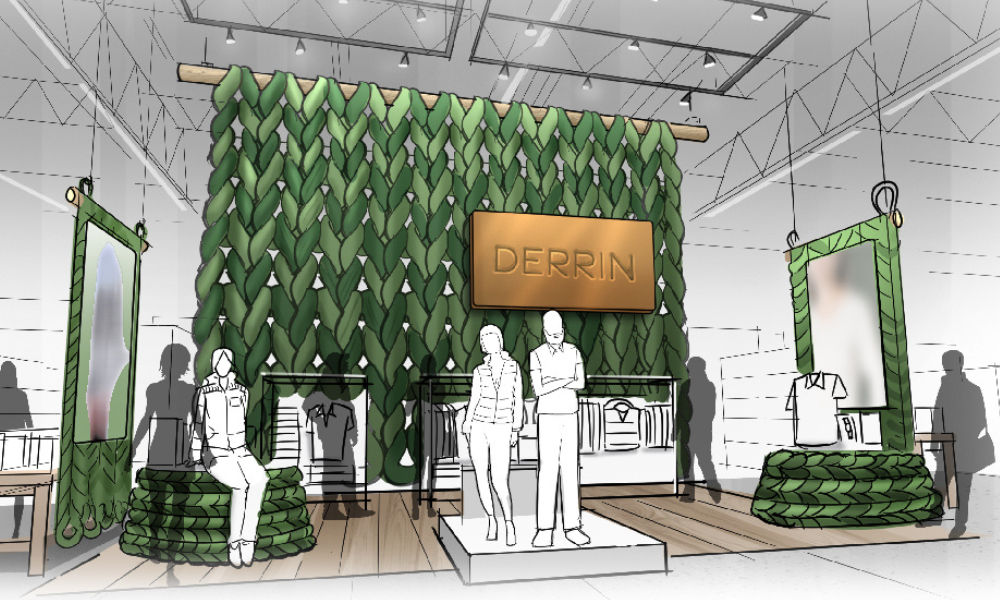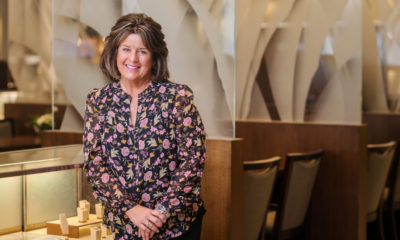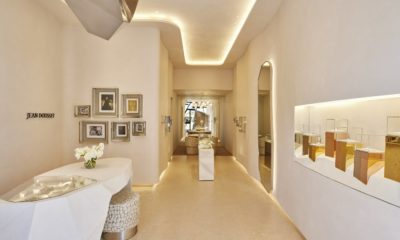In 1939, Van Cleef & Arpels opened its first New York boutique in Rockefeller Center. Three years later, the company moved to its current location, 744 Fifth Avenue, where the retailer forged a long-term relationship with New York. This past December, the venerable jeweler unveiled the new look of its fully renovated Fifth Avenue boutique. The redesign pays homage to Van Cleef & Arpels’ relationship with New York, as it captures the pulse of the city from its aesthetic sensibilities to its art deco architecture.
Every stone in the maison’s collection evokes an emotion; they all have character and soul. The store is also a gem, clearly eliciting an emotional response. Working with the Jouin Manku Studio (Paris), Van Cleef & Arpels integrated subtle images of nature and art, while projecting an elegance that is the embodiment of the luxurious brand.
With a nod to art deco, and clever manipulation of existing conditions, they created an intimate environment while doubling the selling space to 3509 square feet. The most significant re-allocation of space included a mezzanine level made accessible to clients. With a dramatic open-to-below, the mezzanine offers a sense of grandeur in a relatively small space.
A new lit sign adds a contemporary stroke to the façade of the 1928 beaux-arts-style building. Additionally, folded brass panels above the windows reference the art deco inspired geometries and vertical lines that define the interior space. Upon entering the boutique, visitors are greeted by a magnificent sculptural staircase. Visible from both entries, the staircase repeats the folded brass ornamentation of the façade. Meticulously engineered, no two glass panels of the staircase handrail are alike. The concept was so precise that it had to be constructed perfectly offsite, and then rebuilt on location.
The staircase is mounted on a stage-like platform housing a grouping of dome-shaped vitrines that highlight the exquisite gems in the maison’s collection. Above, a spun brass chandelier, evocative of the sun's rays, finishes this magnificent setting. Nature is also celebrated throughout the boutique with the application of a fine gold fabric wallcovering embroidered with a subtle fern pattern that seems to fade as the eye travels upward. The wall treatment is underscored by an elegant solid cast bronze baseboard, made locally in Brooklyn.
The staircase ushers guests to the redesigned mezzanine, where a residential townhouse setting includes a curated library and the “Alfred & Estelle Bridal Salon,” named after the couple who founded the company. The library provides a place to relax while retracing the history and heritage of the Fifth Avenue jeweler through company archives dating back to 1939. The bridal salon, complete with images of Alfred Van Cleef and Estelle Arpels, is a tribute to their love and to the marriage of future couples entering the salon.
Advertisement
A third level houses a private room, offering clients a more intimate and exclusive shopping experience. A folded brass ceiling with multiple planes or levels adds a three dimensional experience while echoing the façade of the building. Expansive windows flood the room in natural light and provide a connection to the city streets below. An overhead chandelier features 744 pieces of curved glass – a subtle reference to the elegant address, 744 Fifth Avenue. To complete the look of the room, a custom plaster artist from France used a well-guarded technique for the surface treatment of the walls, complementing the striking satin-finish walnut floor.
Founded on the love story between Alfred and Estelle, Van Cleef and Arpels is a beautiful marriage of French culture and New York sensibilities. It’s a celebration of nature, culture and couture. This Franco-American maison was born in France, but it grew up in New York.
PROJECT SUPPLIERS
Retailer
Van Cleef & Arpels, New York
Design
Jouin Manku Studio, Paris: Patrick Jouin and Sanjit Manku; Elodie Martin, lead architect.
Van Cleef & Arpels, New York: Lisa Aaron, director – store planning; Paula Acosta, project manager, store planning.
Architect
Callison, New York: Charles Petretti, vp; Julia Jaffe, associate.
Advertisement
General Contractor
Shawmut Design and Construction, New York: Jonathan Fiato, sr. project manager; Zac Palmer, site superintendent; Claudia Castro, assistant project manager; Chris Wessells, assistant site superintendent.
Audio/Visual
Custom Media Environments, Hicksville, N.Y.
Ceilings
Jaroff Design, Hicksville, N.Y.
Millwork
Daniel DeMarco & Associates, Amityville, N.Y.
Flooring
Tai Ping, Paris
Haywood-Berk Flooring, New York
ABC Stone, Brooklyn, N.Y.
Furniture
Pedrali, Bergamo, Italy via Modalita, New York
Busnelli, Misinto, Italy
Daniel DeMarco & Associates, Amityville, N.Y.
Advertisement
Lighting
Lido Lighting, Deer Park, N.Y.
Props/Decoratives
Viridis, Norwalk, Conn.
Signage/Graphics
680 Design, Elk Grove Village, Ill.
Wallcoverings/Materials
Pierre Frey, Paris
Atelier Martin Berger, Grenoble, France
Custom Chandelier
Savoy Studios, Portland, Ore.
Stairs and Metal Panels on Façade
Jaroff Design, Hicksville, N.Y.
Custom Brass Base Sculptures
Excalibur, Brooklyn, N.Y.
Photography: Genevieve Garruppo, Brooklyn, N.Y.
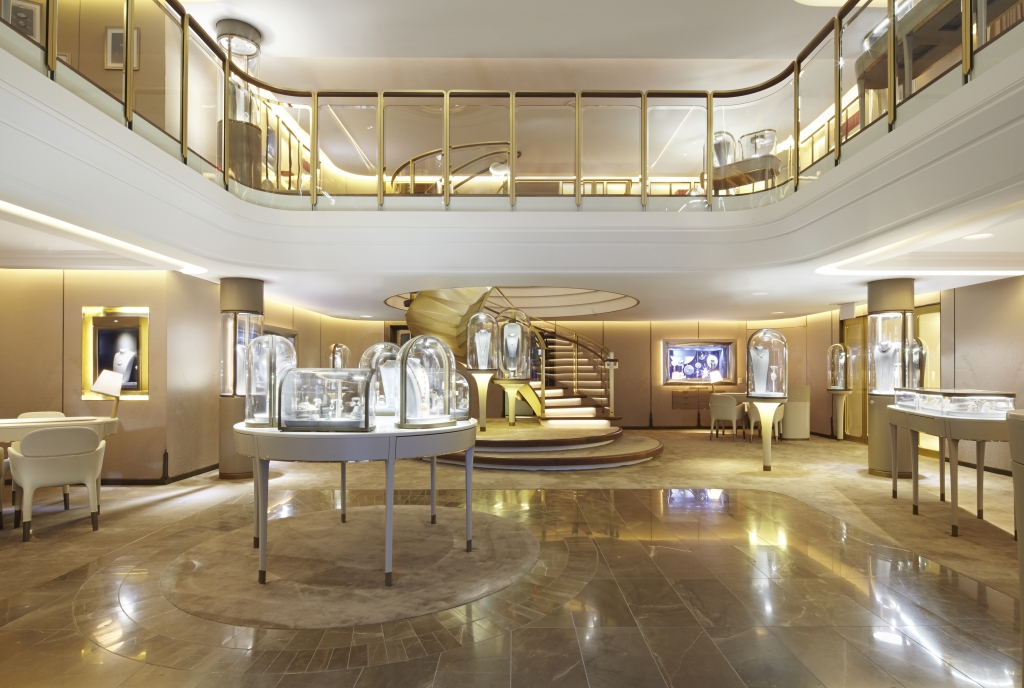

 Photo Gallery1 week ago
Photo Gallery1 week ago
 Headlines3 days ago
Headlines3 days ago
 Headlines1 week ago
Headlines1 week ago
 Headlines1 week ago
Headlines1 week ago
 Designer Dozen2 weeks ago
Designer Dozen2 weeks ago
 Headlines1 week ago
Headlines1 week ago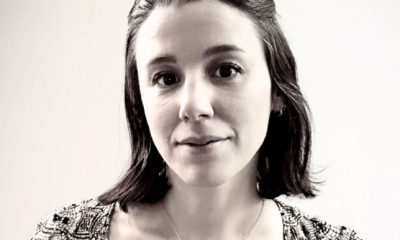
 Designer Dozen6 days ago
Designer Dozen6 days ago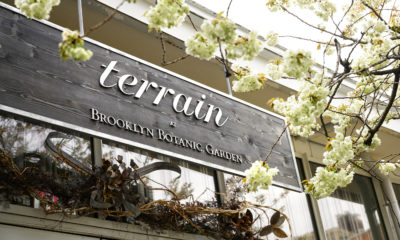
 Headlines1 week ago
Headlines1 week ago

