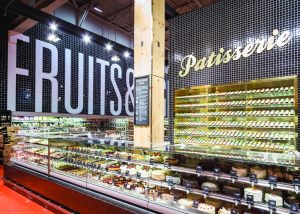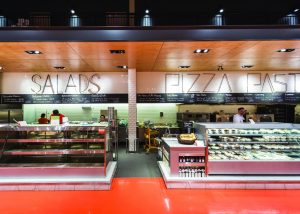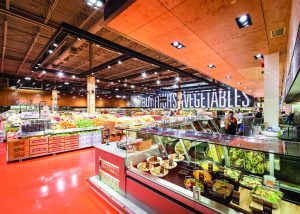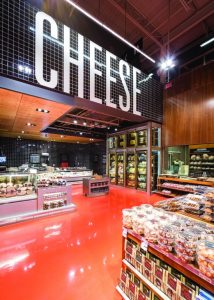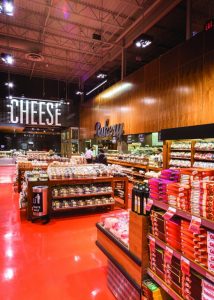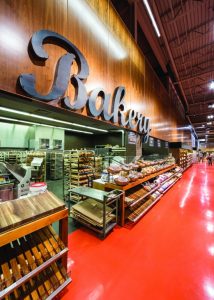Carly Hagedon
Robust Reinvention, Part II
Loblaws St. Clair & Bathurst, Toronto
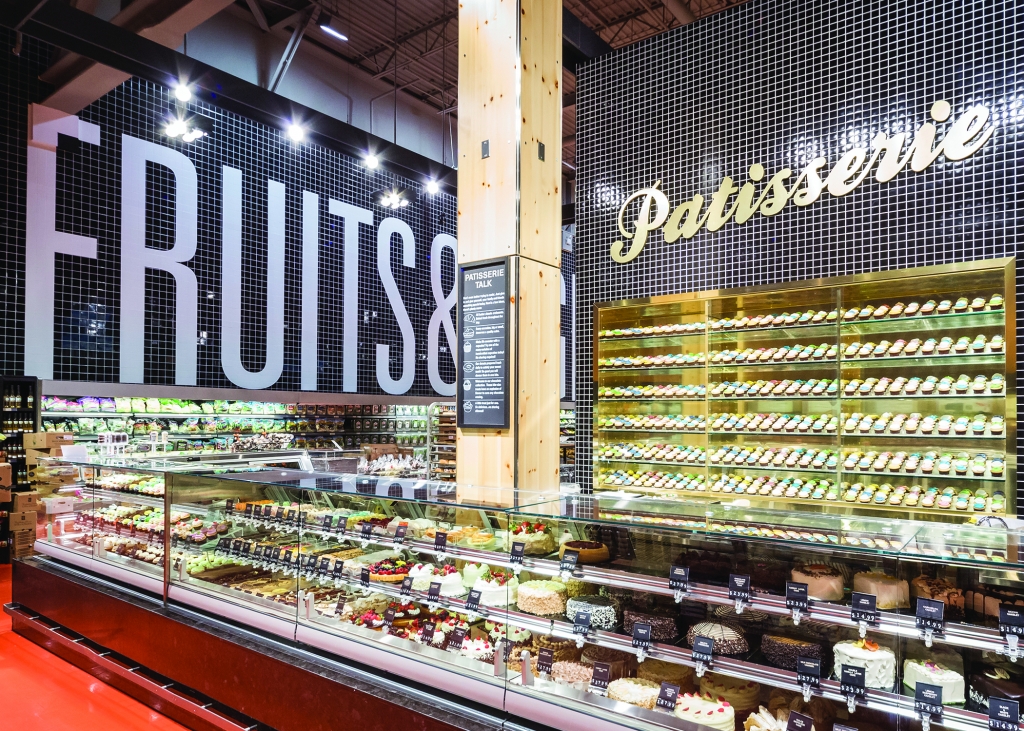
Advertisement
7 design trends to drive customer behavior in 2024
In-store marketing and design trends to watch in 2024 (+how to execute them!). Learn More.
-

 Photo Gallery7 days ago
Photo Gallery7 days agoThe 2024 Shop! Design Awards Winners
-

 Headlines6 days ago
Headlines6 days agoALDI Launches Checkout-Free Grocery
-

 Headlines1 week ago
Headlines1 week agoLong Island Shopping Center Sold for $8M
-
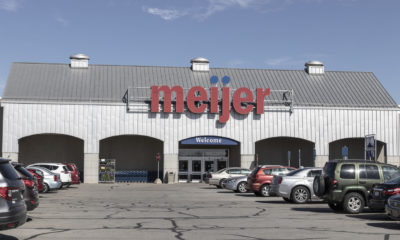
 Headlines2 weeks ago
Headlines2 weeks agoMeijer Adding Three Supercenters
-
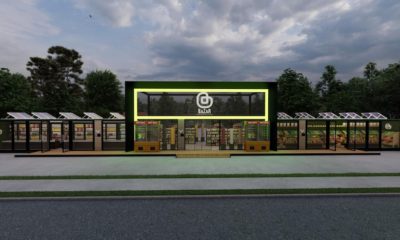
 Headlines1 week ago
Headlines1 week agoMicro Grocery Store Being Built in Tulsa
-

 Designer Dozen2 weeks ago
Designer Dozen2 weeks ago2024 Designer Dozen: Evan Harkrider
-

 Special Reports2 weeks ago
Special Reports2 weeks agoMaking Their Mark: 2023 Markopoulos Award
-

 Designer Dozen5 days ago
Designer Dozen5 days ago2024 Designer Dozen: Lisa Rachielles

