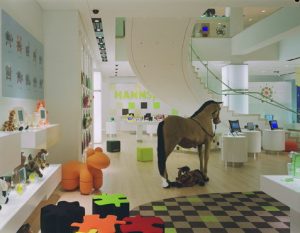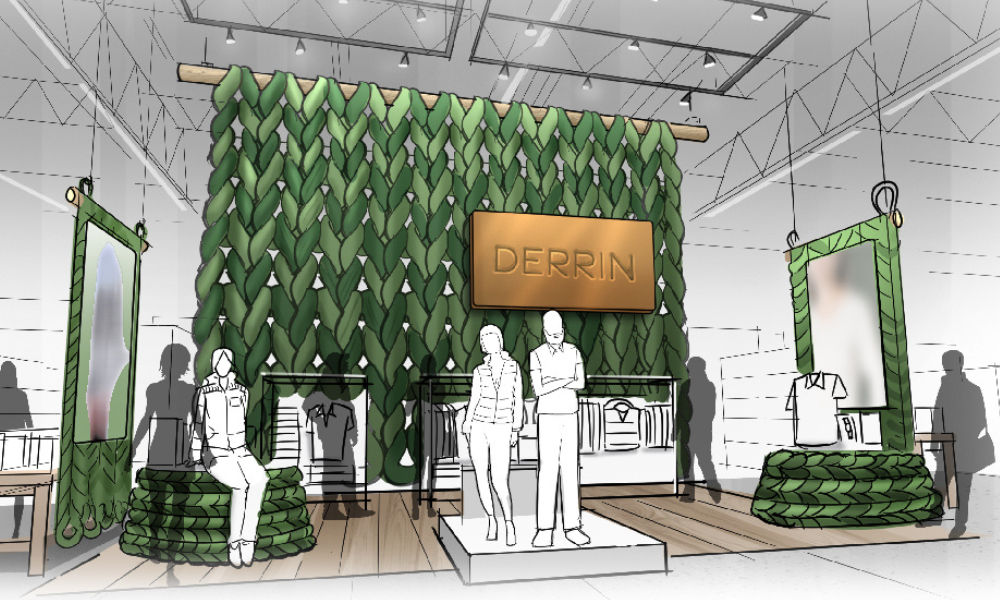A Dash of Modern
Bullock & Jones, San Francisco
For over 100 years, Bullock & Jones’ classically tailored threads have been a menswear staple in San Francisco. However, surrounded by other high-style shops in the Union Square district, the luxury clothier decided to close its doors in 2000 to operate solely as a mail order business.
Now, thanks to president and ceo Eric Goodwill, Bullock & Jones has reopened on Post Street. And with a fresh redesign under its upscale belts, the prominent haberdashery is once again a presence – albeit a more modern one – in the city.
The redesign, by Fitch’s San Francisco office, revamped the 4295-square-foot building’s existing architecture with new paint, hardware and glass shelving. Built-in bookshelves give the store a residential feel, while dark wood finishes and rich leather furnishings emphasize the high-quality merchandise.
Advertisement
A particular design challenge involved breaking up the long, narrow floorplan to increase circulation among the three floors. The design team created a fixture plan that allows for grouped product presentations, providing divisions within the constricting space. Added visual displays and an open staircase direct shoppers to the mezzanine, where suits, formalwear and custom tailoring services are located.
The leather cashwrap faces a mahogany veneer wall panel system used for displaying small merchandise. Brushed aluminum accents provide a sleek, modern look without compromising the store’s classic feel.
Client: Bullock & Jones, San Francisco
Design/Architecture: Fitch, San Francisco Caryn Keller, design director, Erin Duncan, senior designer/project manager, Kian Kuan, senior graphic designer
General Contractor: Premier Structures Inc., San Francisco
Advertisement
Outside Design Consultant: Detail A Studios, San Francisco (Millwork)
Fixtures/Furniture: Design Within Reach, San Francisco, Room and Board, Minneapolis, Edelman, San Francisco, Marlite, Santa Fe Springs, Calif.
Flooring/Wallcoverings: Karastan, Conklin Brothers, San Francisco, Walker Zanger, Sun Valley, Calif., Benjamin Moore, Montvale, N.J.
Photography: Brandon King, Powell, Ohio
Screen Play
Advertisement
Hannspree, San Francisco
Think Magnavox meets Michael Kors. Taiwanese manufacturer Hannspree developed a line of stylish LCD TVs for the fashion-conscious consumer. And for its first U.S. flagship store in San Francisco’s Union Square, the company wanted a stylish space to introduce its innovative lifestyle electronics.
With the help of MulvannyG2 Architecture (Portland, Ore.) Hannspree was able to achieve a sleek gallery-like showroom for its fantasy, sports and style-themed TVs, while integrating cultural elements distinctive to the City by the Bay. The 9500-square-foot European-style store provides a spatial, uncluttered backdrop for the specialized merchandise, making the products the focal point.
The overall muted color scheme of white fixtures and light wood tones allows for bold graphics to stand out and draw customers to specific areas. In the sports section, walls feature oversized images of sporting activities and equipment to divide each category of themed electronics and accessories. Foosball tables, mountain bikes and a half-court with hoops surround shelves of jersey- or ball-shaped monitors, giving this floor the ultimate rec-room appeal.
Lighting is essential in presenting the fashionable screens as more than just a TV set. Hannspree founder Y.C. Chaio believes the products should become a collector’s item and resonate deep within the consumer’s soul. To achieve this, designers up-lit each freestanding white pedestal and illuminated recessed shelving units from beneath.
Client: Hannspree California Inc., San Francisco
Design/Architecture: MulvannyG2 Architecture, Portland, Ore., Dan Foeller, senior associate, project manager Michael Payne, associate, project designer Les Lasher, senior associate Aaron Rogers, associate Bob Kabusreiter, senior associate
General Contractor: Fisher Development, Inc., San Francisco
Design Consultant: Rich Honour Intl. Design Co., Ltd., Taipei, Taiwan
Fixtures: High Country Millwork, Longmont, Col.
Audio/Visual: Mayer Media, New York
Signage/Graphics: Golden Gate Sign Co. Inc., Oakland, Calif.
Mechanical, Electrical and Plumbing: Glumac Intl., Portland, Ore.
Structural Engineering: Holmes Culley Structural Engineers, San Francisco
Lighting: Glumac Intl., Portland, Ore., Capitol Lights, Hartford, Conn.,
Metal Fabrication Staircase: B Metal Fab. Inc., San Francisco
Glass Entry: Progress Glass Co. Inc., San Francisco
Stair Stone Work: DeMille Marble & Granite Co. Inc., Palm Desert, Calif.
Photography: John Sutton Photography, Point San Quentin, Calif.
Attention to de tail
de Young Museum Store, San Francisco
Getting museum visitors to make a stop in the gift shop isn’t always the institution’s strong suit. So when San Francisco’s de Young Museum, in Golden Gate Park, wanted a store that went beyond the run-of-the-mill shop, it enlisted design firm (Westchester, Ill.) to transform the two-level, 5950-square-foot space into a retail masterpiece.
The design approach centered around the “dynamic environment,” a concept that uses product displays to emotionally involve visitors and presents the store as a boutique, not a gallery – a common mistake of many museum retail designs, according to firm principal Charles Sparks. “A store has to inspire the kind of emotional relationship with product that results in a purchase decision,” says Sparks. “To engage the visitor after an often lengthy gallery visit, it was necessary for the store to be relaxed, inviting, easy to navigate and not off-putting.”
Customized lighting, grouped merchandise presentations and planned areas to encourage add-on sales also work to engage shoppers in the retail experience.
The store’s layout features angular, darkly finished vertical dividers and furnishings as homage to the surrounding trees and natural landscape of its home base. Glass shelving and adaptable fixture designs display the diverse range of merchandise inspired by the museum’s various art collections.
Linking the two levels with what Sparks calls the “preferred path” is an internal staircase, which navigates the flow of visitors through predetermined merchandise areas. ∫
Client: de Young, San Francisco, Deborah Frieden, project director, Patty Lacson, project manager, Harry Parker III, director, Fine Arts Museums of San Francisco, Carolyn Macmillan, deputy director, marketing and communications, Stuart Hata, general manager, retail
Design/Architecture: , Westchester, Ill., Charles Sparks, principal, designer, Donald Stone, account executive, James Meseke, account coordinator, Rachel Mikolajczyk, director, resource studio
Building Shell Design Architect: Herzog & de Meuron, Basel, Switzerland
Building Shell Architect-of-Record: Fong & Chan Architects, San Francisco
General Contractor: Swinerton Builders, San Francisco
Millwork/Fixturing: Suss Woodcraft Intl. Inc., Montreal
Fabric: Maharam, Chicago, C.W. Fifield Co. Inc., Hingham, Mass.
Flooring: Ombre Inc., Evanston, Ill., Chilewich LLC, New York
Paint: Benjamin Moore Paints, Melrose Park, Ill., Crescent Bronze Powder Co., Chicago
Special Material: Cyro Industries, Rockaway, N.J., Design Materials, Kansas City, Kan.
Lighting: Modular Intl., Pittsburgh, , Huntington Beach, Calif., Birchwood Lighting Inc., Santa Ana, Calif.
Photography: Charlie Mayer Photography, Oak Park, Ill.


 Photo Gallery7 days ago
Photo Gallery7 days ago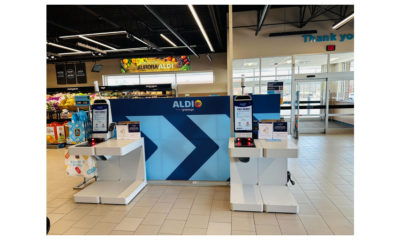
 Headlines6 days ago
Headlines6 days ago
 Headlines1 week ago
Headlines1 week ago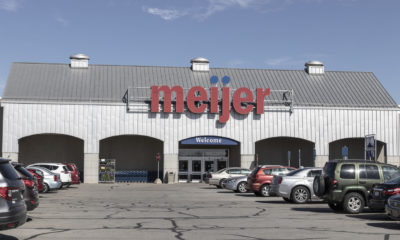
 Headlines2 weeks ago
Headlines2 weeks ago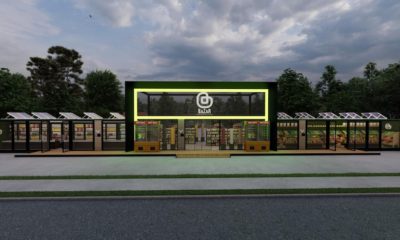
 Headlines1 week ago
Headlines1 week ago
 Designer Dozen2 weeks ago
Designer Dozen2 weeks ago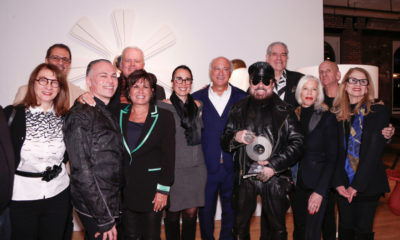
 Special Reports2 weeks ago
Special Reports2 weeks ago
 Designer Dozen5 days ago
Designer Dozen5 days ago



