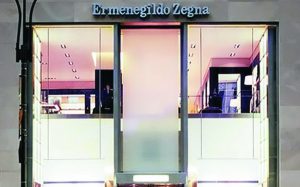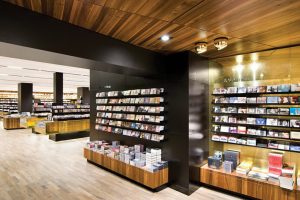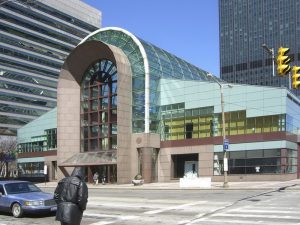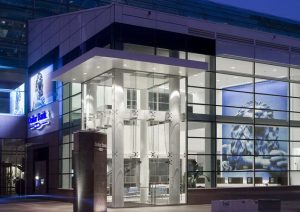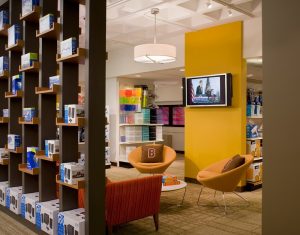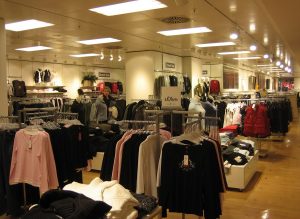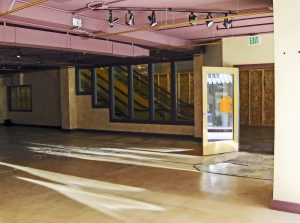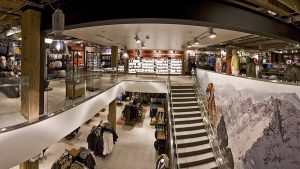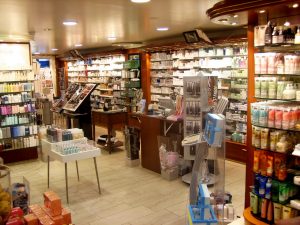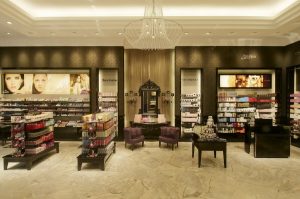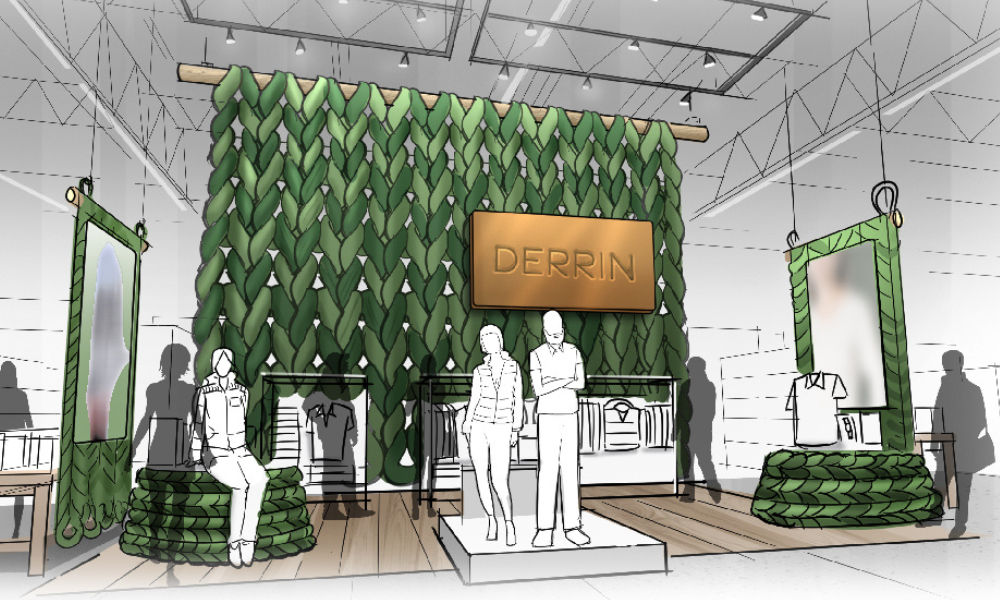Retail Renovation Competition
2009 Retail Renovation Winners
Profiles of the eight winning projects.
Published
15 years agoon
By
Mary Scoviak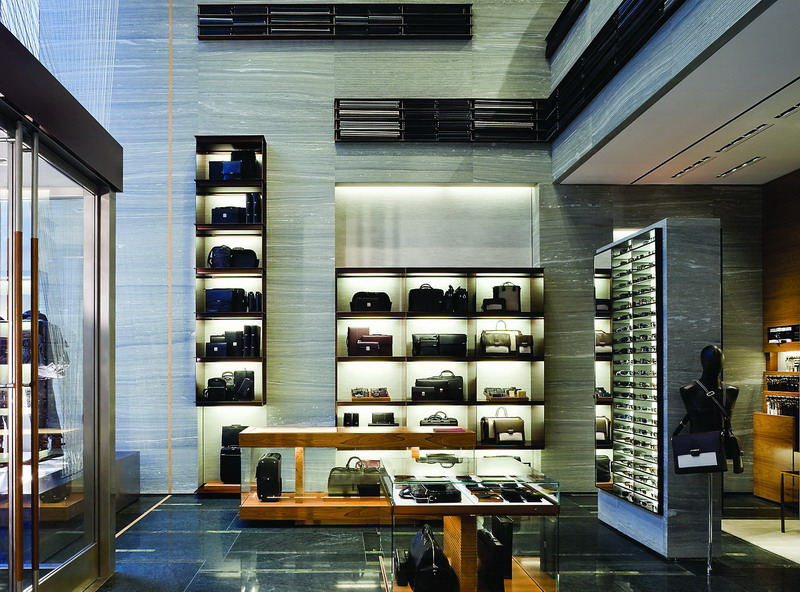
Retail Renovation of the Year
Ermenegildo Zegna, New York
The Cinderella-style re-imaging of Ermenegildo Zegna Group’s Fifth Avenue menswear store as its first U.S. flagship sums up the “do’s” of retail renovation. It’s creative; it’s subtle; it’s a sales-booster and it’s all about the brand.
Peter Marino Architect gave a nod to Zegna’s heritage and its Italian roots with the yellow marble floor-to-wall stripe that references the selvage on its fabrics. But the designers also played up the brand’s contemporary flare with industrial-cool stainless steel cables to simulate warp and weft, hand-sewn leather accents and warm masculine woods.
Vertical retailing amps up the store’s visual merchandising power. Shawmut Design and Construction gutted the 100-year-old building’s interiors, enlarging the pre-existing 6000 square feet of selling space by more than 50 percent and creating a 22-foot-high glass entryway. Merchandise was pushed to the front of all three floors to tempt passersby. “It has to be obvious that great things exist on every floor,” says Les Hiscoe, vice president, retail, Shawmut Design and Construction.
It also had to be clear that Zegna had distinct apparel and accessory lines on offer. Rich and masculine, the ground floor is all about the youthful Z Zegna brand and the metropolitan man. Showcased here are shirts, leather goods, textile accessories, under/wear/loungewear, sunglasses and scents.
To pique shoppers’ curiosity about what’s above, Marino created a floor-to-ceiling height central stair and made it impossible to ignore by washing it with constantly changed colors. A scene-shifting mural depicts the four seasons, a nod to Zegna’s environmental commitment. The imagery uses the natural color palette that is the basis for the entire store. Sustainable stones and woods continue to a theme on the second floor, which houses the upper casual collection.
AdvertisementWooden stairs lead to the top floor, with its full range of Zegna apparel and made-to-measure service. Private rooms allow shoppers to get advice from wardrobe consultants about anything from fabric choices to how to mix and match seasonal garments. Sharing the top floor is the Couture Room, with its Zebrano wood and “bamboo stucco.” Photos by German artist Frank Thiel add to the ambience of being in a gentleman’s club rather than a retail space. Art also customizes the Formal Wear Collection’s space, with its images of renowned conductors wearing Zegna’s “Concert Suits.”
“There’s lots of light when you come into the store, so you can see the product clearly,” says Hiscoe. “If you’re not hitting a home run with the merchandising, you’re lost.” That’s a big part of this luxury store’s appeal, both to shoppers and this year’s renovation competition judges. “Every detail fits the theme, down to the hand-sewn leather accents. It’s an easy space to shop. The design makes you want a piece of the brand,” says David Hogrefe, managing director, Fitch (Columbus, Ohio), one of this year’s judges.
(For a Q&A with Zegna Group's Anna Zegna, click here. For more details on the obstacles and challenges that the Zegna renovation project involved, click here.)
PROJECT PARTICIPANTS:
CLIENT
Ermenegildo Zegna, Englewood, N.J. and Milan
ARCHITECT/DESIGN
Peter Marino Architect, New York
CONSTRUCTION MANAGEMENT/GENERAL CONTRACTOR
Shawmut Design and Construction, New York
GLASS AND METAL CONTRACTOR
Architectural Metal Fabricators Inc., Brooklyn, N.Y.
Empire Architectural Metal Corp., College Point, N.Y.
VENETIAN PLASTER
Art in Construction, Brooklyn, N.Y.
STONE INSTALLER
Cassiere Marble & Stone
Plainville, N.Y.
DRYWALL/CARPENTRY
Crosstown Interior Contracting Inc., Long Island City, N.Y.
OWNER’S REPRESENTATIVE
Gardiner & Theobald, New York
MECHANICAL AND ELECTRICAL ENGINEERS
Laszlo Bodak Engineers, P.C., New York
STRUCTURAL ENGINEER
The Office of James Ruderman, LLP, New York
MECHANICAL CONTRACTOR
Manhattan Mechanical Contractors Inc., New York
LIGHTING DESIGNER
Metis Lighting S.R.L., Milan
LIGHTING SUPPLIER
LiteLab Corp., Buffalo, N.Y.
ELEVATOR CONTRACTOR
Transel Elevator Inc., New York
ELECTRICAL CONTRACTOR
Rockmore Electric Enterprises Inc., Brooklyn, N.Y.
MILLWORK/FIXTURES
Cassina S.p.A., Milan
SURFACES
Rego Marmi
FLOORING
Haywood-Berk Floor Co. Inc., New York City
First Place, Specialty Stores with Sales Area Under 10,000 Square Feet
Ludwig Beck Classical and Jazz CD Department, Munich
Ludwig Beck was registering a bit of dissonance between what the CD department in its Marienplatz store offered and what its customers wanted. The Munich fashion house challenged designer Schwitzke & Partner to build out the existing space and broaden the music section’s appeal. “The intent was to give the department all the flare of a concert hall—not just a place to buy or sample music, but also to listen to CDs from beginning to end,” says Richard Wörösch, managing director, Schwitzke & Partner.
Rethinking retail as lifestyle started by thinking like a music lover. The walnut-paneled
walls have no right angles, allowing for better acoustics as sound flows along their rounded lines. Changes in design and materials help market the difference between, say, jazz and classical CDs or rock and world music. So, the central furnishings in the classic music area feature dark woods and polished brass while the jazz and world music sections are kept to simple blacks and whites. Photos add a humanizing vibe, offering shoppers shots of jazz greats to contemplate while they’re tuned in.
Even displays are shopper-friendly. Orderly racks may it easy to browse, consider or listen and replace the CDs. “The sheer elevation and great pacing make you want to shop,” says Meredith Seeds, senior interior designer FRCH Worldwide and a competition judge.
PROJECT PARTICIPANTS:
CLIENT/RETAIL DESIGN
Ludwig Beck AG, Munich
ARCHITECTURE/DESIGN
Schwitzke & Partner GmbH, Düsseldorf
Karl Schwitzke, managing partner
Richard Wörösch, general manager
LIGHTING
Ansorg BeluxGmbH, Mülheim an der Ruhr, Germany
SHOPFITTING
von Bergh, Dernbach, Germany
First Place, Service Retailer
Dollar Bank, Cleveland
Rebuilding customer confidence is emerging as a common mandate in retail renovation. But few projects have as many hurdles as Cleveland’s Dollar Bank. Although it had a presence in the city for more than two decades, the bank’s history of second-tier locations gave it a low profile. A failed downtown mall offered the solution to its location issues, but the bank still had to find an image that would convey solidity in a climate that’s anything but.
William Eberhard Architects found the visual heart of the new brand images in the two stone lions that guard the entrance of Dollar Bank’s main branch in Pittsburgh. Looking through the glass envelope that wraps the bank, its customers can’t help but see the two-story image of a lion that dominates the lobby. Nor can they miss the plasma screen message that combines the bank’s logo with the comforting words “since 1855.”
Sustainability and fresh colors lighten up the public spaces, says William Eberhard, the firm’s founder. Even the private banking areas keep the mood fresh, borrowing the same materials from the lobby “and adding a bit more wood.” “I’m so impressed by the scope of what they had to deal with. The designers did a great job of calling things out. Who wouldn’t love that lion,” comments competition judge David Hogrefe, managing director, Fitch.
PROJECT PARTICIPANTS:
CLIENT
Dollar Bank, Cleveland
ARCHITECT/DESIGN/GRAPHIC DESIGN/LIGHTING DESIGN
Eberhard Architects LLC (formerly Oliver Design Group Architects), Cleveland
CONSTRUCTION MANAGEMENT
The Krill Co., Inc., Cleveland
GLASS AND GLAZING CONTRACTOR
Carroll Glass Co., Cleveland
SITEWORK
Ballast Construction, Inc., Cleveland
PAINTING
Mike McGarry & Sons, Cleveland
MILLWORK
Bedford Cabinet Inc., Cleveland
Strano Construction Co., Cleveland
HVAC
Geauga Mechanical Co., Cleveland
ELECTRICAL
Doan Pyramid Electric LLC, Cleveland
PLUMBING
Neptune Plumbing & Heating Co., Cleveland
FIRE PROTECTION
Fox Fire Protection, Cleveland
FIRE ALARM SYSTEMS
Integrated Precision Systems, Cleveland
SECURITY
Diebold, Canton, Ohio
STRUCTURAL STEEL
Beauty Craft Metal Fabricators, Cleveland
Tomco Metal Fabricators, Cleveland
THERMAL/MOISTURE PROTECTION
Warren Roofing & Insulation, Cleveland
HARDWARE CONTRACTORS
Cleveland Architectural Hardware, Cleveland
DRYWALL AND CEILING CONTRACTORS
Giorgi Interiors, Cleveland
FURNITURE AND EQUIPMENT DEALER
S. Rose Co., Cleveland
FLOORING CONTRACTORS
Corcoran Tile & Marble, Cleveland (tile)
The Company, Cleveland (carpet and resilient)
BANKING EQUIPMENT
Diebold (teller equipment, vault, ATM); Canton, Ohio
Allyn Bank Equipment Co. (desk accessories); Morton Grove, Ill.
EXTERIOR SIGNAGE
Accel Sign Group, Pittsburgh
EXTERIOR LED SCREEN
Barco (through Industrialevents, Pittsburgh)
FIXTURES
Formica Corp., Cincinnati (laminate)
Nevamar, Odenton, Md. (laminate)
Lamin-Art, Schaumburg, Ill. (laminate)
Wilsonart Intl., Temple, Texas (laminate)
Corian (DuPont), Wilmington, Del. (solid surface)
LG Surfaces, Peoria, Az. (solid surface)
FLOORING
Shaw Industries, Dalton, Ga. (carpet)
J&J Industries, Dalton, Ga. (carpet)
Atlas Carpet Mills, Los Angeles (carpet)
Lees, Greensboro, N.C. (carpet)
Walker Zanger, Sylmar, Calif. (tile)
Impronta Italgraniti U.S.A, Inc., Springfield, Va. (tile)
StonePeak, Chicago (tile)
Armstrong, Lancaster, Pa. (resilient)
FURNITURE
Haworth, Holland, Mich. (systems furniture, task seating, conference tables, files)
HBF, Hickory, N.C. (conference seating, occasional tables)
Source Intl., Shrewsbury, Mass. (training seating)
Nucraft, Comstock Park, Mich. (training tables)
Keilhauer, Toronto (lounge seating)
David Edwards, Baltimore (lounge seating)
Carolina Business Furniture, Archdale, N.C. (lounge seating)
Davis, High Point, N.C. (lounge seating, café tables)
Krug, Kitchener, Ont. (guest chairs)
Martin Brattrud, Gardena, Calif. (banquet seating)
Allermuir, Saint-Georges, Qué. (lunchroom seating)
Egan, Woodbridge, Ont. (white boards)
Peter Pepper Products, Compton, Calif. (waste and recycling receptacles)
GLASS
Oldcastle Glass, Santa Monica, Calif.
GLASS MOSAIC TILE
Bisazza, Miami
LIGHTING
Spectrum; Fall River, Mass.
Zumtobel, Highland, N.Y
Lithonia; Lithonia, Ga.
Kirlin; Detroit
Focal Point: Chicago
Belfer; New York
Alkco; Franklin Park, Ill.
Progress; Greenville, S.C.
Translite Sonoma; Shelby, N.C.
Bega; Carpinteria, Calif.
Kim; City of Industry, Calif.
Gotham; Conyers, Ga.
Lightology; Chicago
Energie; Golden, Colo.
Omega; Tupelo, Miss.
Con-Tech; Northbrook, Ill.
MOTORIZED SHADES
Albert Herman Draperies, Cleveland
OPERABLE PARTITIONS
Education Equipment Co., Cleveland
PLANTS
Plantscaping; Cleveland
VIDEO DISPLAYS
Panasonic (through Weaver Media Systems); Harrison City, Pa,
WALLCOVERINGS
D.L. Couch, New Castle, Ind.
Sanfoot; St. Ouen, France
Vescom; Henderson, N.C.
Sherwin-Williams (paint), Cleveland
Honorable Mention, Specialty Store, Sales Area Over 10,000 Sq. Ft.
GUESS?, Chicago
It took just four days and one-third of the typical renovation budget to transform the GUESS? store on Chicago’s Magnificent Mile from warm and woodsy to modern and minimalist. The secret? Reusing and repurposing as many of the existing design elements as possible.
Maple floor and perimeter fixtures were updated with an environmentally friendly coating in “Super White.” “The white back-drop serves as a canvas that can be transformed easily with new trends, campaigns and brand directives,” says Vember Stuart-Lilley, Guess? Inc.’s special projects manager, retail development.
The brand’s signature denim clothing pops against the pristine background. Strategic use of black-and-white patterned wall treatments draws attention to the shop-in-a-shop accessories department. “It’s imperative that we have a living retail space that is modular and easy to re-image with in a limited time frame and budget,” says Stuart-Lilley. That approach gave a new life to 95 percent of the store’s floor and perimeter fixtures and built out its bottom line with a recession-busting increase in foot traffic.
PROJECT PARTICIPANTS:
CLIENT
Guess? Inc., Los Angeles
ARCHITECT
McCall Design, San Francisco
David Lew, vp
DESIGN
Guess? Inc.
Vember Stuart-Lilley, special projects manager
Albert Morales, project manager
Lisa Myers, senior purchasing project coordinator
GENERAL CONTRACTOR
Davaco Inc., Dallas
ISP PAINTING
Interior Painting (ProBond), Naperville, Ill.
COATING MATERIAL
ProCoat Products (ProBond), Holbrook, Mass.
WINDOW DISPLAY
B+N Industries, Burlingame, Calif.
FIXTURES
Hamilton Fixture, Ontario, Calif.
FURNITURE
Room Service, Los Angeles
Blue Print, Los Angeles
WALLCOVERING
Osborne & Little, Los Angeles
RUGS
Sansom Shag Rugs, Dalton, Ga.
Honorable Mention, Specialty Store, Sales Area Over 10,000 Square Feet
Brown University Bookstore, Providence, R.I.
Brown University Bookstore was studying ways to expand its appeal to both students and the broader market living within its College Hill Community. But display cases filled with Brown memorabilia, stacks of text books and fixtures that obstructed the windows weren’t making the grade.
Borrowing a little third-place attitude, designer Bergmeyer Associates moved racks of best-sellers and a café toward the main entrance. Cozy niches invite shoppers to relax between the stacks or be more social in the open-plan café. A new home for the cashwrap and display cases uncovered the windows, filling both the first floor and upper level with natural light.
Since most textbooks are hot buys only twice a year, they were relocated from the mezzanine to the basement. That freed up prime real for positioning the computer store from the lower level to visual prominence. For added retail punch on the mezzanine, the designers created “Your Space” filled with furniture, household items, sundries and design ideas for dorms and apartments. Apparel came off crowded racks to be hung on wall fixtures or folder on tables where it could be cross-merchandised with other products.
PROJECT PARTICIPANTS:
CLIENT
Brown University, Providence, R.I.
ARCHITECT/DESIGN
Bergmeyer Assoc., Inc., Boston
Joseph P. Nevin, Jr. principal
Mare Weiss, associate
Dan Broggi, senior project architect
Mai Nguyen, interior designer
Anna Butterfield, job captain
GENERAL CONTRACTOR
Suffolk Construction, Boston
OUTSIDE DESIGN CONSULTANTS
Lighting Collaborative, Concord, Mass.
Monarch Industries, Warren, R.I.
FURNITURE
Malik Gallery, Oakland, Calif.
Allermuir Ltd., Darwen, Lancashire, U.K.
Thonet, St. Louis
Bernhardt, Boston
Brayton Intl., High Point, N.C.
Prismatique, Toronto
West Coast Industries, San Francisco, Calif.
FABRIC
Sina Pearson, New York
Designtex, Boston
Arc-Com, Boston
HBF Textiles, Hickory, N.C.
Knoll Studio, Boston
Architex, Boston
PAINT
Benjamin Moore
FLOORING
Armstrong, Lancaster, Pa.
Milliken, LaGrange, Ga.
Atlas, Los Angeles
Mirage, Saint-Georges, Qué., Canada
Mannington, Salem, N.J.
Honorable Mention, Specialty Store, Sales Area Over 10,000 Square Feet
Sinn-Leffers, Bielfeld, Germany
“Before,” Sinn-Leffers’ Bielfeld location was a grid of stacks and racks framed by a big expanse of beige. Pleasantly shoppable? Certainly. But predictable good looks fell short of the wow factor the group’s leadership wanted in this 91,500-square-foot department store. To support the brand, Sinn-Leffers mandated a complete visual redirection—from the architecture and design down to the logo and graphics.
Designer Schwitzke & Partner color-coded the three-level store to create easily identifiable destinations. Dark tones add drama to menswear and women’s designer fashions on display on the lowest floor. Though the black-and-white theme carries through the entire store, the mood lightens and brightens on the main floor and second level thanks to changes in lighting and the impact of reflective surfaces.
A high materials mix delivers an edge feel. Polished steel contrasts with different varieties of wood, brown lacquered glass, leather and glossy black. To keep the space uncluttered but interesting, essentials become art. Decorating the walls are lambskin panels, wall paper tailored to each fashion theme and “wall tattoos.” Even the lighting adds attitude, from long lines of black track lighting to black backgrounds for sparkling recessed spotlights.
PROJECT PARTICIPANTS:
CLIENT/RETAIL DESIGN
SinnLeffers GmbH, Hagen, Germany
ARCHITECT/DESIGN
Schwitzke & Partner, GmbH, Düsseldorf
Karl Schwitzke, managing partner
Richard Wörösch, general manager
GENERAL CONTRACTOR
Schwitzke Project GmbH, Düsseldorf
LIGHTING
Ansorg BeluxGmbH, Mülheim an der Ruhr, Germany
SHOPFITTING
Korda Ladenbau GmbH, Bad Salzuflen, Germany
Honorable Mention, Specialty Store, Sales Area Under 10,000 Square Feet
The North Face, Boise, Idaho
The North Face wanted its environmental commitment to be more than window dressing for its new store in Boise. So instead of clear-cutting a suburban site, the outdoor clothing and equipment retailer repurposed a downtown department store that had been shuttered since 1991.
Retail designer and branding firm JGA prioritized recycling and reuse of existing materials throughout the demolition and renovation of the 19th century building. Layers of modernization were stripped away to reveal the original joist ceilings, brick walls, cast iron rivets, metal beams and perimeter columns. Second floor windows, boarded up since 1958, were restored with high-efficiency glazing.
Since most of the merchandise is on display on the second floor, the designers needed to find a way to inspire shoppers to make the climb. The massive escalators in use when the store was subdivided into two retail spaces were replaced with a welcoming atrium staircase. The hard-to-ignore focal point alongside it is a large graphic mural and dramatic footwear wall help customers experience the rugged outdoors in the city center.
PROJECT PARTICIPANTS:
CLIENT
VF Outdoor Inc., San Leandro, Calif.
Lindsay Rice, vp, direct to consumer
Bernie Bishop, director of operations
Eric Green, director of visual merchandising
Rich Marini, director of stores
DESIGN
JGA, Southfield, Mich.
Ken Nisch, chairman
Mike Curtis, creative director
George Vojnovski, project manager
GENERAL CONTRACTOR
ESI (Engineered Structures, Inc.), Boise, Idaho
OUTSIDE DESIGN CONSULTANTS
M-Retail Engineering, Westerville, Ohio (Mechanical & Electrical Engineers)
Lighting Management, Harriman, N.Y. (Lighting Consultant)
CARPET
Interface, LaGrange, Ga.
WOOD WALL FEATURE
Junkers Solid Hardwood Flooring, New York
ENTRY MAT
Roppe, Fostoria, Ohio
FIXTURES
The Carlson Group Inc., Portland, Ore.
Smith & Fong Co., Neptune, N.J.
LIGHTING
Zumtobel, Highland, N.Y.
SIGNAGE
Brite Lite Neon Corp., N. Hollywood, Calif.
MILLWORK
The Carlson Group Inc., Portland, Ore.
PAINT
Benjamin Moore Paints, Montvale, N.J.
ARCHITECTURAL ELEMENTS
Alpolic, Chesapeake, Va.
USG Durock Cement Board, Chicago
PORCELAIN TILE
Beaver Tile and Stone, Farmington Hills, Mich.
Honorable Mention, Specialty Store, Sales Area Under 10,000 Square Feet
Douglas Parfumerie, Dortmund, Germany
When shoppers entered Douglas Parfumerie prior to its renovation, they were greeted with products shelved chock-a-block in displays that ranged the perimeter walls and sprouted up haphazardly in the middle of the selling area. The aim of the renovation was not only to bring order to the nearly 5000-square-foot store, but also to create the ambience of an emporium that featured distinct brands at different price points.
The redesign began by envisioning the store as four rooms, each opening onto the next. Doorway arches crafted from black-lacquered wood mark the end of one experience and the beginning of the next. Each room has its own atmosphere, defined by signature wall coverings and fixtures. Color is also an identifier. Black accents set a luxurious tone in the first room. Deep purples start the change to a different mood. Golden wood tones keep the ambience glowing until shoppers enter the modern white showcase in the final area.
For a lifestyle touch, seating areas invite customers to linger a bit. Even the cashwrap has the feel of a check-in desk at a posh hotel.
PROJECT PARTICIPANTS:
CLIENT/RETAIL DESIGN
Parfümerie Douglas Deutschland GmbH, Hagen, Germany
ARCHITECT/DESIGN
Schwitzke & Partner GmbH, Düsseldorf
Karl Schwitzke, managing partner
Richard Wörösch, general manager
GENERAL CONTRACTOR
Köster Ladenbau, Hagen, Germany
LIGHTING
Ansorg BeluxGmbH, Mülheim an der Ruhr, Germany
SIDEBAR: TIPS FOR AN AWARD-WINNING RENOVATION
What makes a redesign work? Les Hiscoe, vp, retail group at Shawmut Design and Construction, offers this advice:
• Where possible, create volume in the front of the store that’s visible from the street.
• Don’t let design become intimidating. Warm and inviting are buzzwords, and they’re being defined by natural materials and palettes. Authenticity is key.
• Get more stock on the floor in an elegant way. With more tightly controlled inventories, there’s pressure to use every square inch for display. Create vertical shirt displays. Incorporate display into millwork and casework. Consider long sliding poles and rods with backstops.
• Use non-permanent touches such as painted and/or wallpapered surfaces that be updated easily and cost effectively.
• Don’t cheapen brands with short-term “wow” elements. Maintain the quality level by playing up signature touches and using materials that convey the brand’s essence.
• Use value engineering strategically. Ask whether you really need to recess every light fixture or whether you can achieve much the same effect with thin trim.
For more on retail renovation trends, click here.
SPONSORED HEADLINE
7 design trends to drive customer behavior in 2024
In-store marketing and design trends to watch in 2024 (+how to execute them!). Learn More.
You may like

Little Caesars to Add 30-plus Restaurants

Deadline Extended: Retail Renovation Competition

Register Now for Shop! MasterClass: “Re-Sparkling” Retail with Ian Johnston
Subscribe

Bulletins
Get the most important news and business ideas from VMSD magazine's news bulletins.
Most Popular
-

 Photo Gallery2 days ago
Photo Gallery2 days agoThe 2024 Shop! Design Awards Winners
-
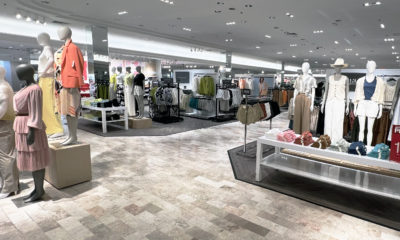
 Headlines1 week ago
Headlines1 week agoNew-Look JC Penney Debuts in New Jersey
-

 Headlines2 weeks ago
Headlines2 weeks agoAmazon to Remove Cashier-less Checkout in Its Grocery Stores
-
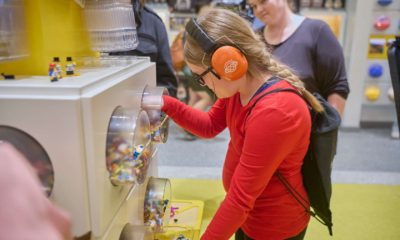
 Headlines2 weeks ago
Headlines2 weeks agoLego Stores in U.S., Canada to Be “Sensory Inclusive”
-
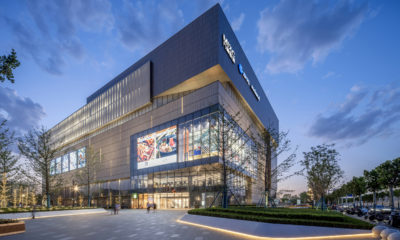
 Sector Spotlight2 weeks ago
Sector Spotlight2 weeks agoIt’s a Mall World After all
-
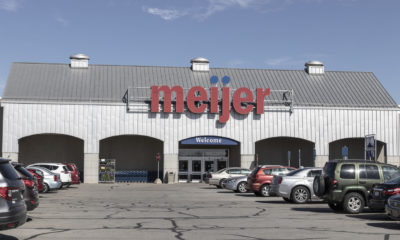
 Headlines1 week ago
Headlines1 week agoMeijer Adding Three Supercenters
-

 Headlines3 days ago
Headlines3 days agoLong Island Shopping Center Sold for $8M
-
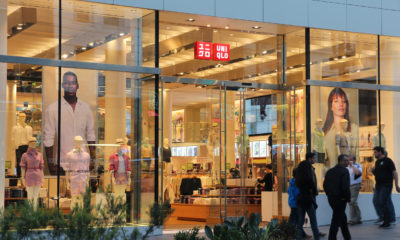
 Headlines1 week ago
Headlines1 week agoUniqlo Expanding Into Texas and in California


