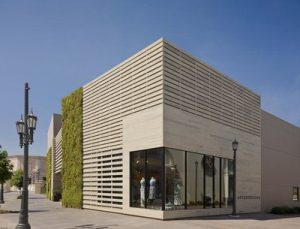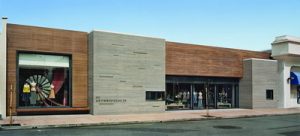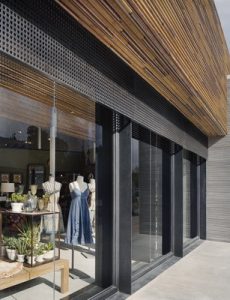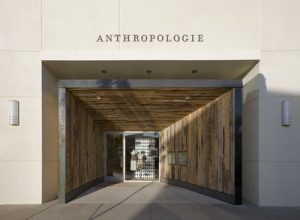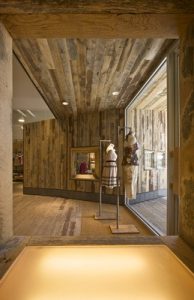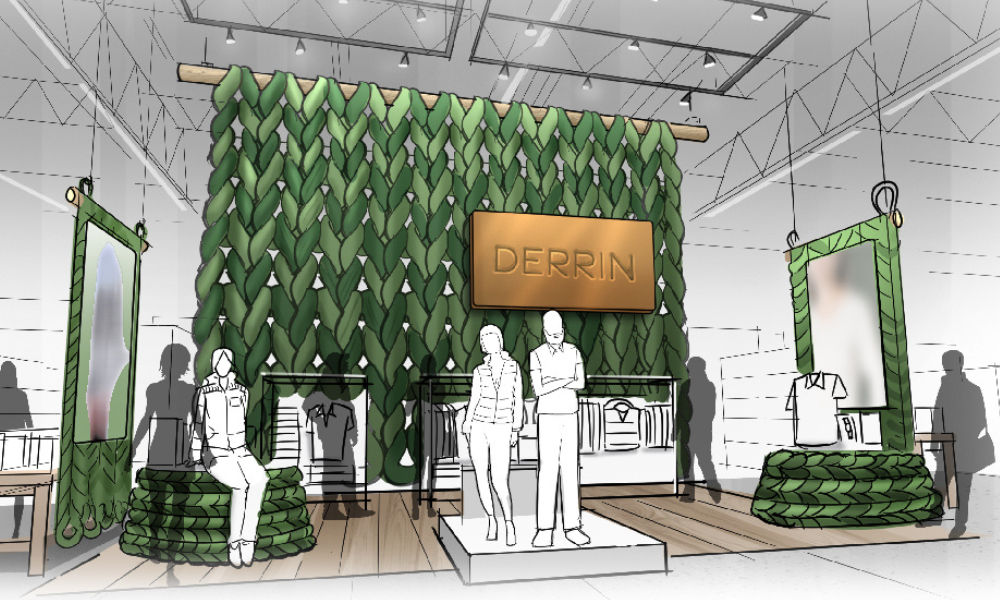Anthropologie doesn’t like to do anything that might be considered cookie-cutter. From the beginning, its merchandise – and its store designs – have been edgy and unexpected. Each store is conceived individually, though all are consistent with the trendy brand spirit.
And when it has had the chance to break out of the enclosed mall environment with freestanding stores, it has let its muse run wild. “The façades are where we can express the uniqueness of Anthropologie,” says architect Robin Osler. Analyzing the local culture, Anthropologie and New York-based Elmslie Osler Architect (EOA) have created some artistic exteriors that mirror the area’s climate, architecture, lighting and landscape and give the retailer a distinct presence. Following are three recent examples.
Burlingame, Calif.
This freestanding street location was meant to reflect the Northern California sensibilities of this town on the San Francisco Bay south of the city. “The concrete and wood façade is evocative of the northern California coast,” Osler says.
The façade is formed by a series of layers. A portion of the flat, square exterior is made of ipe, a Brazilian teak-like hardwood. A screen of pipe wood and copper rods intersects with stacked concrete bays, running through the surface like a necklace. “We didn’t want a solid wood façade,” says Osler. “We wanted to evoke the feeling of the trees along the coast that are blown and shaped by the wind.” Concrete blocks form the sold portion of the outside wall.
A window shade-like material forms a screen behind the outer surfaces, blocking out UV rays but allowing light to play through the solid wall. At night, the store will glow with lighting concealed behind the screen, revealing the layers of materials and dematerializing the perimeter shell, “shining,” says Osler, “like light in a forest.”
Albuquerque, N.M.
With a tight budget for this lifestyle center installation, Anthropologie and Osler chose to focus on the entry, using painted, reclaimed wood to create what Osler calls a “sculptural insertion” emulating the textures of New Mexico: the rock, soil and mesas.
“We had to ask, ‘What will give us presence and personality for not a lot of cost?’ ” Osler says.
The walls to the entryway slope in from the outside, creating a shadowbox that draws people in and through. Then they slope outward once inside the store, propelling people into the space.
The wooden sculpture contrasts sharply with the rest of the exterior, a white-painted stone, seeming to float within the larger building and popping out from it. Within this entryway are openings for merchandise presentations.
Huntsville, Ala.
Anthropologie wanted a lush, green, vertical landscape to suggest northern Alabama’s four-season climate. What they came up with is what Osler says is “the largest living wall in North America.”
The sleek and modern installation in a lifestyle center is constructed of 2-foot-by-2-foot-by-3-inch panels containing trays filled with dirt and pre-planted with seeds from a variety of sedum genus. The living walls bloom in the spring and stay green in the colder months (when they provide extra insulation to reduce energy use). In the summer, the south-facing walls absorb UV rays, cooling the interior of the building. The walls are bordered by whitewashed slats of wood screens.
Not only does the living wall make a statement, it has also become one of Huntsville’s major tourist attractions. “People bring their children to see it,” Osler says. “Couples have their wedding pictures taken in front of it.”
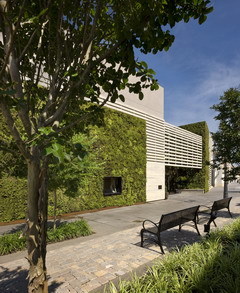

 Photo Gallery1 day ago
Photo Gallery1 day ago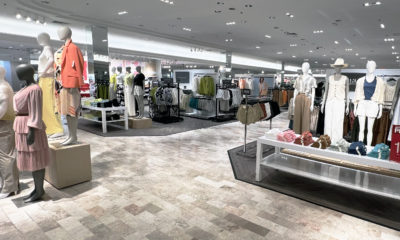
 Headlines1 week ago
Headlines1 week ago
 Headlines2 weeks ago
Headlines2 weeks ago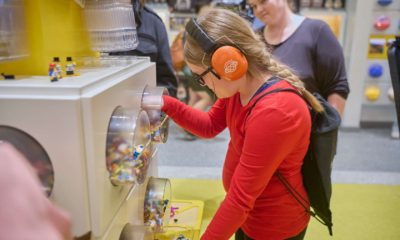
 Headlines2 weeks ago
Headlines2 weeks ago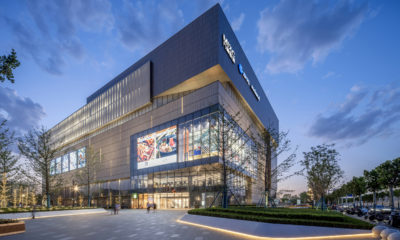
 Sector Spotlight2 weeks ago
Sector Spotlight2 weeks ago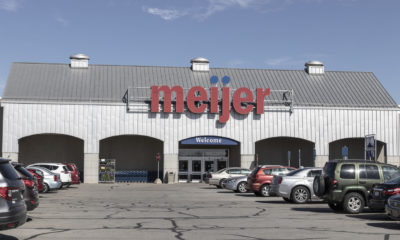
 Headlines1 week ago
Headlines1 week ago
 Headlines3 days ago
Headlines3 days ago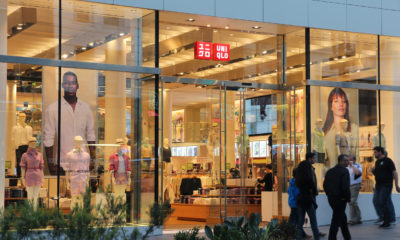
 Headlines1 week ago
Headlines1 week ago
