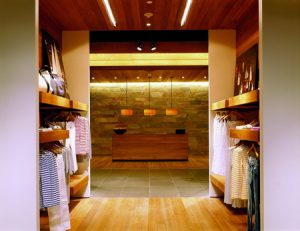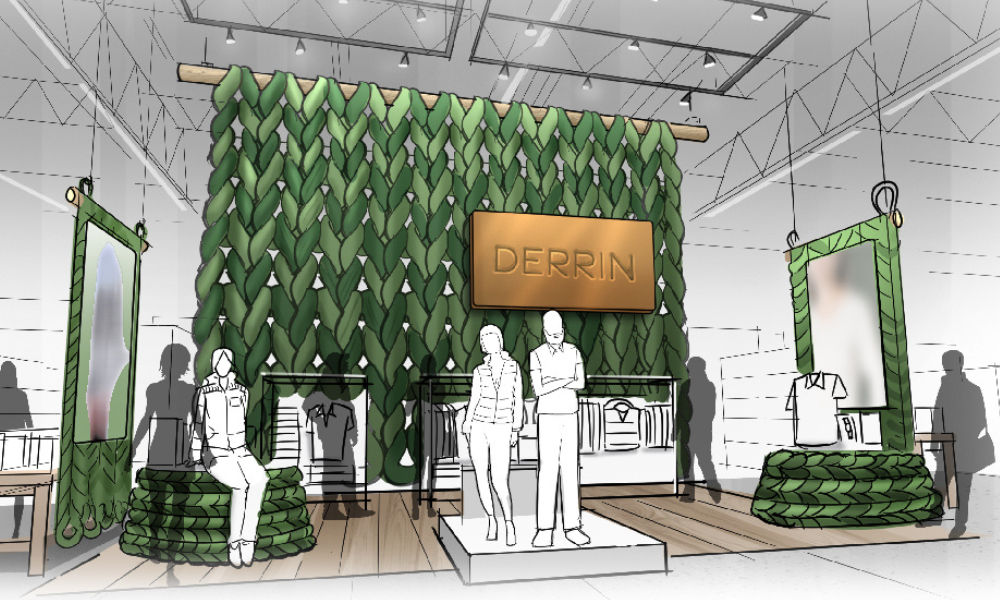American Eagle Outfitters needed a model to design the stores for its new Martin + Osa chain, aimed at the 25-40 demographic. The target is a couple that goes to the mall and likes to spend the time together – just like, say, Martin and Osa Johnson.
The Johnsons were an unusual couple from Kansas who traveled the world – including some very remote places – in the early 20th Century. They studied native cultures, discovered wildlife, took photographs, wrote books and made films.
Their adventurous spirit is what American Eagle tried to capture in the merchandise and design of its new Martin + Osa concept. Among the imperatives it gave the design team: more sport than sportswear, more fun than serious, more day than night and more outdoor than in.
“The client challenged us to set them apart from that sea of sameness inside a mall,” says Jeff Rudy, project manager for Michael Neumann Architecture (New York), which handled the design. That’s what led to the idea of a façade without a typical glass storefront window. “We made it look as if there were these giant barn doors that swung open,” Rudy says.
The critical part was to make that opening large enough so that customers feel they’re being welcomed in, as though the doors have been thrown open just for them. So the entryway is an unusual 15 feet wide, and the entrance has been set back from the lease line to use the floor to lead customers in. “Probably the biggest challenge was convincing the client to give up that space it’s paying for,” Rudy notes. “But it’s worth it.”
Get Cozy
Advertisement
Inside the store, the design team wanted to evoke the Johnsons’ sense of adventure. They also took a close look at what makes their customers feel comfortable shopping. In a typical store, for example, apparel offerings are divided in such a way that a man and a woman could go their separate ways with nothing to bring them back together except the cashwrap. But it turns out that’s not ideal for these customers.
“We’ve created familiar environments for men and women to shop in,” says principal designer Michael Neumann, “but also other areas within the store where they come together and feel a sense of community.”
Martin + Osa’s customers are more likely to be shopping with a partner or a friend than shopping alone, so their stores replace the old “men to the left, women to the right” setup with a more meandering tendency between separate and common spaces. After passing through the first section of merchandise, customers are led to a common center area that may as well be a lounge. Here they’ll find books, magazines, comfortable chairs, a large table of accessories and a shoe hearth that mixes men’s and women’s shoes. “We wanted to make it a place where people can hang out and maybe pick up something to read,” Rudy says.
A Memorable Experience
The element that provides the strongest spiritual connection to Martin and Osa themselves is an art installation located in the Newport Beach, Calif., flagship and planned for a store in the Detroit area. To capture the brand’s spirit, designer Daniel Gillen of the Neumann project team came up with the Memory Wall, composed of 1000 4-by-6-inch black-and-white “life’s adventure” photographs – personal pictures collected from the Martin + Osa staff – hung from stretched stainless-steel cables.
Without any digital alteration, the photos were arranged by their white, gray and black tones to collectively create an image of the Martin + Osa logo. Much of the natural, organic impression created by the Memory Wall, which stands approximately 12 feet high by 22 feet wide, stems from the fact that it uses real photos of real people in real settings, reminiscent of the photography and the joie de vivre of the Johnsons themselves.
Advertisement
Located in the lounge area, the Memory Wall has proven to be a crowd favorite. “You see quite a few people standing there, taking in the images,” Gillen says, “but it’s not necessary to see every individual photograph. It allows people to have a more personal, human relationship to the store, and it lets them spend time without feeling pressured to buy anything. It’s very welcoming.”
Stick Around
Farther back in the store, an outdoor spirit inspired the “cabins,” which Rudy says are “smaller, more intimate shopping zones within the larger experience.” The areas are open in the front and back but have walls with floor-to-ceiling shelving, and the interior – floor, walls and dropped ceiling – is covered in cypress, creating the impression of a single room that can accommodate five or six shoppers.
Since comfort level was a high priority for the design, there are fewer fixtures on the floor at Martin + Osa than at other stores of the same price point. “It was important to make the product that is there stand out,” says Rudy. “We really tried to strike a balance between how much is displayed and what’s the comfort level of the customer.” This was especially important in the back area of the store, where dressing rooms are big enough to accommodate a stroller or extra people. Like the welcoming area up front, this is where what Neumann calls “a private sense of community” is crucial.
“The dressing rooms are a real crowd-pleaser,” says Neumann, “and it’s not just the size but the quality of the space. People joke that this is like a one-bedroom apartment in New York.”
The rooms are lined in wood, with a comfortable bench and controls for lighting and music. And there’s seating and accessories outside the dressing rooms, as well. “People go to a store to shop,” Neumann says, “so even in a lounge they want to look at interesting things.”
Advertisement
“We made an effort to address not only the specific customer, but also the ones just along for the ride,” adds Rudy. “Shoppers will find a lot of product, but they can also just find a quiet space, stay out of the way and let whomever they’re shopping with finish up. We tried to make it comfortable for everybody.” The spirit of Martin and Osa.
Client: Martin + Osa, New York
Design: Michael Neumann Architecture LLC, New York
Design Consultant: Johnson Schwinghammer Lighting Consultants, New York (lighting)
General Contractor: Commercial Construction Management, Upper Darby, Pa.
Audio/Visual: PlayNetwork, Redmond, Wash.
Fixtures: Amuneal, Philadelphia
Memory Wall: Daniel Gillen, Michael Neumann Architecture LLC, New York
Lighting: Nippo, Iselin, N.J.; Litelab, Buffalo, N.Y.; Chris Lehrecke Pendants, New York
Stone Flooring: Stone Source, New York
Photography: Sharon Risedorph, San Francisco


 Photo Gallery2 days ago
Photo Gallery2 days ago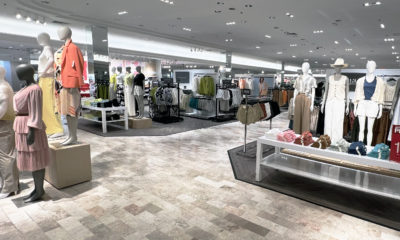
 Headlines1 week ago
Headlines1 week ago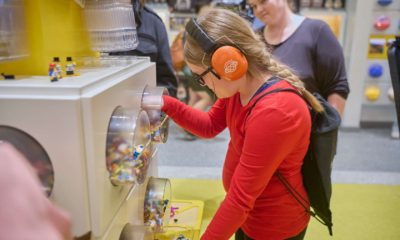
 Headlines2 weeks ago
Headlines2 weeks ago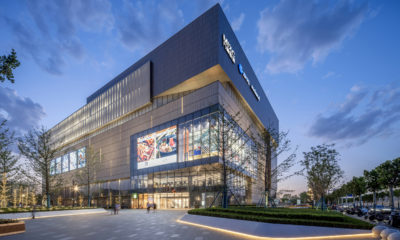
 Sector Spotlight2 weeks ago
Sector Spotlight2 weeks ago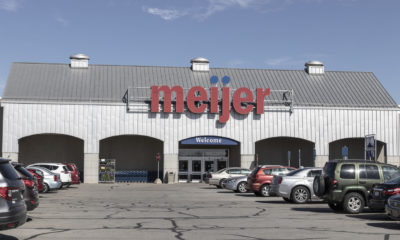
 Headlines1 week ago
Headlines1 week ago
 Headlines4 days ago
Headlines4 days ago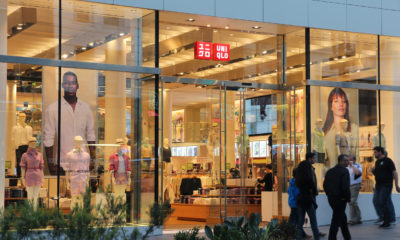
 Headlines2 weeks ago
Headlines2 weeks ago
 Designer Dozen1 week ago
Designer Dozen1 week ago





