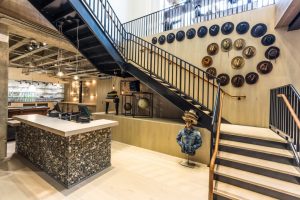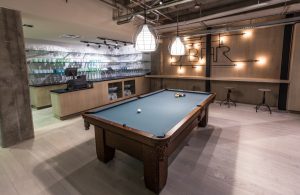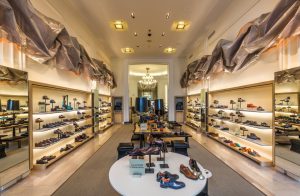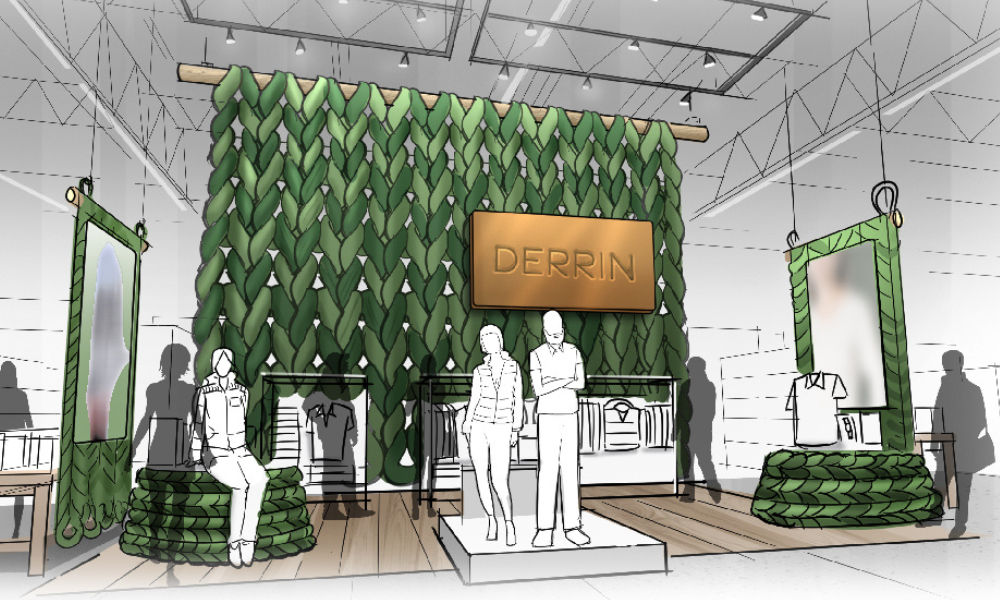Retail Renovation of the Year
Renovation — Department Store
“The Fifth Avenue Man/D-Bar”
Saks Fifth Avenue, Beverly Hills, Calif.
Submitted by: Saks Fifth Avenue, New York
Prior to realizing its potential as retail space, Saks had used the basement in its Beverly Hills men’s apparel location for storage. When the company decided to repurpose the area, “the biggest challenge was getting people downstairs,” says Harry Cunningham, svp, store planning and design, Saks Fifth Avenue (New York). “We had an elevator, but we didn’t think that was enough … which is where [building] the staircase came in.”
The main floor was strategically opened for the stairwell next to a large window to provide visibility into the lower level and allow for natural light. The staircase, from the start of install to completion, took three months to build and features a hand-wrapped leather rail, sewn on-site by artisans.
Saks’ John Allan’s mens grooming salon and a denim bar, dubbed D-Bar, inhabits the newly opened space. Along with a myriad of denim brands, the D-Bar houses a pool table and a functional bar that serves refreshments.
A driveway material comprises most of the floor. “It had to be poured constantly, there was no stop-start,” Cunningham says. “It was a long process and we just had to go for it and hope for the best.” The result was a sand-like surface and, when paired with wood floors, created a boardwalk/ocean aesthetic, a nod to the California locale.
The Los Angeles-based architecture and design firm Marmol Radziner helped design D-Bar and specified the gabion light boxes. The remaining displays are modular, to accommodate special events.
Advertisement
The curated artwork, including the worn cowboy hats arranged in a spiral, were mostly sourced from local vintage stores and home furnishing retailers like HD Buttercup (Los Angeles).
Created in collaboration with CBX (New York), the upper floors house the Fifth Avenue Man collection and the largest shoe assortment at any Saks to-date. Wound copper and stainless steel mesh material on the walls visually unites rooms. “We wanted something with a little sparkle that could still feel raw and masculine,” Cunningham says.
Large, custom tables and other furniture pieces help complete the visual journey between collections.
“It’s a nice change from the white-on-white department stores,” says one of this year’s competition judges, Amanda Sarver, interior designer, Kroger (Cincinnati).
“They created a younger world downstairs,” says Claudia Cerchiara, client leader – retail, BHDP Architecture (Cincinnati), another judge. “It’s so different than any current Saks store.”
For more first place winners and honorable mentions from VMSD's 2014 Renovation Competition, please check vmsd.com throughout the month of September for parts I-VII.
Advertisement
For the full article in VMSD's September issue, click here.
Click here for Part II.
Click here for Part III.
Click here for Part IV.
Click here for Part V.
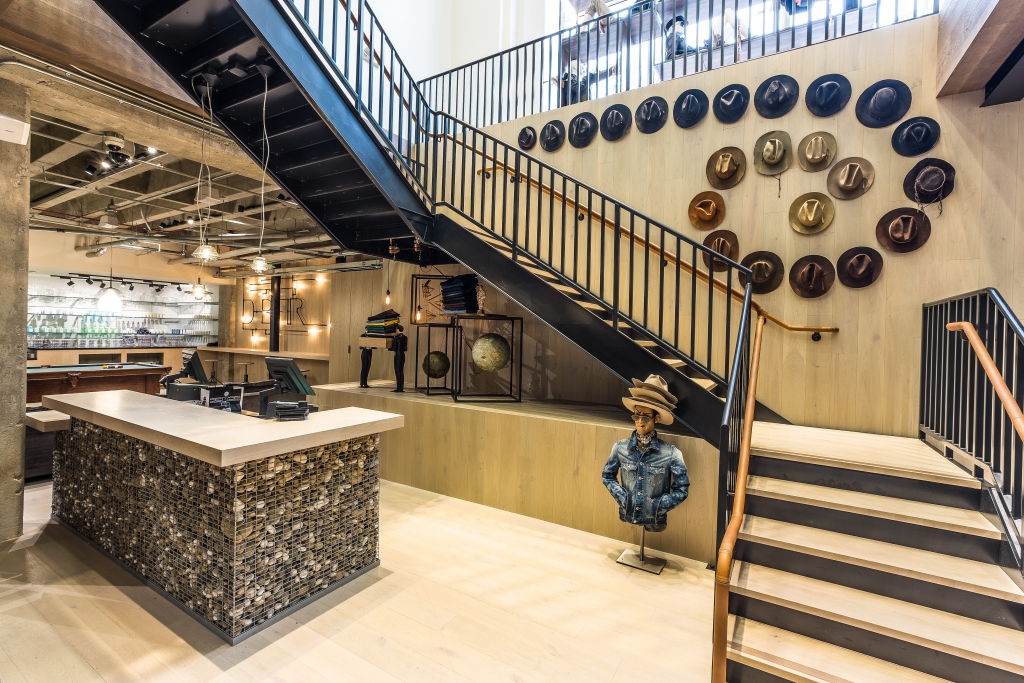

 Photo Gallery2 days ago
Photo Gallery2 days ago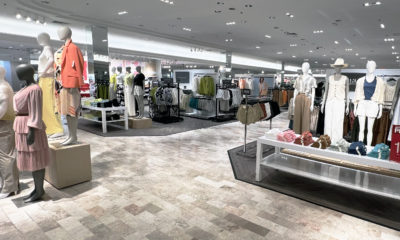
 Headlines1 week ago
Headlines1 week ago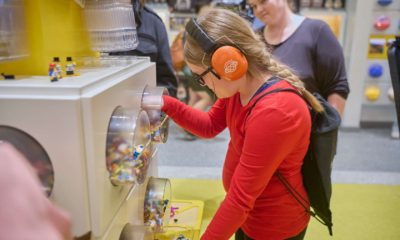
 Headlines2 weeks ago
Headlines2 weeks ago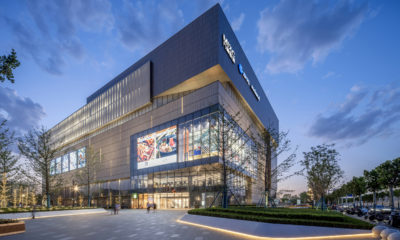
 Sector Spotlight2 weeks ago
Sector Spotlight2 weeks ago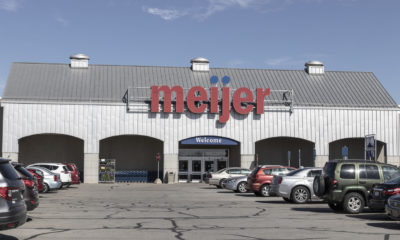
 Headlines1 week ago
Headlines1 week ago
 Headlines4 days ago
Headlines4 days ago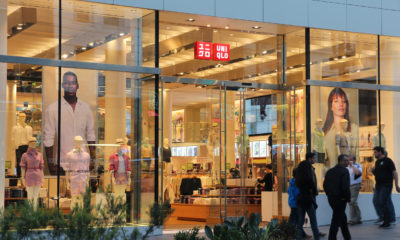
 Headlines2 weeks ago
Headlines2 weeks ago
 Designer Dozen1 week ago
Designer Dozen1 week ago
