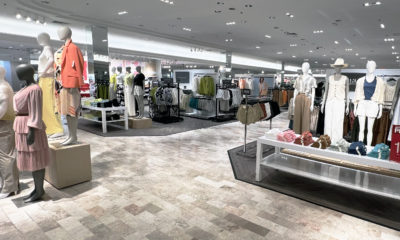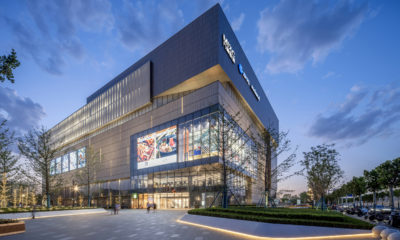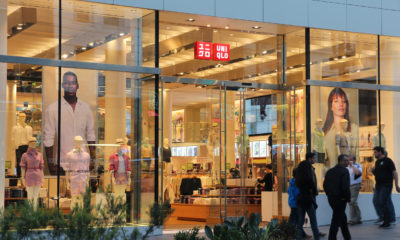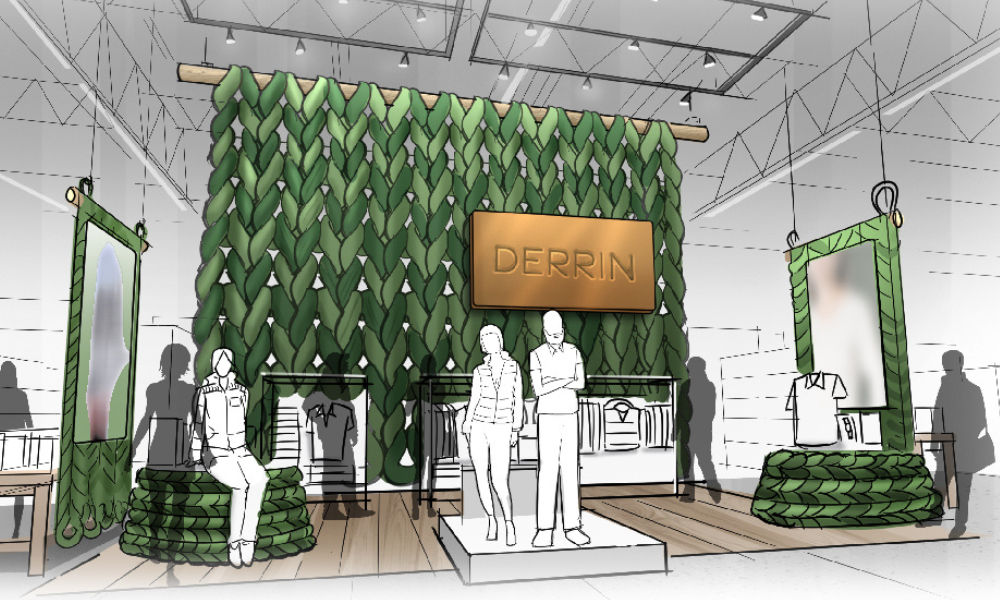An architect time-traveling from the 1970s would find today’s design studios unrecognizable. Where there used to be drafting tables, now there are computer terminals.
His drawing pads, sharp pencils and T-squares have been replaced by software that does the sketching, measuring and calculating, and permits planners and designers to e-mail plans rather than putting them in the mail or getting on a plane.
But a designer absent for only a few years might also find enormous changes. Simple, flat, black-and-white AutoCAD line drawings are now in 3-D, with substances, colors, substrates and materials. Today’s virtual spaces not only allow planners to anticipate what a store will actually look like but also introduce merchandising density, fixturing needs, lighting levels, energy usage and where to put support beams, HVAC, electrical wiring, solar paneling and windows.
AutoCAD (for computer-aided design) has been around since the 1980s, developed by Autodesk Inc. (San Rafael, Calif.) as a software application to create primitive objects – straight lines, circles and arcs – on designers’ personal computers. A quarter-century later, today’s generation of AutoCAD software called Building Integration Modeling (BIM) introduces the solid properties of construction into 3-D drawings and documents, so that architects and planners can calculate spatial relationships, geographic information, materials, quantities and properties of building components into their plans.
“The newest BIM products allow us to generate and gather information all from a single model,” says Michael Bodziner, principal at Gensler (San Francisco). He says the newest terms are “integrated delivery,” in which the architects and consultants are all using the same platform of BIM, and “clash detection,” a tool that anticipates and reports potential problems, conflicts and interferences – what the computer industry dismisses as “human error.”
And the new technology keeps coming. Eco Tech Analysis and Green Building Studio track and analyze sustainability efforts to show how energy-efficient a building can be, says Paul Schmucker, a technical specialist in industrial design and manufacturing for Autodesk. “It shows, for example, where the available sunlight will be throughout the day and allows you to face your windows to the sun to maximize daylighting.”
Advertisement
Centiq, a family of interactive pen displays from Wacom Americas (Vancouver, Wash.), allows designers to use a pen directly on a screen for precise image-editing. “Installing these screens at every designer’s desk has created a faster, more efficient and collaborative environment that yields more innovative ideas,” says Bob Welty, director of design at WD Partners (Dublin, Ohio). “The screen – coupled with a Photoshop setup with signature brushes and layers – allows 10 different designers to participate on a series of renderings while creating the perception that they all came from one hand.”
Another new technology called “ray tracing” generates conceptual images by tracing the path of light through pixels in an image plane, producing a degree of photorealism higher than that of typical scanline rendering methods. The technology is capable of simulating a wide variety of optical effects, such as reflections and shadows.
And Autodesk’s pending “solar radiation technology” will analyze the effects of solar radiation on various surfaces of conceptual building models, calculating the amount of solar radiation hitting the surfaces of the massing shapes, based on location and weather data, allowing the consideration of shading requirements or – if you’re building green – assessing the best areas to place photovoltaics for maximum collection.
All this advanced technology isn’t simply for architects planning buildings and creating their documents for approval not only by the client but also by engineers, municipalities, zoning boards, planning commissions or LEED certifiers. Today, brand managers or visual merchandisers can use programs – like the Displayer products from software developer IWD – to plan out any number of display possibilities, taking into account the size of the department, available fixtures and lighting, the adjacencies of other departments and opportunities for signage, even width and depth of the shelves. The final 3-D mockup can then be digitally communicated to hundreds of different stores around the country.
“People who had trouble envisioning a flat, two-dimensional drawing can now walk through the space,” says Mark Sargent, owner of Concentric Design Group, a Louisville, Ky.-based brand strategy and design consultancy. “And the faster you can get approval for your plans before you actually begin building the store, the better.”
Speed to market is the key. David Kepron, a studio principal in Little’s New York retail design studio, recalls once hand-drawing 500 different vendor shops for clothing retailer Chaps. “And when I was finished, someone on the client side said, ‘You have to move that table.’ So it was literally back to the drawing board for hours and hours of work. Now you can make all your changes on the fly.”
Advertisement
Kepron notes that with today’s technology, even in a project with multiple drawings, making one change – a measurement, a material, the placement of a beam – cascades through all the drawings automatically.
The need for speed is driving some retailers to insist that their design consultants furnish state-of-the-art plans. “Our design firm [Callison] provides us with three-dimensional renderings of some of our new fixtures and department looks to make certain that our store designers, merchants and vendors are all aligned and that there are no surprises,” says Dave Lindsey, vp of store planning at Nordstrom Inc. (Seattle). “While all that software is expensive initially, it can shorten the overall time by cutting out prototype builds. It also allows us to more quickly and accurately do fixture layouts, counts and orders along with providing merchants with accurate capacity planning information.”
All this rampant technology will mean even greater investments on the parts of store planning departments and firms, including the cost of training people to use it. Fortunately, says Bruce Dybvad, president of Interbrand Design Forum (Dayton, Ohio), people coming out of design school have enhanced computer skills. “What we have to determine before we hire them, though, is: Can they still put pencil to paper?” Dybvad says. “That’s still indicative of how people think and how they create. No matter how the technology evolves, we’re still in the ideas business. No software yet can help us think better.”

 Photo Gallery2 days ago
Photo Gallery2 days ago
 Headlines1 week ago
Headlines1 week ago
 Headlines2 weeks ago
Headlines2 weeks ago
 Sector Spotlight2 weeks ago
Sector Spotlight2 weeks ago
 Headlines1 week ago
Headlines1 week ago
 Headlines4 days ago
Headlines4 days ago
 Headlines2 weeks ago
Headlines2 weeks ago
 Designer Dozen1 week ago
Designer Dozen1 week ago














