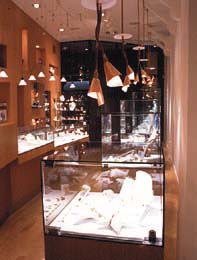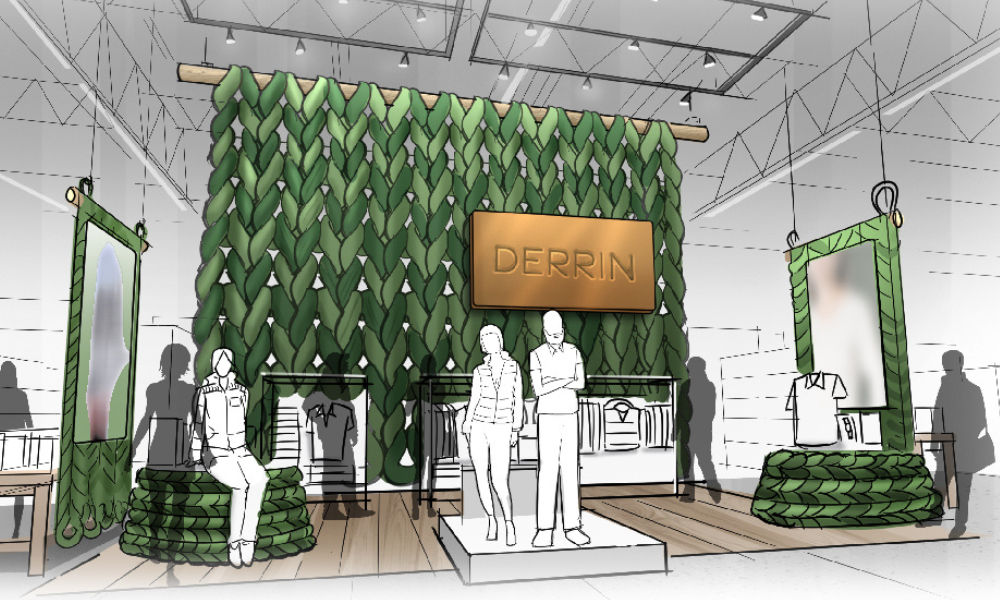Specialty Non-Apparel
Patronik
Burlingame, CA
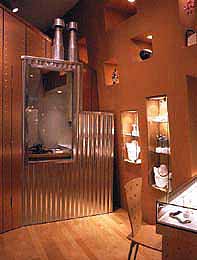
Advertisement
7 design trends to drive customer behavior in 2024
In-store marketing and design trends to watch in 2024 (+how to execute them!). Learn More.
-

 Photo Gallery1 week ago
Photo Gallery1 week agoThe 2024 Shop! Design Awards Winners
-
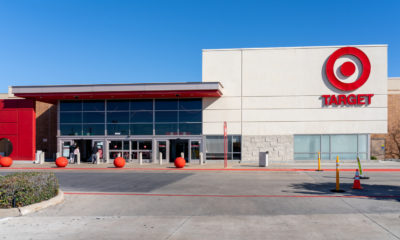
 Headlines3 days ago
Headlines3 days agoTarget Sued for Biometric Surveillance
-
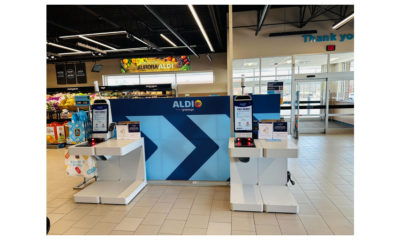
 Headlines1 week ago
Headlines1 week agoALDI Launches Checkout-Free Grocery
-

 Headlines1 week ago
Headlines1 week agoLong Island Shopping Center Sold for $8M
-

 Designer Dozen2 weeks ago
Designer Dozen2 weeks ago2024 Designer Dozen: Evan Harkrider
-
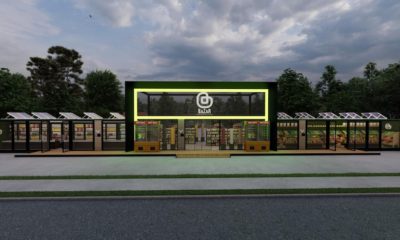
 Headlines1 week ago
Headlines1 week agoMicro Grocery Store Being Built in Tulsa
-
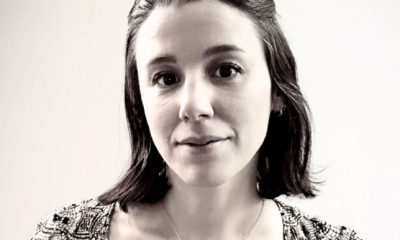
 Designer Dozen6 days ago
Designer Dozen6 days ago2024 Designer Dozen: Lisa Rachielles
-
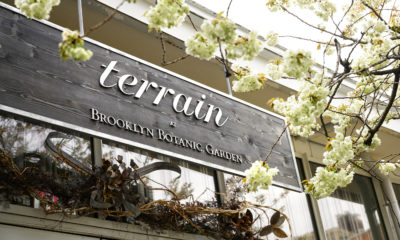
 Headlines1 week ago
Headlines1 week agoAnthropologie’s Terrain Unit Opens Store at Brooklyn Botanic Garden

