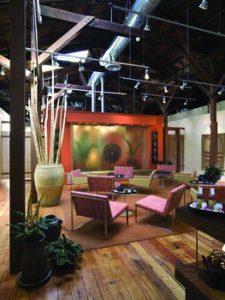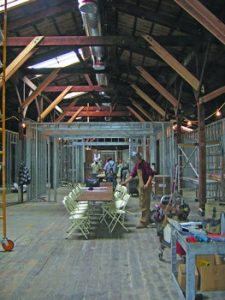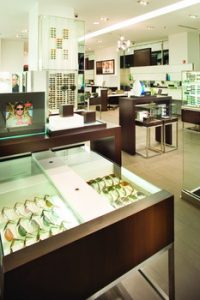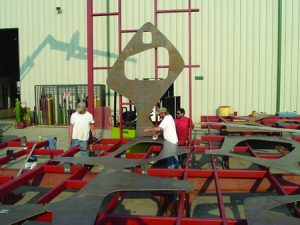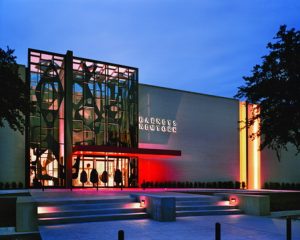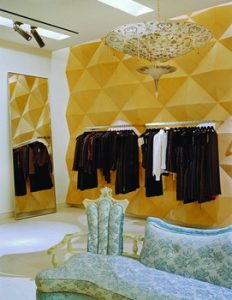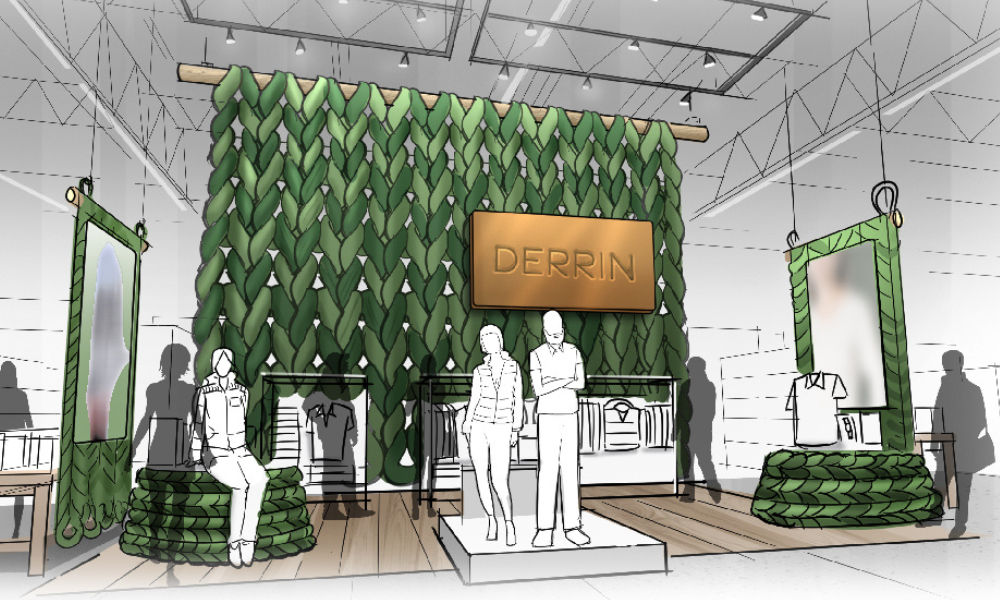SenSpa, San Francisco
First Place, Service Retailer
Before Built in 1919 as part of the Letterman hospital district, the unassuming, one-story building in San Francisco’s Presidio was under strict preservation guidelines that required any existing architectural features to remain untouched. On the interior, the existing column and truss roof system and amber wood floor provided an instant design concept for SenSpa’s Asian-style theme. “I liked that there was an architectural challenge,” says FRCH’s McQuilkin. “And keeping existing details like the skylights also added a green element.”
During The design concept was to create a resort-like setting that focused on wellness. “We developed a visual expression of the structure by not burying the columns into the walls,” says Chris Pollock, senior designer for TSAO Design Group. “As you walk through the space, the rich, warm texture of the wood canopy suggests the feeling of being enveloped in a forest.”
After A fusion of East and West, the 13,000-square-foot day spa follows the principles of feng shui – balancing earth elements of femininity and masculinity – mixed with modern furniture, colors and fixtures. “There are five or six different experiences in there,” says Luxottica’s King. “It was a very thoughtful application of materials.” Eco-friendly resources, such as cork flooring in the treatment rooms and bamboo millwork, add to the Eastern sensibility.
Advertisement
Client: SenSpa, San Francisco — David Spencer, founder; Randy Schreck, president; Rob Middleton, project manager; Brian Trainor, project manager
Design/Architect: TSAO Design Group, San Francisco — Jonathan Tsao, principal; Christopher Pollock, senior designer; Craig Kartisek, designer; Michael Steiner, designer
General Contractor: Venture Builders, San Carlos, Calif.
Outside Design Consultants: ACIES Engineering, Sunnyvale, Calif. (mechanical, electrical and plumbing); RMJ Structural Engineers, South San Francisco, Calif. (structural); H. E. Banks + Associates, San Francisco (lighting)
Ceilings: Armstrong, Lancaster, Pa.
Millwork: San Francisco Millwork, San Francisco; Howard/Ventwood, Kent, Wash.
Advertisement
Countertops: Icestone, Brooklyn, N.Y.
Flooring: Lees Carpet, Greensboro, N.C.; Bolyu Contract, Adairsville, Ga.; Italics, Emeryville, Calif.; Dal-Tile, Dallas; Altro, Bethlehem, Pa.; Chilewich, New York; Expanko, Coatesville, Pa.; Azrock, Houston
Furniture: Bernhardt Design, Lenoir, N.C.; Dennis Miller Collection, New York; Ralph Hayes Contemporary Designs, Seattle; Knoll, East Greenville, Pa.; Izzy Design, Grand Haven, Mich.; Nemschoff, Sheboygan, Wis.; Krug, Kitchener, Ont.
Upholstery: Architex Fabrics, Northbrook, Ill.; Knoll, East Greenville, Pa.
Drapery: Maharam, Hauppauge, N.Y.
Lighting: Moooi, Breda, The Netherlands; Lightolier, Fall River, Mass.; Delray, North Hollywood, Calif.
Advertisement
Decoratives: JRM Intl., San Francisco
Wallcoverings/Materials: Rodolph, Sonoma, Calif.; Mokum Textiles, Auckland, New Zealand; Alaxi, Salt Lake City; Carnegie, Rockville Centre, N.Y.
Fireplace: Heat-n-Glo, Lakeville, Minn.
Waterfall: Harmonic Environments, Stuart, Fla.
Interior Landscape: Paxton Gate, San Francisco
Resin Wall: 3-Form, Salt Lake City
Photography: David Wakely Photography, San Francisco
LensCrafters, New York
First Place (tie), Specialty Store, Sales Area under 10,000 sq. ft.
Before LensCrafters saw its primary consumer’s focus shifting toward eyewear that makes a fashion statement. “Optical eyewear is not only functional; it’s becoming big in fashion accessories,” says Jill Widmer, the retailer’s vp of brand development. “We believe it’s like jewelry for the face.” Yet even with such prestigious brands as Prada, Bulgari and Chanel on its shelves, the retailer had never made it clear to customers that it was a high-fashion purveyor. So FRCH Design Worldwide and LensCrafters worked to revamp the Fifth Avenue flagship to better suit the designer frames.
During In the past, the store had been through the remodeling gauntlet. Different types of fixtures, architectural styles and lighting concepts were mixed and layered with one another, resulting in visual inconsistency. And the existing system of locked fixtures did little to encourage a customer to do anything beyond browse. In a two-phase remodel (the store remained open during renovation) based on a Louisville, Ky., prototype, designers created an environment that fostered a more social setting – one that separated medical from fashion.
After Designers created a sleek and stylish environment using a simple brown and white color scheme and backlighting to bring the focus on the glasses. Oversized lifestyle graphics present the retailer’s fashionable image and promote the high-style brands as small indulgences. Luminous display cases direct shoppers’ focus to the frames, while overhead starburst light fixtures cast a soft glow. “This is a smart and sophisticated space,” says AGI’s Sparks.
Client: Luxottica Retail Group, Mason, Ohio — Jill Widmer, avp, marketing; Bink Zengel, director, retail design, branded environments; Jay Kratz, architectural design manager, branded environments; Jeff Renner, project manager, construction and special projects; Elizabeth Kokotajlo, graphic design manager, branded environments; Tim Sheldon, industrial designer; Frank Robertshaw, director of special projects; Peggy Colvin, environmental graphic designer
Design/Architect: FRCH Design Worldwide, Cincinnati — Christian Davies, vp and creative director; Monica Gerhardt, project director; Jeff Siegel, operation director; Lori Kolthoff, director, resource design; Robyn Novak, senior interior designer; Sara Sullivan, interior designer; Frank Mulich, architect; Brandon Janszen, architect; Alex Weber, graphic designer; Greg Smith, graphic designer
General Contractor: Madesin General Contractors Ltd., Ontario, Canada
Outside Design Consultants: P.M.E., Kohrs Lonnemann Heil, Fort Thomas, K.Y.
Fixtures: Bruewer Woodwork Mfg. Co., Cleves, Ohio; Marlite, Cincinnati; Stylmark, Minneapolis
Ceiling: Armstrong Ceiling, Cincinnati
Lighting: Eurofase Inc., Richmond Hill, Ont.
Furniture: WE Gingell Associates Inc., Livonia, Mich.; Rytel and Associates, Cincinnati; Bill Thomason and Associates, Cincinnati; APG – Herman Miller, Cincinnati; Frames Artonomy, Cincinnati
Paint: Mathews Paint Co., Petersburg, Tenn.
Laminate: Wilsonart Intl., Columbus, Ohio; Lamin-art, Schaumburg, Ill.
Wallcoverings: Wolf Gordon, Lakewood, Ohio
Flooring: Louisville Tile, Cincinnati
Carpet: Lees Carpet, Cincinnati
Photography: Mark Steele Photography, Columbus, Ohio
Barneys New York, Dallas Flagship
First Place, Full-Line or Specialty Department Store
Before After closing its Dallas store in 1997, Barneys New York is back in the Lone Star State. The 88,000-square-foot store at NorthPark Center (its only mall-based location) was previously occupied by Lord & Taylor. With such a boxy space, Barneys had little opportunity to differentiate itself architecturally, so the retailer, along with the New York office of retail design firm Gensler, created an artistic interior to express the Barneys brand.
During Partnering with artist and sculptor John-Paul Philippé, Gensler fashioned a 35-foot-tall steel and glass sculpture with a cantilevering red canopy that floats over the mall’s white brick façade. Inside, the mall entrance pays homage to New York windows with decorative metal gates on the upper level and traditional enclosed glass windows on the lower level. BHDP’s Rich liked the attention given to the side facing the mall. “It is a spectacular transformation of what was originally there,” he says.
After Inside the store, Barneys’ “Taste, Luxury, Humor” credo comes to life. Murals, silhouettes, sculptures, ceramics and custom furnishings combine artisanship with architecture for a dramatic and elegant feel. A central, spiraling staircase made out of wood, limestone and steel creates an illusion of motion between the two floors. FRCH’s McQuilkin says, “The façade convinced me right off the bat that Barneys would win in this category.”
Client: Barneys New York, New York — David New, executive vp, creative; Philippe Hum, vp, store design; Lisa Gianni, project manager, store design
Design/Architect: Gensler, New York — Walter Hunt, managing principal; Kathleen Jordan, project director/principal; Lance Boge, design director/principal; Kathleen Lepley, project manager; Benjy Ward, senior associate/designer; Woon Lam, technical director; Carlos Espinosa, job captain; Maisie Lee, job captain; Aaron Birney, job captain; Delbert Shuford, signatory architect; Jeff Henry, interior design director; Peg Harris, senior interior designer
General Contractor: Constructors & Associates|The Structuretone Organization, Dallas
Outside Design Consultants: John-Paul Philippé, New York (artist/sculptor); Carter Kustera, New York (artist, Co-Op murals and silhouettes); Terence Gower, New York (artist/sculptor); Jonathan Adler, New York (interior design, personal shopper area); Clive Samuels & Assoc., Princeton, N.J. (MEP engineers); ARUP, New York, Datum Engineers, Dallas (structural engineers); Pacheco Koch Consulting Engineers, Dallas (civil engineers); TM Technology Partners, New York (technology consultants); Schwinghammer Lighting, New York (lighting consultants); Lerch Bates & Assoc., Metuchen, N.J. (elevator consultants); Mesa Design Group, Dallas (landscape architect)
Audio/Visual: The Whitlock Group, Dallas
Ceilings: Drywall Interiors, Dallas
Fixtures: Amuneal Mfg., Philadelphia; ITIF, Toronto; Khoury Millworking, Waco, Texas; Patella Woodworking, Dallas; Pinehurst Group, Mississauga, Ont.; Proteus Craftworks, Markham, Ont.
Flooring: Sigma Marble & Granite, Dallas; Spectra Contract Flooring, Dallas; Woodwright, Dallas
Lighting: Lido Lighting, Deer Park, N.Y.; Walker Engineering, Fort Worth, Texas
Signage/Graphics: The Ellingson Group, Dallas
Wallcoverings and Materials: James House Commercial Interiors, Dallas
Concrete at Stair and Exterior: Goddard Contractors, Red Oak, Texas
Metal Gates and Stairs: Berger Iron Works, Houston
Storefront Vestibule Steel: Johnston Products, Cedar Hill,Texas
Vestibule Glazing: B & B Glass, Dallas
Interior Mirrors: Southwest Glass, Dallas
Photography: Mike Moran, New York (architecture and interior architecture); David Joseph, New York (interiors)
Click here to see the Renovation of the Year
Click here for more first place winners
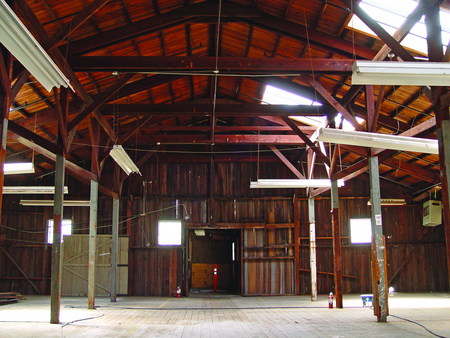

 Photo Gallery7 days ago
Photo Gallery7 days ago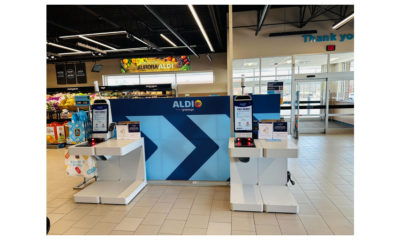
 Headlines7 days ago
Headlines7 days ago
 Headlines1 week ago
Headlines1 week ago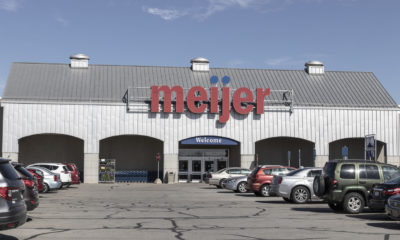
 Headlines2 weeks ago
Headlines2 weeks ago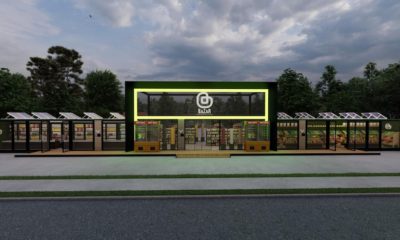
 Headlines1 week ago
Headlines1 week ago
 Designer Dozen2 weeks ago
Designer Dozen2 weeks ago
 Designer Dozen5 days ago
Designer Dozen5 days ago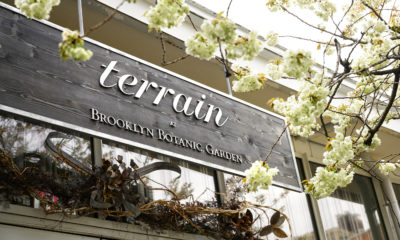
 Headlines7 days ago
Headlines7 days ago

