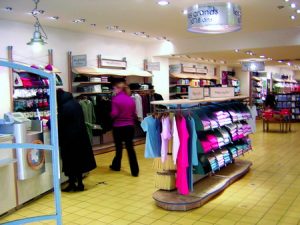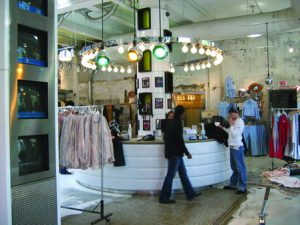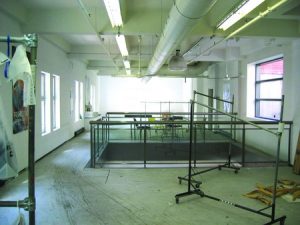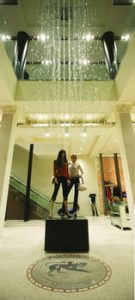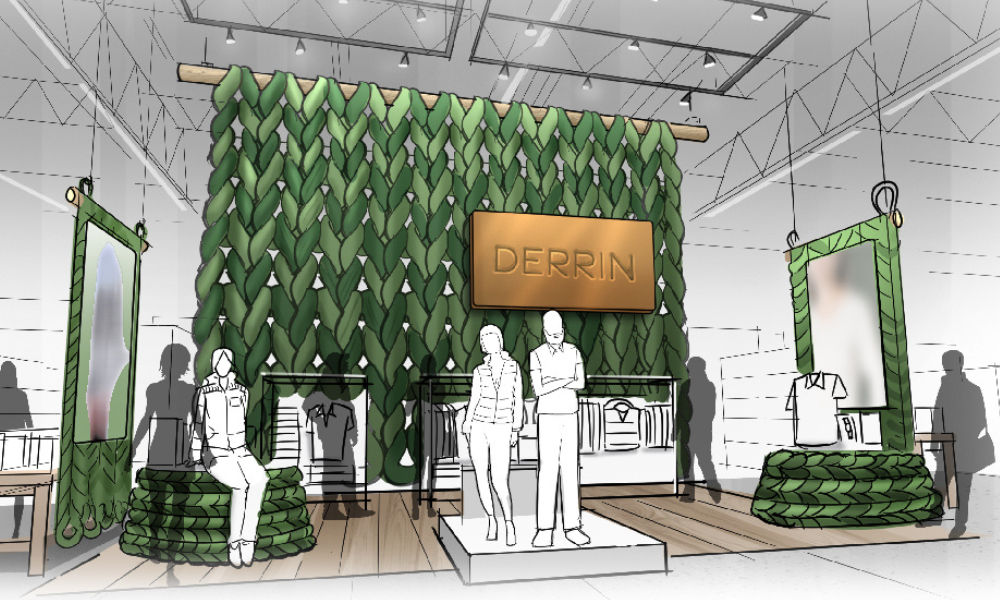Petit Bateau, Paris
First Place (tie), Specialty Store, Sales Area under 10,000 sq. ft.
Before The specialty apparel retailer has been creating undergarments since 1893. It pioneered easier-fitting baby clothes with the introduction of cutaway shoulders and, in 1980, launched the baby bodysuit, more commonly known as the “onesie.” Petit Bateau is still selling its signature products and has also branched out to more clothing, but it wanted to archive its past identity in favor of a new store design that would resonate with both children and adults.
During Much of this brand’s character is inspired by the sea. The name means “little boat” in French (a phrase from a song the founder’s son often sang) and variations of its blue sailboat logo have anchored the company’s identity since the 1920s. Paris design firm Saguez and Partners paired this nautical history with elements drawn from its work with cotton for a space that resembles a luxury beachside apartment.
After Within the seaside dwelling, designers fashioned a series of rooms, each with its own colors and furnishings – a lavender-shaded baby area with a clawfoot bathtub, a kitchen saturated in violet for adult apparel. And don’t forget the cotton: Spools of brightly colored thread rest on white furniture and appear painted on a wall. Judges chose this project for its simple and clean look. “It’s nice to see a children-oriented boutique executed so well,” says Macy’s Kelly.
Advertisement
Client: Petit Bateau Co., Paris — Daniel Contorni, designer
Design/Architect: Saguez and Partners, Saint-Ouen, France — Valerie Parenty, consulting director; Aurelie Alexandre, project manager; Bernard Astor, architect
Photography: Olivier Seignette, Nichaël Lafontan, Paris
Parasuco, Montreal
First Place, Specialty Store, Sales Area over 10,000 sq. ft.
Advertisement
Before The original incarnation of this cutting-edge Canadian apparel brand had a cluttered, single-story layout with an urban-industrial feel. Its exposed ceiling ducts and chaotic lighting didn’t mesh with the retailer’s sleek, fashion-forward image – especially with a North American expansion in the works and new men’s and women’s collections ready for the sales floor. Ruscio Studio Inc. (Montreal) began transforming this Crescent Street flagship into a two-story, 12,000-square-foot streamlined space.
During To emphasize the 100-year-old building’s character, exposed brick and moldings were preserved and very few furniture pieces or fixtures were introduced. A second floor from an adjacent building added 7400 square feet but posed circulation challenges. So designers fashioned a 10-by-12-foot opening in the center of the two levels where a rain-like chandelier cascades to the first floor, drawing the eye upward. Placing the staircase and escalators in a highly visible location also encourages shoppers to move between both floors.
After This once-uninspiring layout morphed into a sophisticated and modern two-story space with elements that appeal to both male and female shoppers. The second floor, devoted to men’s fashion, takes on a dark and linear look with black walls and columns, mirrored surfaces, a gray stone floor and a curtain of metal lattice. On the first floor, a more feminine approach incorporates bright lighting, exposed terra cotta- colored brick and black glossy finishes. “This store is just beautiful,” says Luxottica’s King. “The chandelier really is the centerpiece to the design.”
Client: Parasuco, Montreal
Design: Ruscio Studio Inc., Montreal — Robert Ruscio, president and principal designer; Myriam Vignes-Salaun, senior designer; Pierre Bernard, technician; Rowena Gonzales, junior designer
Advertisement
Millwork: Sajo Inc., Ville Mont Royal, Que.
Lighting: Juno Lighting Group, Sainte-Therese, Que.; Lumideco Inc., Montreal
Flooring: Italbec, Montreal; Ciot, Montreal; Mosaïque Surface, Montreal
Audio/Visual: Quebecson, Montreal
Macrocenter, Istanbul, Turkey
First Place, Supermarket
Before Upscale Turkish food retailer Macrocenter wanted to offer its customers an alternative to the traditional supermarket layout. Narrow aisles would become roomier, harsh lighting would become softer and bright color cues would help shoppers better navigate an expansive store. Muum Mimarlik Ltd. (Istanbul) transformed a 43,000-square-foot space in the Kanyon Shopping Mall to reflect Macrocenter’s philosophy.
During The existing interior was a blank canvas – concrete floors and columns, a ceiling with exposed pipes. Renovating the space meant adding new wood-slat ceilings and polished tile floors. Circular and square-shaped suspended lighting fixtures were installed.
After The store features a comfortable shopping environment with colorful seating for moments of relaxation, softer lighting and enough room in each aisle and department so customers can linger without impeding other shoppers. At the entrance, where the wine and bakery areas sit, designers placed long pergolas for a bazaar-like atmosphere. It’s a large renovation, but some aspects of the design impressed judges more than others, particularly the undulating wood ceiling and overall warmth of materials in the bakery area. “There is some lack of continuity between the various departments,” says FRCH’s McQuilkin. “But much of the renovated space has a very unique and eye-catching look.”
Client: Migros A.S., Istanbul, Turkey
Design: Muum Mimarlik Ltd. Sti., Istanbul, Turkey — Murat Aksu, executive partner; Umut Iyigun, designer; Ezgi Ak, designer; Adila Sancakli, designer
Architect: Jerde Partnership, Los Angeles; Tabanlioglu, Istanbul, Turkey
General Contractor: Onder Insaat, Istanbul, Turkey
Outside Design Consultant: Kroma Lighting, Istanbul, Turkey (lighting)
Furniture: Ensar Mobilya, Istanbul, Turkey; Ozcan Mobilya, Istanbul, Turkey
Lighting: Zumtobel, Istanbul, Turkey; Philips Lighting Co., Istanbul, Turkey
Flooring: Rota Yapi, Istanbul, Turkey; Dekostone, Istanbul, Turkey; Wicanders, Istanbul, Turkey; Teknor, Istanbul, Turkey
Aluminum Frames: Guney Aluminym, Ankara, Turkey
Glass and Accessories: Cam Dizayn, Istanbul, Turkey
Vinyl Ceilings: Barrisol, Istanbul, Turkey; Tekno, Istanbul, Turkey
Photography: Gurkan Akay, Istanbul, Turkey
Check out the Renovation of the Year
Click here for more first place winners
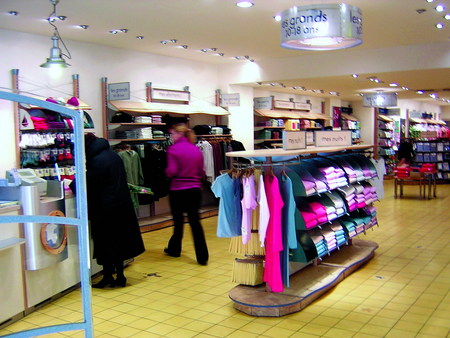

 Photo Gallery2 days ago
Photo Gallery2 days ago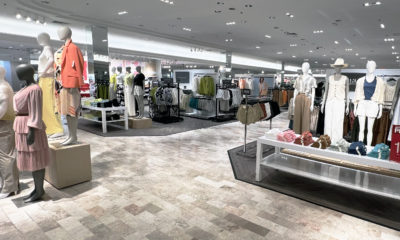
 Headlines1 week ago
Headlines1 week ago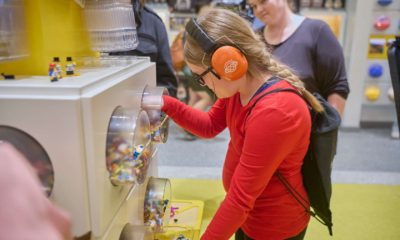
 Headlines2 weeks ago
Headlines2 weeks ago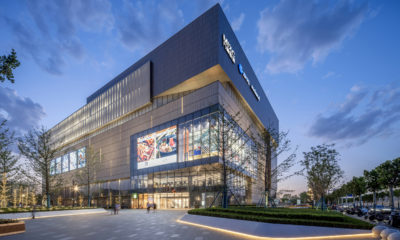
 Sector Spotlight2 weeks ago
Sector Spotlight2 weeks ago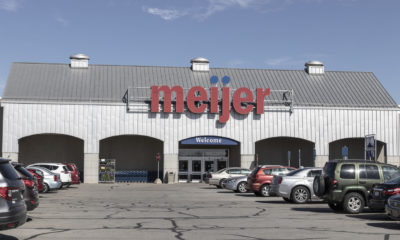
 Headlines1 week ago
Headlines1 week ago
 Headlines3 days ago
Headlines3 days ago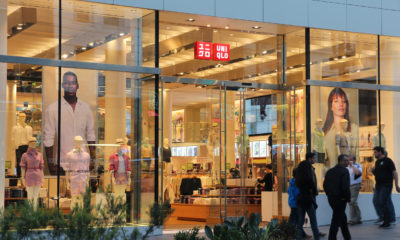
 Headlines1 week ago
Headlines1 week ago
 Designer Dozen1 week ago
Designer Dozen1 week ago
