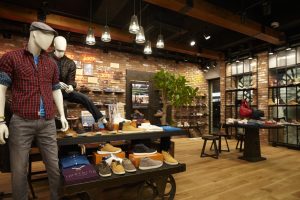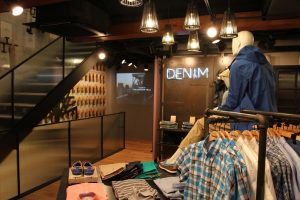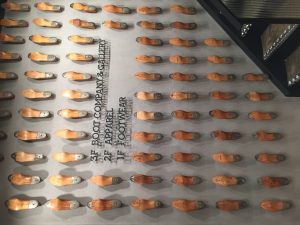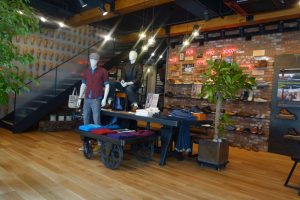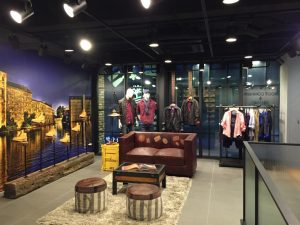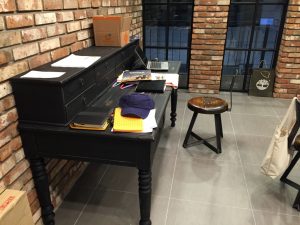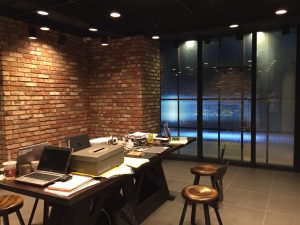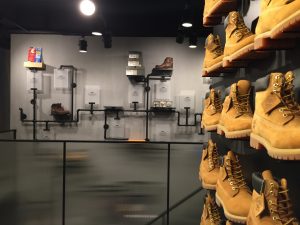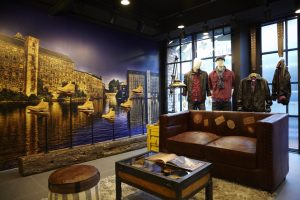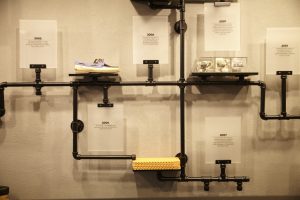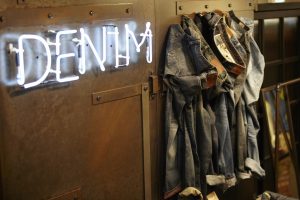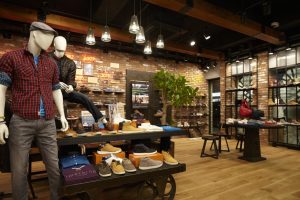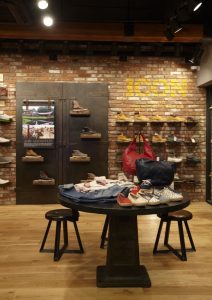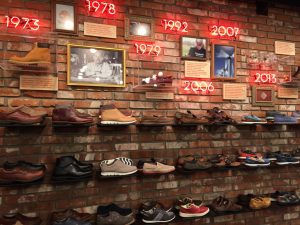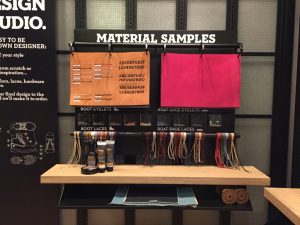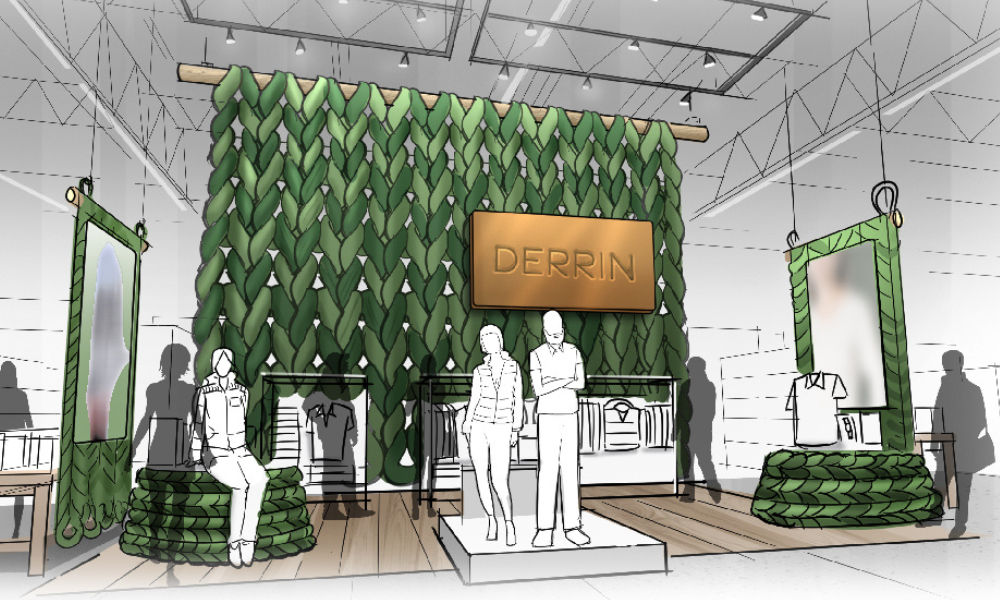Timberland’s new 3200-square-foot flagship, located in the Apgujeong Rodeo Street shopping district in Seoul, South Korea, is an embodiment of its brand image. Steeped in a culture defined by social responsibility and sustainability, the retailer wanted to create an environment that brought together all aspects of the company’s DNA, while reflecting a sense of South Korean locality.
Working closely with its brand team in South Korea, Timberland also enlisted the help of its Seoul-based architectural partners, Donghoo Design and Construction, to ensure that, in addition to representing the heritage of the Stratham, N.H.-based retailer, they were respectful and inclusive of the local culture. (This is particularly evident on the third floor, where the use of local furniture and materials invites the customer to a unique cultural experience.)
The design solution makes a clear statement before the customer even enters the store: The four-story-high storefront, which presented a number of challenges mainly due to its size and the complexity of combining a number of different façades into one, was completely rebuilt in brick with the intention of referencing a shoe factory in New Hampshire. “All original glass windows were removed, and factory windows [were] installed to ensure the feel was authentic and true to the expectations of our consumer,” says Sean Mc Corry, director, global environments, Timberland.
Mindful of keeping the space reflective of Timberland’s brand identity, sustainable timber flooring was used throughout, and furniture, lighting and display items were sourced from reclaimed steel and wood, serving as a link to the company’s core sustainability values.
The façade’s look and feel is celebrated in-store with the use of the same brick and steel, along with factory doors, to form the backdrop for the location’s shoe presentations.
“We wanted to stay close to our New Hampshire roots,” Mc Corry adds. “So the use of hot-rolled steel in the wall system, positioned against textured concrete walls and real brick, gives a contrast of materials without adding a heavy feel to the in-store aesthetic.”
Advertisement
Timberland’s new Seoul, South Korea, flagship clearly responds to current consumer demands for a store to be more than a place to purchase, but rather, an environment that informs, inspires and engages.
“Our design intent was to create a place where our customers are taken on an experiential journey of discovery,” says Mc Corry, “crafted to present our brand and products in a sensorial way.”
PROJECT SUPPLIERS
Retailer and Design
Timberland, Stratham, N.H.
Architecture and General Contractor, Flooring
Donghoo Design & Construction, Seoul, South Korea
Fixtures
Cleveland Art, Chagrin Falls, Ohio
Blue Dot Asia, Guang Dong, China
Advertisement
Props and Decoratives
Timberland, Stratham, N.H.
Signage and Graphics
Timberland, Stratham, N.H.
Photography: Keith Taylor, Stratham, N.H.
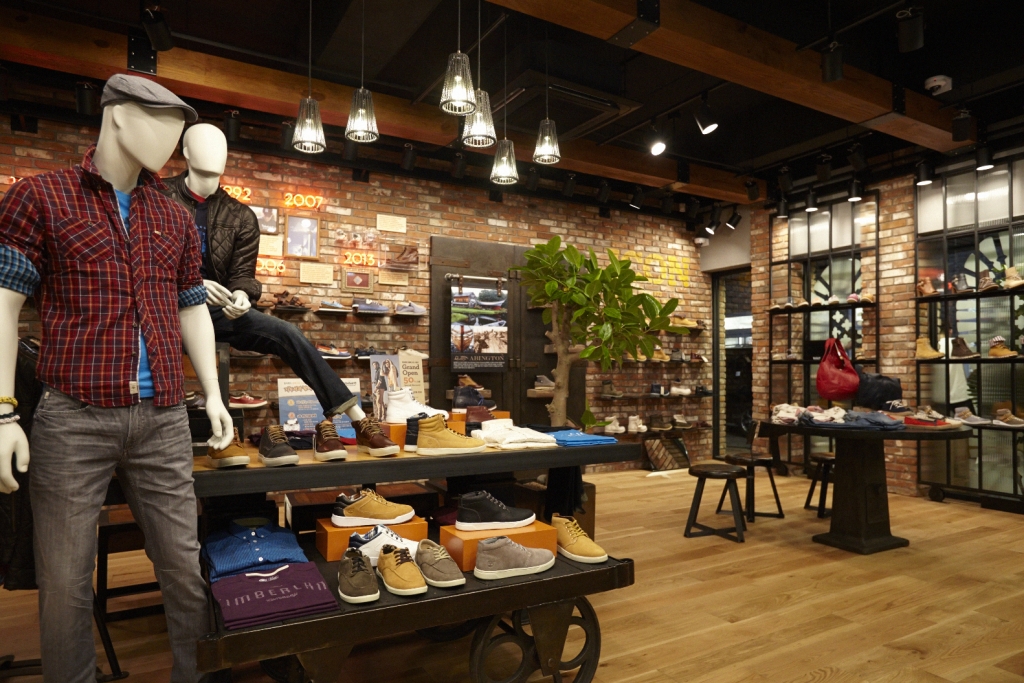

 Photo Gallery2 days ago
Photo Gallery2 days ago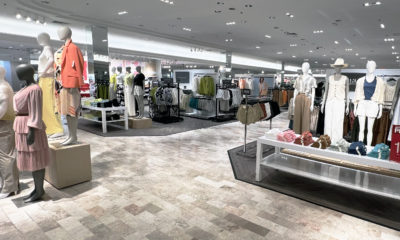
 Headlines1 week ago
Headlines1 week ago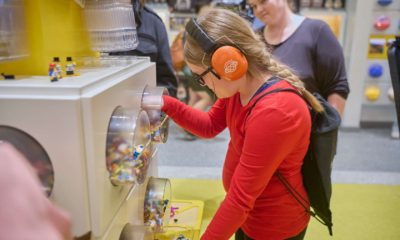
 Headlines2 weeks ago
Headlines2 weeks ago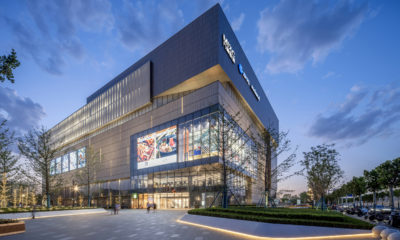
 Sector Spotlight2 weeks ago
Sector Spotlight2 weeks ago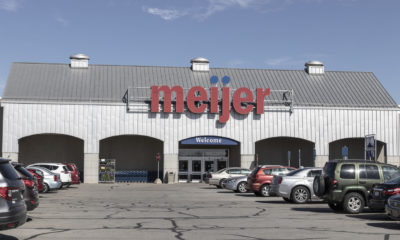
 Headlines1 week ago
Headlines1 week ago
 Headlines4 days ago
Headlines4 days ago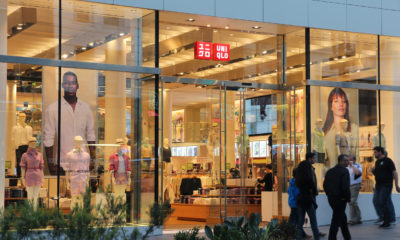
 Headlines2 weeks ago
Headlines2 weeks ago
 Designer Dozen1 week ago
Designer Dozen1 week ago
