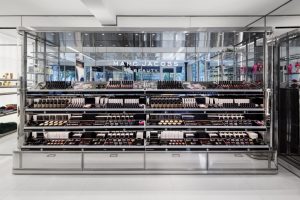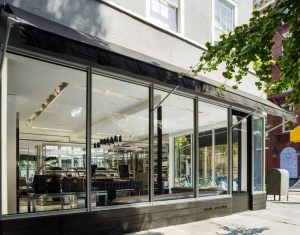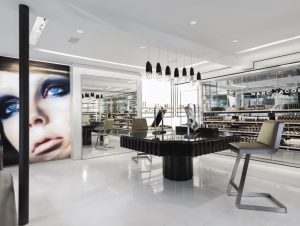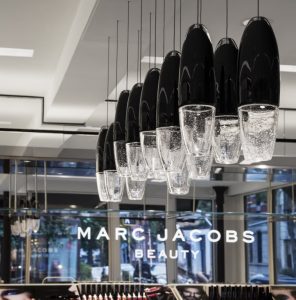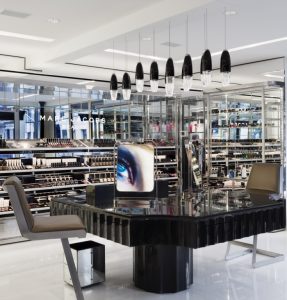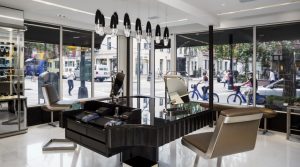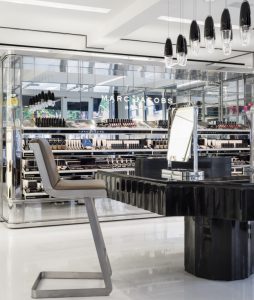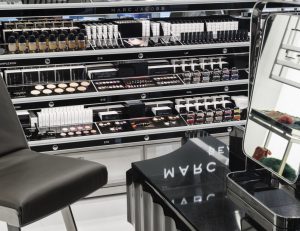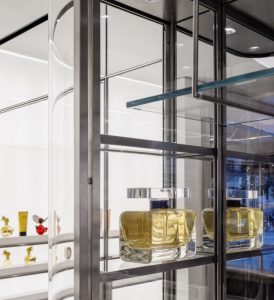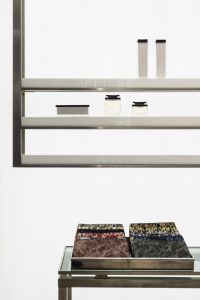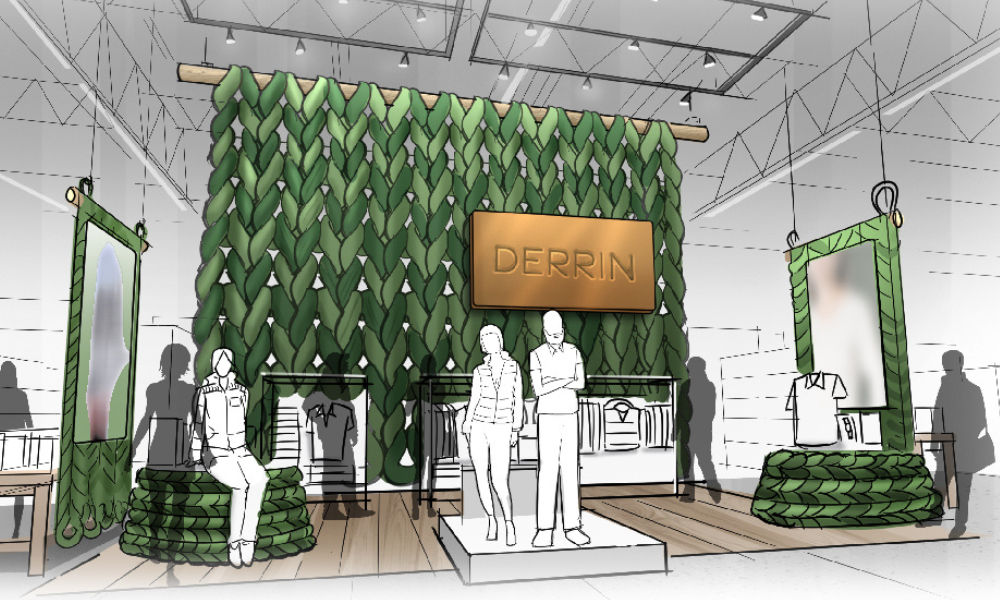The hype began during the unusually temperate summer of 2013, when Women’s Wear Daily and other news outlets revealed Marc Jacobs’ plans to collaborate with Sephora Originals in the creation of a 121-SKU cosmetics collection. Taking a step into the makeup and beauty industry is sometimes considered a dangerous move for an apparel designer, as other established names like Oscar de la Renta and Diane von Furstenberg have struggled to garner attention for their makeup lines, notes The New York Times. Dubbed “Marc Jacobs Beauty,” the collection exclusively debuted last August at Sephora’s 330 freestanding stores in the U.S. along with select Marc Jacobs locations.
Bleecker Street in New York was the obvious choice for a brick-and-mortar experience for the venture, as the bustling avenue in Manhattan’s West Village is already home to the retailer’s other branded namesakes: Marc Jacobs, Bookmarc, Marc by Marc Jacobs and Little Marc. The property it overtook was an accessories store for Jacobs, designed in 2001 by Jaklitsch/Gardner Architects PC (New York) – the same firm tasked with its 2013 transformation.
The challenge, then, was converting a small accessories store into a cosmetics destination.
“It was really a discovery as to what that architectural language might be that would capture the mood or the feeling for the makeup and connect to what we’ve designed over the years for Marc Jacobs,” says Stephan Jaklitsch, partner, Jaklitsch/Gardner Architects.
The 425-square-foot store is anchored in the center of its white thassos flooring by an impressive black granite table serving as a point-of-sale and demo area for the store’s Sephora University-trained makeup artists.
“Black granite with the white floor really celebrates the theater of having your makeup done. And so it became a whole new challenge of how we would actually fabricate the table.” Jaklitsch says.
Advertisement
Its scalloped edge was hand cut into the heavy black stone, while a separate steel structure was installed into the sales floor to support the base of the behemoth. LEDs under its edges eliminate shadow and add a soft glow.
A custom, decorative chandelier crafted from hand-blown black and crystal glass designed by Kacper Dolatowski (former Tiffany & Co. designer and current principal at Axon Design Inc. in New York) hangs above the granite centerpiece. The lighting fixture is related to another created by Dolatowski for a Marc Jacobs Tokyo location, Jaklitsch notes. Additional lighting includes LEDs designed to spotlight makeup artists applying product to customers.
“In terms of customization, the lighting [and] all the other pieces in the store fall into the same category,” says Christopher Courtney, project architect, Jaklitsch/Gardner Architects. “The chandelier works with the table by … creating a central point to organize all the elements.”
To properly display the color collection, Sephora created a polished stainless steel and glass vitrine fixture for the back of the store, which rests underneath an emblazoned, branded mirror. An additional mirror on the adjacent wall paired with polished stainless steel accents and a glass storefront optically enlarges the relatively small piece of corner real estate.
The retailer’s perfume collaboration with Coty Prestiage is also available, as well as some small accessories, which are juxtaposed with dark leather benches and custom stools. Mirrored surfaces on tabletops were also left unlit in order for sales staff to easily rearrange the space as needed.
Providing clientele with an intimate shopping experience, complete with a black-and-white aesthetic and stagy lighting sets Marc Jacobs Beauty apart from its competitors, according to Jaklitsch: “We want a customer to feel transformed going in and trying on makeup; having an artist apply the makeup, and feeling special – and glamorous.”
Advertisement
PROJECT SUPPLIERS
Retailer
Marc Jacobs Intl., New York
Design and Architecture
Jaklitsch/Gardner Architects PC, New York: Stephan Jaklitsch, partner; Mark Gardner, partner; Christopher Courtney, project architect; Margaux Schindler, designer; Jacqueline Shaw, designer; Lauren Larson, interior designer; Jon Wilson, product designer.
Construction
BNY Construction, New York
Structural Engineer
Evan Akselrad, New York
Lighting
Kacper Dolatowski, New York
Cooley Monato Studio, New York
Furniture
Christian Liaigre, Paris
Jaklitsch/Gardner Architects PC, New York
Advertisement
Fixtures, Props & Decs
Jaklitsch/Gardner Architects PC, New York
Photography: Paul Warchol, New York


 Photo Gallery7 days ago
Photo Gallery7 days ago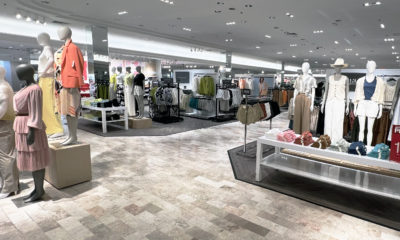
 Headlines2 weeks ago
Headlines2 weeks ago
 Headlines6 days ago
Headlines6 days ago
 Headlines1 week ago
Headlines1 week ago
 Headlines2 weeks ago
Headlines2 weeks ago
 Headlines1 week ago
Headlines1 week ago
 Designer Dozen2 weeks ago
Designer Dozen2 weeks ago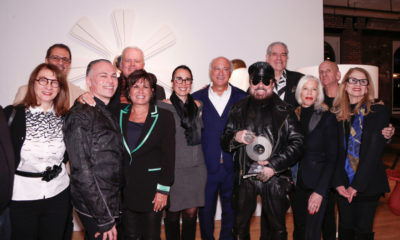
 Special Reports2 weeks ago
Special Reports2 weeks ago
