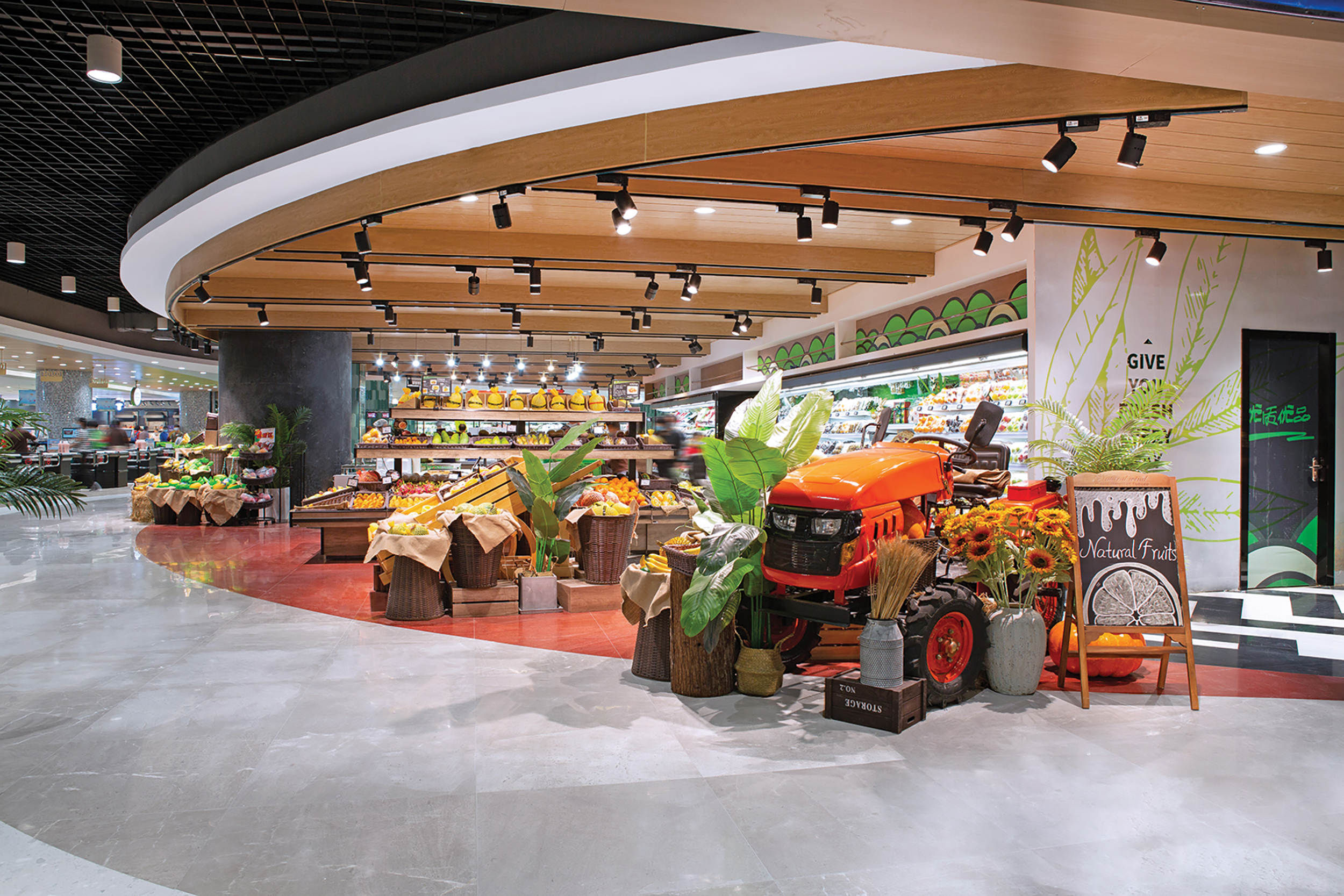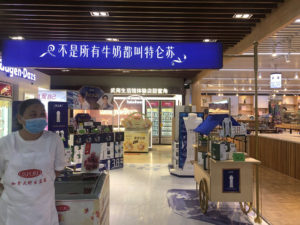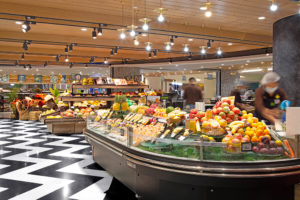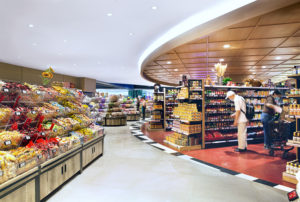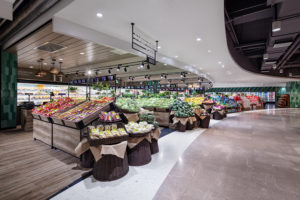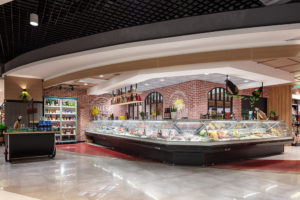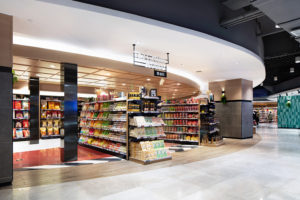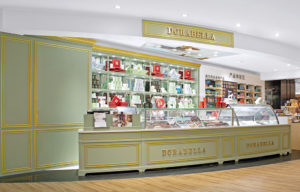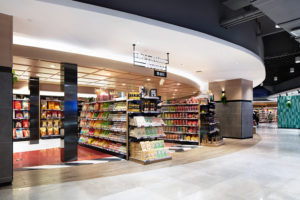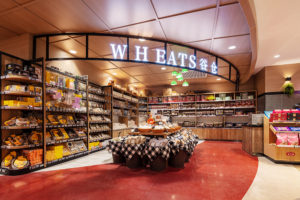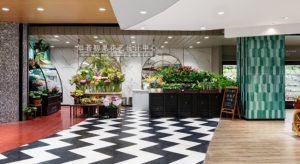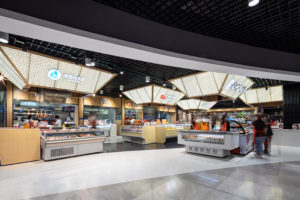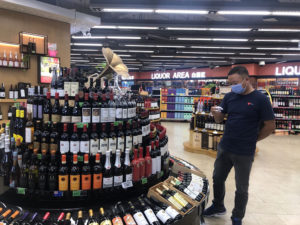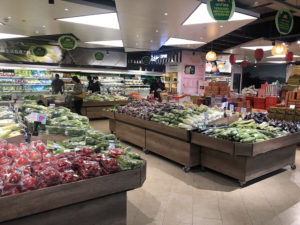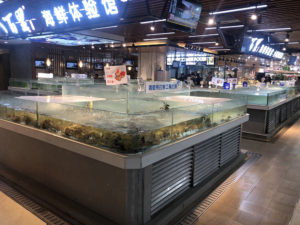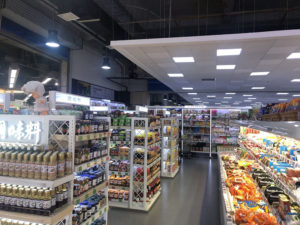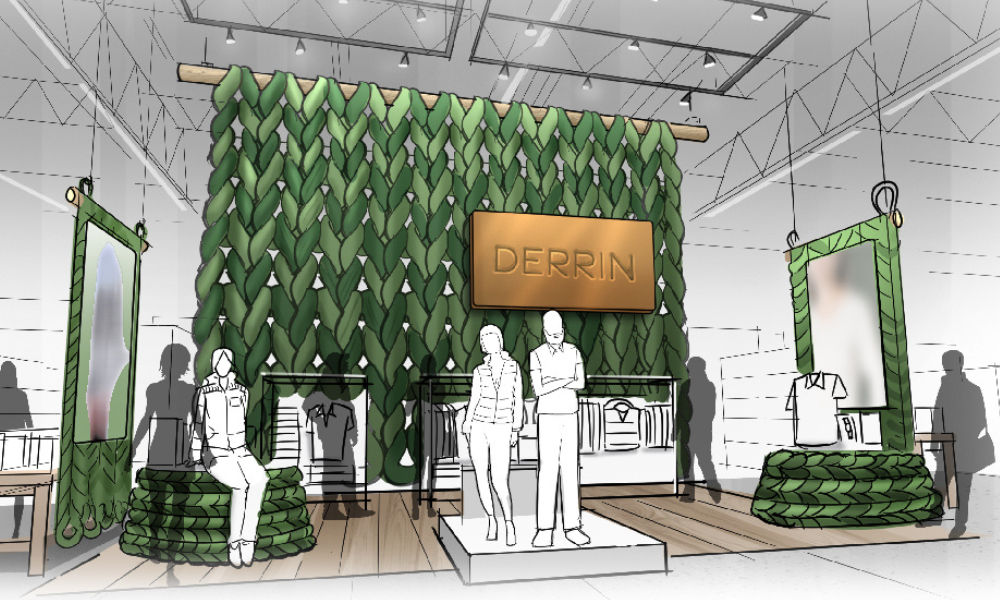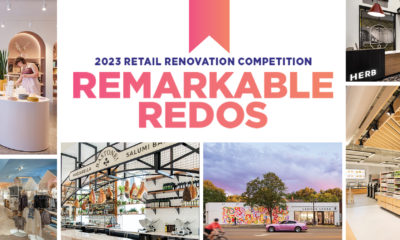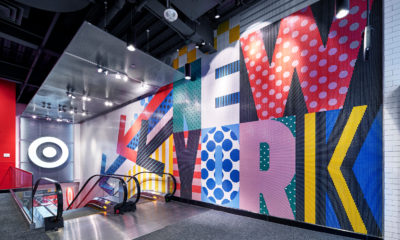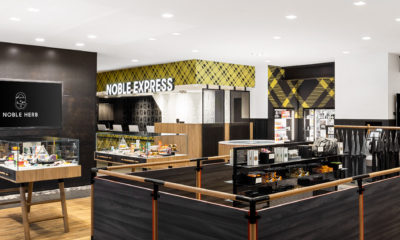
2022 Retail Renovation of the Year: “Wushang Superlife Supermarket, Wuhan, China”
Renovation: Supermarket | Submitted by: Shenzhen Onewe Commercial Space Design & Planning Co., Shenzhen, China
📷 : Haibo Wang, Wuhan City, Hubei Province, China
Advertisement
7 design trends to drive customer behavior in 2024
In-store marketing and design trends to watch in 2024 (+how to execute them!). Learn More.
-

 Photo Gallery3 days ago
Photo Gallery3 days agoThe 2024 Shop! Design Awards Winners
-
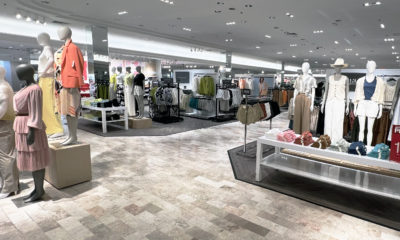
 Headlines2 weeks ago
Headlines2 weeks agoNew-Look JC Penney Debuts in New Jersey
-
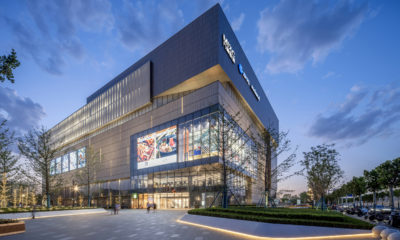
 Sector Spotlight2 weeks ago
Sector Spotlight2 weeks agoIt’s a Mall World After all
-
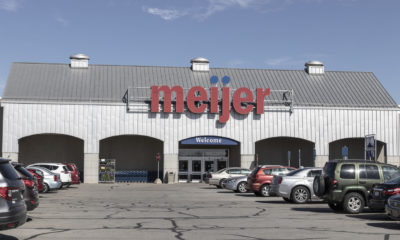
 Headlines1 week ago
Headlines1 week agoMeijer Adding Three Supercenters
-

 Headlines5 days ago
Headlines5 days agoLong Island Shopping Center Sold for $8M
-
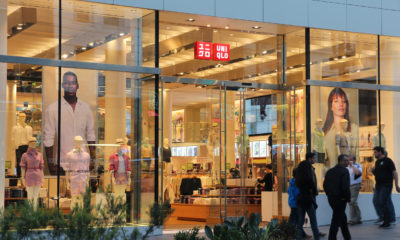
 Headlines2 weeks ago
Headlines2 weeks agoUniqlo Expanding Into Texas and in California
-

 Designer Dozen1 week ago
Designer Dozen1 week ago2024 Designer Dozen: Evan Harkrider
-
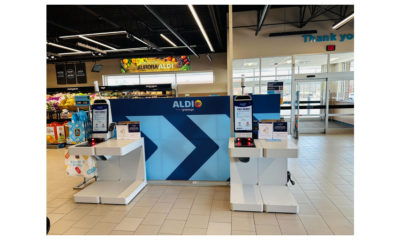
 Headlines3 days ago
Headlines3 days agoALDI Launches Checkout-Free Grocery

