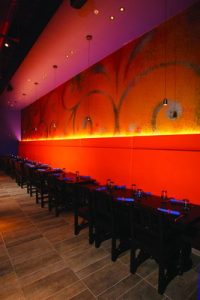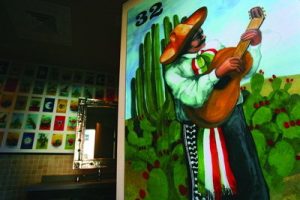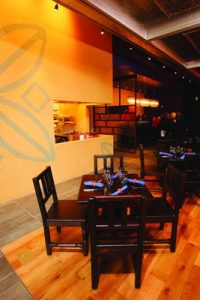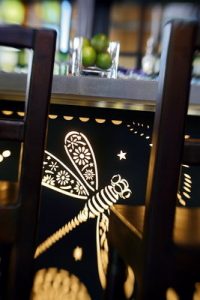Growing up in the kitchens of his father’s restaurants in Acapulco, Richard Sandoval developed a passion for cooking and serving food.
Eventually, that hunger led him to the Culinary Institute of America, and then to New York for a brief stop at the modern French Savann and Savann Est. restaurants, before he followed in his father’s footsteps with his own Mexican restaurant, called Maya, in 1997, in New York.
Since then, Sandoval has opened several other upscale Mexican concepts. However, it’s his newest offering, La Sandia Mexican Kitchen and Tequila Bar, on display at Denver’s Northfield Stapleton lifestyle center, that could make Sandoval a household name among foodies.
“La Sandia is a look back to my beginnings,” the chef says on his web site. “I have tried to recapture the warm memories of my childhood.”
Sandoval was approached by a developer to create a mass-market restaurant concept that could be rolled out across the country in lifestyle centers. He teamed up with Gensler’s New York office to build the moderately priced Mexican chain from the ground up, developing the name, logo and restaurant design.
“All of Sandoval’s restaurants are branded and styled as a different destination,” says Beth Novitsky, Gensler’s design director, branding and graphics. “We wanted it to appeal to families and neighborhoods.”
The Language of Food
Gensler proposed the name La Sandia – which means “watermelon” in Spanish – for several reasons. Novitsky says it’s a common flavoring in Mexican candies and drinks, including agua fresca, a traditional fruit beverage. It’s also a recurring theme in Mexican artwork and the popular card game Loteria, which became a strong graphics tool for the restaurant’s overall branding package.
Once a name was chosen, designers tackled the challenge of creating a casual dining environment that would appeal to everyone from busy shoppers to family gatherings. A natural source of inspiration was Sandoval’s cooking, called “Modern Mexican” for its lighter dishes with vibrant flavors. Like pairing the right wine with a dish, designers sought to reinterpret Mexican themes with a more contemporary iconography that spoke to Sandoval’s style.
Referencing traditional images and themes of Mexico, two concepts were created for La Sandia – one inspired by a marketplace and featuring an open design, and the other including more intimate dining spaces to mimic the experience of eating at someone’s house. In the end, designers merged ideas from both concepts to create a warm and inviting space sprinkled with modern interpretations of Mexican folklore.
Connecting back to Mexico
The 7200-square-foot restaurant is divided into a bar and lounge, main dining room and outdoor terrace. Stone flooring, hanging star lights and handcrafted wood tables and chairs are abundant throughout.
The space also has its share of environmentally friendly design elements, incorporated at the encouragement of the lifestyle center developer Forest City, including touchless faucets in the bathrooms, salvaged wood flooring, dimmable lighting, recycled concrete countertops and low-VOC paints.
To add a modern and fun twist, designers reinterpreted the idea of punched-tin Mexican lanterns and put the imagery to use in different ways throughout the restaurant. So the entryway is designed to feel like walking through a large, illuminated lantern, with filtered light creating eye-catching patterns on the floor. In the bar area, the punched-tin theme becomes a striking bar front. And throughout the dining room, a series of colorful rolling partitions with frosted panels offers an innovative solution to accommodating the ebb and flow of diners. Since the owners didn’t know the nature of the crowds the restaurant would attract, the moveable walls can be relocated to create spaces for large family dinners as well as more intimate gatherings.
To define the central bar area, designers added a floating ceiling and surrounded the space with a double-height wall of mosaic tiles. The transparent wall system offers vistas into the restaurant and nearby display kitchen (where fresh tortillas are made), while also adding a punch of color.
The final ingredient that ties together the La Sandia experience is a custom graphics package, covering everything from La Sandia’s logo and menu design to bathroom signage and wall art.
Using the idea of traditional paper flags and banners displayed at an outdoor market, Gensler created graphic images, including birds, butterflies, circular sun images, stars and dragonflies, which are incorporated into the punched tin elements. “The images play off the idea of celebration and festivity that we wanted in the space,” says Novitsky.
Witty interpretations of the popular Loteria game inspired the custom wallpaper for the restrooms and door signage. A mermaid card denotes the women’s room, while a Mexican musician marks the entrance to the men’s “baño.” And Mexican proverbs stenciled onto the transparent screens, such as “There is no better sauce than a good appetite,” are written in English and Spanish and designed to encourage conversation. “All of these elements are used to connect back to Mexico,” says Novitsky.
An outdoor patio with tables, umbrellas and heaters fronts the restaurant, accessible through French doors from the inside. Open during Denver’s warmer months, the lounging area complements the main-street setting of the lifestyle center, while the colorful backlit screens and lighting elements “reach out into the night sky, creating a welcoming environment,” says Novitsky.
Sandoval plans to open eight to 10 La Sandia locations before either franchising or selling the chain. In the meantime, diners can feast on his latest offering of flavors and colors.
Client: Modern Mexican/Richard Sandoval Restaurants, New York – Richard Sandoval, owner; Tom Dillon, president; Julia Heyer, project manager; Josefina Santacruz, chef de cuisine; Natalie Kalb, director of marketing
Design/Architecture: Gensler, New York – Tom Bittner, project director; John Bricker, creative director; Lance Boge, design director; Tom Rosenkilde, project manager; Eric Hsu, job captain; Kelli Potenza, FF&E; Jeffrey Cook, project director, branding and graphics; Beth Novitsky, design director, branding and graphics; Brian Sheehan, project manager, branding and graphics; Rafael Medina, designer, branding and graphics
General Contractor: Provident Construction, Centennial, Colo.
Outside Design Consultants: Bliss Fasman, New York, (lighting design); Larson Binkley, Overland Park, Kan. (MEP engineer); GMS, New York, (structural engineer); Hospitality Kitchen Design, Ft. Lauderdale, Fla. (food service equipment consultant)
Environmental Graphics: Brand ID, Evergreen, Colo.
Furniture: El Paso Import Co., New York
Millwork: Freelance Enterprises, Denver
Tin Ceiling: Brian Greer's Tin Ceilings, Petersburg, Ont.
Reclaimed Wood Flooring: Citilog, Pittstown, N.J.
Porcelain Tile: Crossville Inc., Crossville, Tenn.
Track Lighting: Translite Sonoma, Sonoma, Calif.
Decorative Light Fixtures: Ochre, London
Patio Umbrellas: Shadescapes USA, Paonia, Colo.
Photographer: Marc Piscotti, Denver

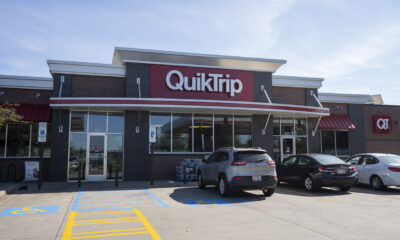
 Headlines1 week ago
Headlines1 week ago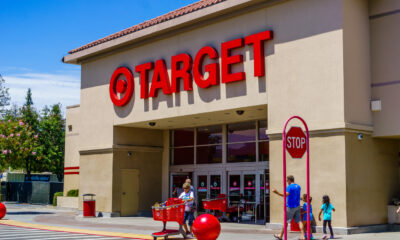
 Headlines2 weeks ago
Headlines2 weeks ago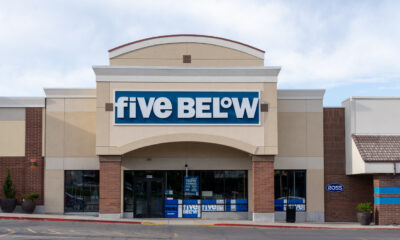
 Headlines2 weeks ago
Headlines2 weeks ago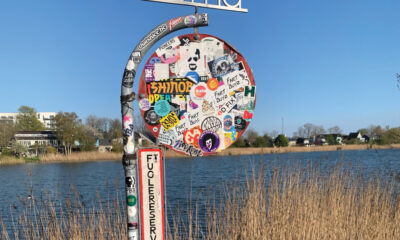
 NEXT UX1 week ago
NEXT UX1 week ago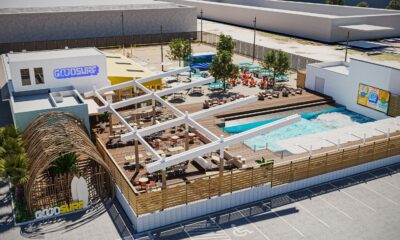
 Headlines6 days ago
Headlines6 days ago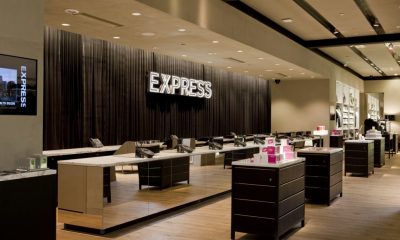
 Headlines3 days ago
Headlines3 days ago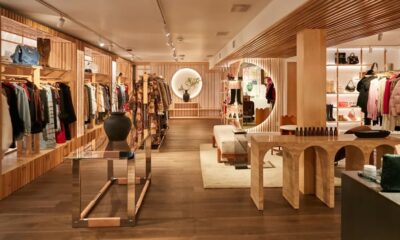
 Headlines1 week ago
Headlines1 week ago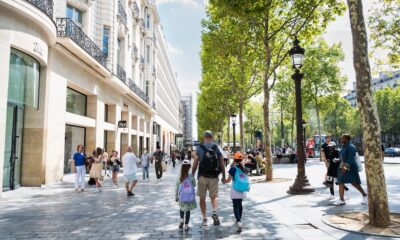
 Headlines1 week ago
Headlines1 week ago



