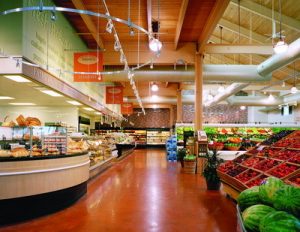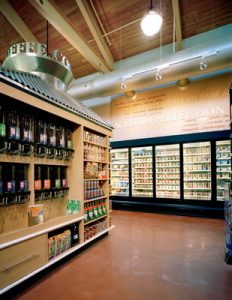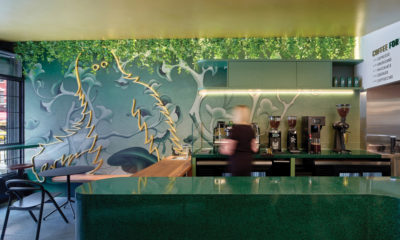The newest Heinen’s market, in Hudson, Ohio, spans some 150 years of supermarket construction.
As per strict ordinances in this high-income Cleveland exurb, which zealously values its Federalist and Georgian architecture, the grocer and its architect, Oliver Design Group (Cleveland), built a new retail paradigm using pre-finished, reconstituted wood trim and windows, trellises and shutter elements to articulate a store built the way it would have been constructed 150 years earlier.
At the same time, they used 21st Century technology to produce a project that’s LEED-certifiable (though Heinen’s didn’t feel it was worth the $50,000 for the documentation and submission tasks required for actual LEED certification). It has high levels of insulation, high-performance windows and an airtight envelope; passive solar heating; an exterior portico with skylights to shade glass from direct heat; and coated interior glass that allows high daylight transmission while managing heat gain.
Because of the abundant daylighting, supplemental lighting is not required for much of the day. And controls automatically turn lights off whenever the daylighting provides adequate foot-candles. Motion sensors will also measure occupancy and switch lighting off accordingly. The lighting in work areas includes electronic ballasts with high-efficiency T8 fluorescent lamps.
Rooftop units provide cooling and ventilation, along with high-efficiency boilers for heating hot water. Heat is reclaimed from the basic ventilation system as well as the kitchen exhaust systems. The temperature-control system has a continuous monitoring and verification capacity.
The boilers work on a reset schedule, adjusting the temperature of the supply water based on outdoor air temperature. Thermostats automatically change to a setback temperature during unoccupied hours.
So Hudson is pleased with a supermarket that fits gracefully into its overall look and feel. And Heinen’s is pleased with a building that saves it so much money even as it’s generating significant sales.
Client: Heinen’s Fine Foods, Hudson, Ohio – Tom Heinen, owner; Bill Wells, director, store planning
Design/Architect: Oliver Design Group Architects, Cleveland – William Eberhard, design principal; Juliann Kipp, designer; Scott Borland, project architect; Linda Bayer, principal
General Contractor: Lawler & Crowley, Cleveland
Outside Design Consultants: Professional Foodservice Design Inc., Cleveland (kitchen); Denk Associates Inc., Cleveland (MEP engineering) ; Leinweber Engineering Ltd., Willoughby, Ohio (structural); Neff & Associates, Parma Heights, Ohio (civil engineering)
Exposed wood deck: Lock-Deck, Clackamas, Ore.
Ceiling: USG Corp., Chicago
Fixtures: Hill Phoenix, Conyers, Ga.
Concrete Flooring: Brickform Color Hardener, Rancho Cucamonga, Calif.
Lighting: Holophane, Newark, Ohio; Juno Lighting Group, Des Plaines, Ill.
Props and Decoratives: Hattenbach, Cleveland
Signage/Graphics: CIP Intl., Cincinnati
Wallcoverings and Materials: ICI Paints, Cleveland; Belden Brick, Canton, Ohio
Photography: Dan Cunningham, Arlington, Va.
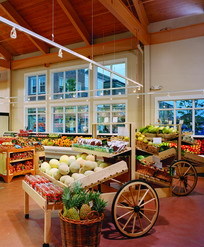

 Headlines7 days ago
Headlines7 days ago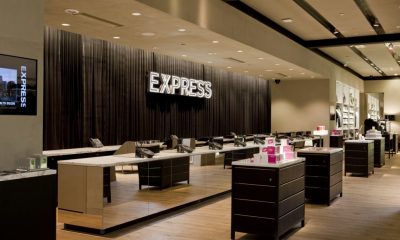
 Headlines1 week ago
Headlines1 week ago
 Headlines1 week ago
Headlines1 week ago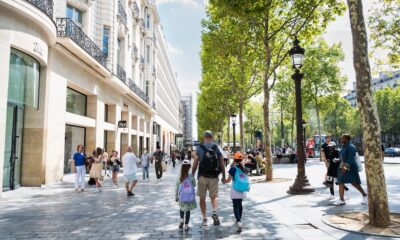
 Headlines2 weeks ago
Headlines2 weeks ago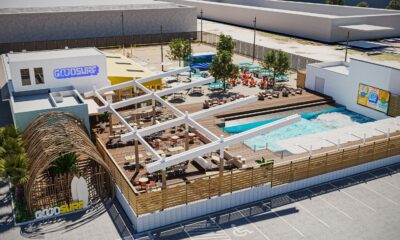
 Headlines2 weeks ago
Headlines2 weeks ago
 Specialty Non-Apparel6 days ago
Specialty Non-Apparel6 days ago
 Headlines6 days ago
Headlines6 days ago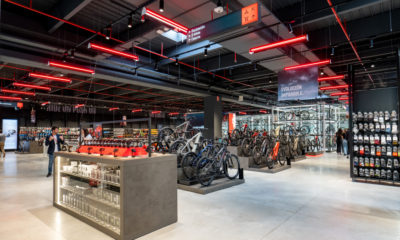
 Specialty Non-Apparel2 days ago
Specialty Non-Apparel2 days ago
