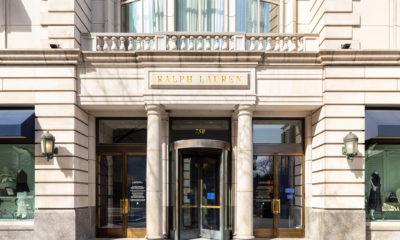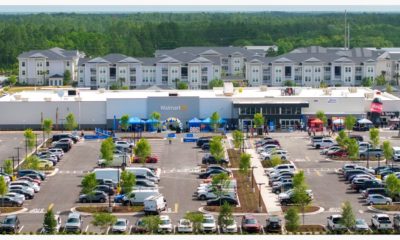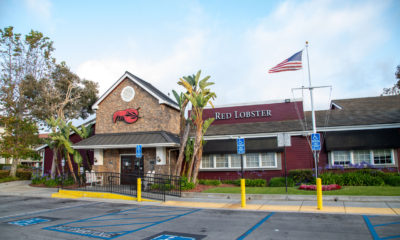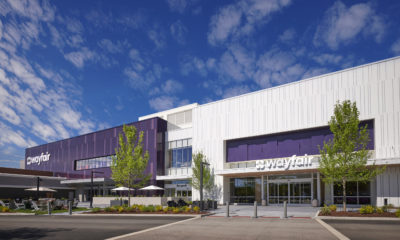Jerry Couvaras, Atlanta Bread’s president and ceo, talks about the up- and downsides of the economy, the design drivers behind the company’s “third-place” prototype and why pastry is so difficult to light.
Before we talk about the new look, how’s the bottom line?
I’d hate to be in fine dining right now. People are scaling back. We’re probably losing some business to McDonald’s, but not at the rate upscale restaurants are losing business to us. It’s a good time to be selling $6 sandwiches. Just how good depends on the region the store’s in. If you’re talking about a unit that’s in an industrial complex that’s just lost a major company that employed thousands of people, sure, that store will suffer. So are the stores in shopping centers that are losing their Circuit Citys, Linens’n’Things—the big boxes. The units in smaller strip shopping centers, where they’re the anchors, haven’t been affected much [by the downturn]. And the stores that have renovated are seeing improvements from 5 percent to 28 percent.
What was the motivation behind the redesign?
We had good lunch business and fair dinner business. But around 3 p.m., the parking lots were pretty empty. So we conducted focus groups. What people said is that they wanted a third-place atmosphere where they could work, talk and relax. In other words, they wanted a place where they could do the things they do at home but without being hampered by telephone calls, distractions and the need to clean up afterward.
Even the third-place pioneers like Starbucks have hit a speed bump. What’s different about Atlanta Bread’s approach?
Our design anticipates how different groups will use the space. We set up the work area to be sort of a sanctuary. It’s surrounded by a half wall so it’s secluded from view. Each booth has its own plug point. The tables are wide enough to hold a laptop and a meal. We considered how wide seats needed to be for the customer to be able to work and still have his/her feet comfortably on the ground. There’s more room to get into the booths, so people aren’t struggling with computers or trays when they sit down.
But we’re not just about business people. Our stores also required banquettes for people who want to socialize. We moved our banquettes upmarket with padded backs and a modern art print—a nod to Picasso Since we attract a lot of groups, we had to offer a core of loose tables. We changed up the look with Italian-inspired chairs, the addition of high tables and higher-end materials, like shiny vinyl upholstery. There’s more space between tables now. We’d rather lose a few tables than have a claustrophobic feel. We’ve also added some new features, like options for private dining rooms.
But the biggest difference is that we want customers to feel enticed to spend money, not expected to spend money. That’s why we didn’t overwhelm them with food displays at the entrance. We wanted customers to see the experience first, as they would in a European café. Once they’re comfortable, it’s the aroma of pastries and bread baking and the smell of coffee brewing that will make them want to order.
Advertisement
What elements sum up the new brand image?
Every store’s unique. The only mandate is that designers and architects have to create a home away from home –with no intimidation. Each store has to have a hip feel. It has to use our new palette: olive, orange and gray. We wanted cool, comfortable colors, not brights. Some of our stores will have walls that are green on top, orange on the bottom. Others will reverse that. The square footage will average 4000, but it can vary from 2600 to 5000. Artwork is another thematic element. It’s subtle. It actually tells the story of the cultural diversity of the foods.
What features did you definitely want off the design menu?
Things that dated the look—like chair rails, thin padding on booth backs and bottoms, all wood furniture–and elements that looked too institutional, such as big aluminum frames around the menus and directional signs. There was also a problem with circulation. We used to have a two-point point of service, with part of the traffic going toward the bakery and the rest toward the meal line. The new prototype has a curved half-wall that guides customers through the bakery into a single point of service in the meal area.
What was the biggest challenge?
Lighting. Illuminating the kitchen and the area behind the counter was about functionality, so that was easy. But we had to have a lot more light over the bread and pastries. We experimented quite a bit before we found lighting that would make the glaze pop. We also found that focusing two sets of incandescents straight down worked best for the bread. In the front of the house, we wanted softer lighting. So we used incandescents on some tables, soft green-shaded lights over some of the booths and accent lighting on the artwork.
I also worried about the new vinyl wall coverings. After experimenting with it for 18 months, I have to say it’s weathered better than anything else we’ve found. It’s vinyl on steroids.
How fast are franchisees buying in?
About 25 percent of our 110 units had completed the renovation by early 2009. The goal is to have all of them remodeled within the next 12 months.
What’s next?
We’re looking at international expansion.
Advertisement
For a detailed look at Atlanta Bread's new prototype, click here.


 Special Reports1 day ago
Special Reports1 day ago
 Headlines1 week ago
Headlines1 week ago
 Headlines2 weeks ago
Headlines2 weeks ago
 Headlines1 week ago
Headlines1 week ago
 Headlines1 week ago
Headlines1 week ago
 Headlines7 days ago
Headlines7 days ago
 Eric Feigenbaum2 days ago
Eric Feigenbaum2 days ago
 NXTLVL Experience Design1 week ago
NXTLVL Experience Design1 week ago













