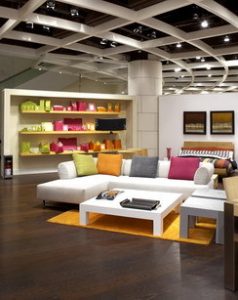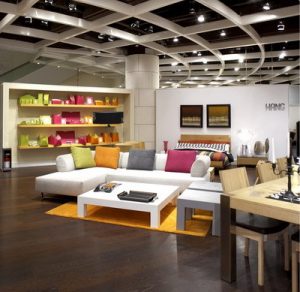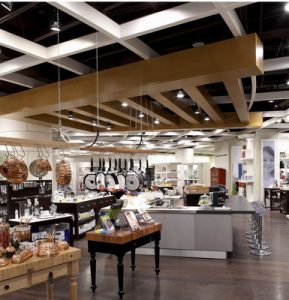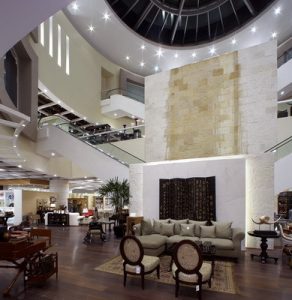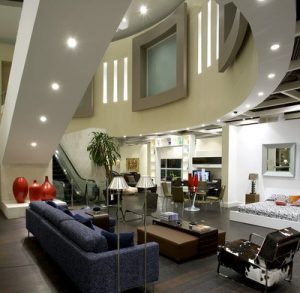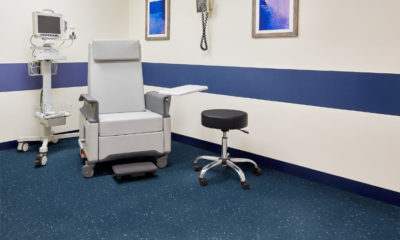Flooring
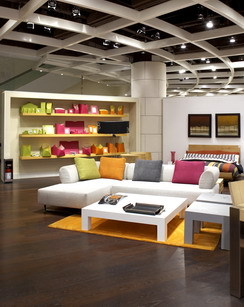
MasterClass: ‘Re-Sparkling’ Retail: Using Store Design to Build Trust, Faith and Brand Loyalty
HOW CAN WE EMPOWER and inspire senior leaders to see design as an investment for future retail growth? This session, led by retail design expert Ian Johnston from Quinine Design, explores how physical stores remain unmatched in the ability to build trust, faith, and loyalty with your customers, ultimately driving shareholder value.
Presented by:
Ian Johnston
Founder and Creative Director, Quinine Design
-
Special Reports2 days ago
VMSD’s Retail Design Firm Resource Guide
-
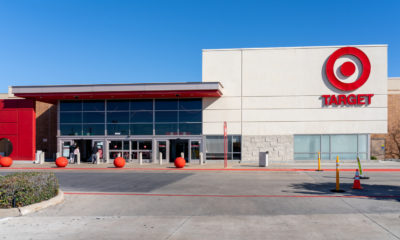
 Headlines1 week ago
Headlines1 week agoTarget Sued for Biometric Surveillance
-
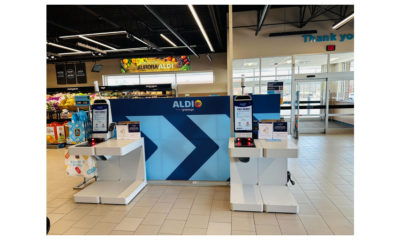
 Headlines2 weeks ago
Headlines2 weeks agoALDI Launches Checkout-Free Grocery
-
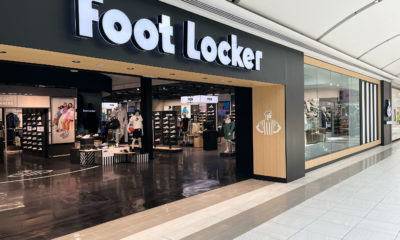
 Headlines7 days ago
Headlines7 days agoFoot Locker Unveils Updated Store Concept
-
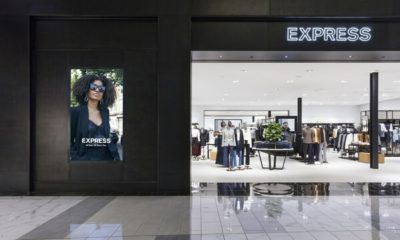
 Headlines1 week ago
Headlines1 week agoExpress Files Chapter 11, Plans to Close 95 Stores
-
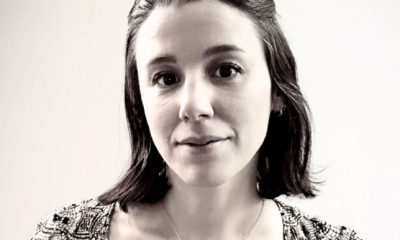
 Designer Dozen2 weeks ago
Designer Dozen2 weeks ago2024 Designer Dozen: Lisa Rachielles
-

 Headlines2 weeks ago
Headlines2 weeks agoNew Report Reveals How Deeply Retailers Are Affected by Theft
-
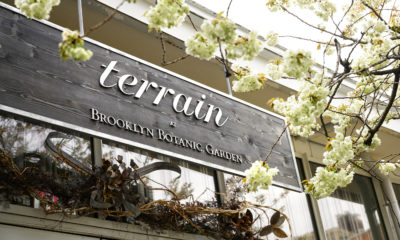
 Headlines2 weeks ago
Headlines2 weeks agoAnthropologie’s Terrain Unit Opens Store at Brooklyn Botanic Garden

