Headlines
Barneys Unveils Beverly Hills Remodel
New main floor and men's level
MasterClass: ‘Re-Sparkling’ Retail: Using Store Design to Build Trust, Faith and Brand Loyalty
HOW CAN WE EMPOWER and inspire senior leaders to see design as an investment for future retail growth? This session, led by retail design expert Ian Johnston from Quinine Design, explores how physical stores remain unmatched in the ability to build trust, faith, and loyalty with your customers, ultimately driving shareholder value.
Presented by:
Ian Johnston
Founder and Creative Director, Quinine Design
-
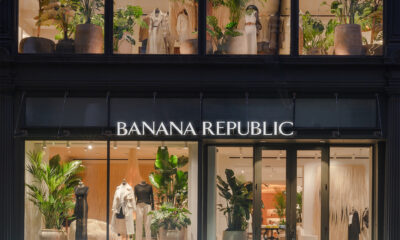
 Headlines2 weeks ago
Headlines2 weeks agoBanana Republic Unveils Revamped NY Flagship
-
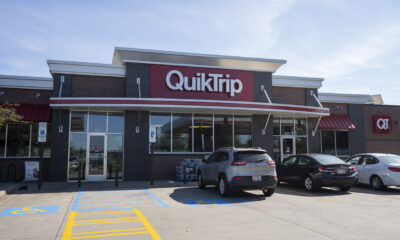
 Headlines4 days ago
Headlines4 days agoQuikTrip Testing Anti-Loitering Ground Mats
-

 Photo Gallery2 weeks ago
Photo Gallery2 weeks ago2024 Shop! Outstanding Merchandising Achievement Awards
-
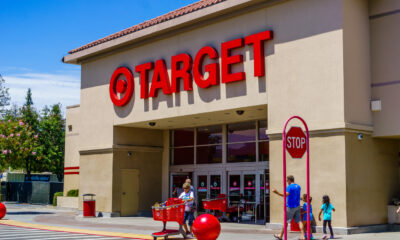
 Headlines5 days ago
Headlines5 days ago2 Arrested in Connection With Theft of 2,800 Lego Sets: Police
-
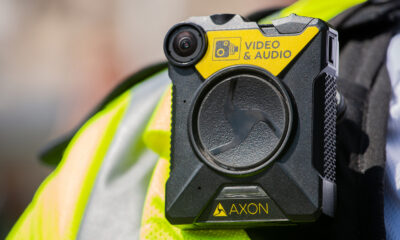
 Headlines1 week ago
Headlines1 week agoTJX Store Workers Wearing Body Cameras
-
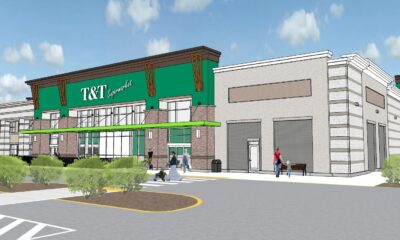
 Headlines2 weeks ago
Headlines2 weeks agoLoblaw Grows No Frills, T&T Chains
-
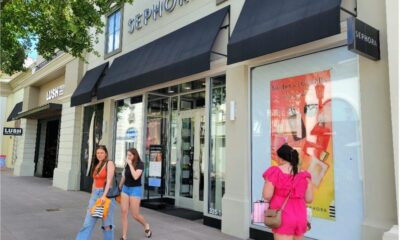
 Headlines1 week ago
Headlines1 week agoTanger Expands Partnership With Sephora
-
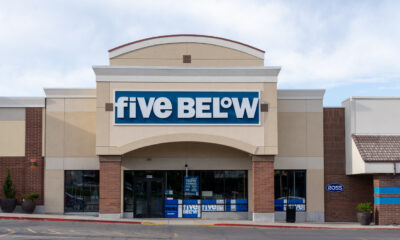
 Headlines1 week ago
Headlines1 week agoFive Below Plans 230 Added Stores in ’24















