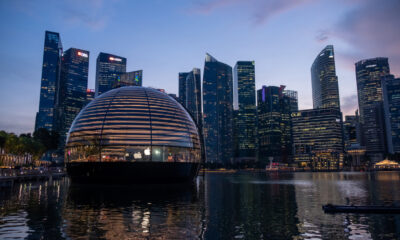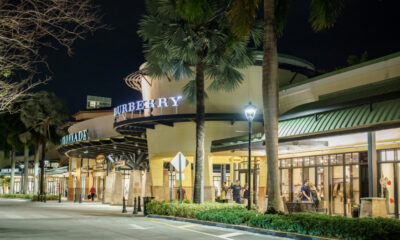(PRESS RELEASE) Marking the anniversary of the iconic retailer, Lighting Design International’s (LDI) Creative Director Graham Rollins looks back at some of the lighting projects that have supported Harrods’ continued dominance in the luxury shopping market and cemented the Knightsbridge store as one of the most high end and memorable shopping experiences in the world.
Since 2014, LDI has been proud to work on over 30 prestigious lighting projects inside the hallowed halls of Harrods’ iconic Grade II listed building in Knightsbridge. Harrods is one of the largest and most famous department stores in the world, housing 300 departments over 1.1 million sq. ft, and LDI has been involved in a broad array of project styles within the store, from historic architectural halls to contemporary retail and cutting edge hospitality.
The team at Harrods is acutely aware of the importance of good lighting in both its retail and hospitality spaces and the potential it holds for expression in luxury retail. The importance of a lighting consultant on projects in the store was made clear, increasing our influence within the wider design team. Over the last decade, our project briefs have also become more detailed and challenging with each project – a reflection, perhaps, of the high expectations placed upon luxury lighting and luxury interior spaces, particularly in advent of new technologies.
The relationship LDI built with Harrods over the years has led to a deeper understanding of the client’s aspirations and the most effective ways to successfully deliver new and unique lighting schemes.
As lighting technology changes, and customer, client and design team aspirations become more refined, we have been able to integrate the lighting in smaller, more discrete or concealed ways, adding further layers of nuance and complexity for the customer to discover and enjoy.
Emerging Trends
Advertisement
Constant improvements to colour rendering has provided further lighting opportunities and given us as consultants, more confidence to employ the use of warmer, more inviting lighting schemes, without sacrificing good colour rendition. As the premier luxury retailer, Harrods understands the trend of utilising warmer colour temperatures – both in its retail environments and hospitality spaces.
In modern retail lighting schemes, contrast and drama are commonly used, with many spaces moving away from blanket illumination. This added drama can be seen in some of the projects recently completed. This not only helps to reduce energy consumption and fitting count for sustainability, but it also provides a more enjoyable and aesthetically pleasing shopping experience.
Food Halls
The food hall projects are all personal highlights for me, as each space had its own unique character, heritage listing and lighting performance challenges. The halls were all designed with the same core team, led by interior designers David Collins Studio, and they all share the same heritage significance, but the products on sale differ greatly from hall to hall, requiring unique lighting and shopping approach in each space.
The Roastery & Bake Hall features warm, softer, more decorative general illumination, encouraging shoppers to stop at the coffee bar for a drink. While product-focused lighting is discreetly integrated into the surrounding shelves creating a calmer hospitality feel.
The Fresh Hall uses high colour rendering lighting within all the dark finished counters, with the lighting tailored to each product on offer to ensure the perfect light was used for each piece of merchandise to add distinctive drama to the space. In contrast, the Dining Hall evokes a more intimate feel, with lower lighting levels, extra warm colour temperatures, sumptuous dimming and higher contrast.
Advertisement
The Chocolate Hall was the final hall to open, celebrating 150 years of Harrods chocolate in 2021. LDI designed the lighting to feature both the architectural details from the historic hall and products on sale, allowing visitors to appreciate the impressive space, while providing precise illumination and contrast to the product on sale in the ambient shelving and refrigerators. This project was the culmination of all the design developments and lessons we had absorbed over the previous projects, which, in return gives a sense of spectacle and celebration.
Restaurants
Harrods is not only at the forefront of retail, it also houses some of the best restaurants and chefs in London including the recently opened Studio Frantzén by Michelin starred Swedish chef Björn Frantzén.
The restaurant and bar offers an immersive experience, serving lunch and dinner at the top of London’s most iconic department store. Entering the restaurant from the store, patrons are instantly transported from luxury retail to fine dining. The Swedish interior designers, Joyn Studio, created an amphitheatre of Nordic energy, spreading from the impressive double-height atrium to the roof terrace overlooking London’s skyline. In the atrium, the lighting emphasises the grandeur of the space, with sophisticated concealed lighting and a bespoke feature chandelier. In the bar and restaurant, the lighting creates a warm, calming, intimate atmosphere.
Striking cherry wood panels in the atrium are complemented by colour-tuneable linear LED, to harmonise with the timber and changing daylight, warming up for added luxurious deep dimming in the evening. We used feature lighting and table lighting which boast precise optics, glare control and meticulous dimming, providing further comfort for the guest while subtly highlighting the highly curated art, interior design and food, presenting the restaurant’s vibrant character. Bespoke fittings were developed for the atrium chandelier, mezzanine sconces and a terrace festoon system, evoking intrigue in the more challenging volumes and adding to the restaurant’s unique character.
On the mezzanine, a ceiling array of bespoke hammer textured disks provides a warm ambient glow by reflecting the light from the crown silver lamp sources. These disks are also visible from the main atrium, ensuring customers viewing from below see an interesting ceiling scape of decorative lighting, rather than looking up at a series of downlights.
Advertisement
On fair weather days, there is a roof terrace which retracts and a suspended catenary lighting system – developed in collaboration with Stoane Lighting – in support of this. All fittings are fed on a suspension-by-suspension basis, by a single power cable, keeping wiring to a minimum while allowing two control channels per wire for dimming globes – separate to downlights.
The guest experience was a prerequisite to the restaurant’s lighting design and this ambition went hand in hand with reducing wattages via dimming for sustainability, allowing us to be very selective about what features were lit and to what intensity.
Fashion Departments
The Lingerie Boutique, designed in collaboration with David Collins Studio, is a dedicated space on the first floor, housed in an area of the store that features historic decorative ceilings. As this is a listed part of the building, the ceiling could not be disturbed or altered. To overcome this, LDI developed a bespoke suspended track solution, which allowed flexible spotlighting onto brand mats, while uplighting the ceiling to highlight the historic features. The track is powered from a minimal number of locations and suspended below the historic feature ceiling. Using decorative beams, it distributes power for both retail spotlights and smaller uplights to the corner ceiling mouldings. The fittings were specifically selected for their warm-tone, high-colour rendering and excellent sustainability circularity, as the lingerie department’s lighting philosophy will be used in other parts of women’s fashion.
Acting as an extension of the earlier second-floor menswear redevelopment, the Contemporary Menswear rooms, also designed with David Collins Studio, showcase their own unique style and detailing by uncovering historic ceiling cove detailing. In these rooms, we introduced extra warm ambient lighting from ceiling details and coves, while hanging rails were lit with focused warm, concealed spotlighting to ensure the lighting contrast, making the clothes the feature, in the classic contemporary setting. Bespoke glass and lighting detailing in brand dividers highlight the brand names and custom decorative luminaries over the main walkways, guiding shoppers around the department like beacons.
Harrods Men’s Shoes department design – led by Davide Collins Studio – is split into three rooms, each with subtly different interiors and detailing to match the brands on offer. High-end joinery lighting was seamlessly integrated to ensure the footwear on display is always the focus in every room, with minimal product lighting from the ceiling. Footwear in room one and two, is displayed on shelving with deep recessed, focused LED, in a custom mounting detail, creating drama and ensuring light fittings are not visible to the customer. The chainmail rear of the shelving units is lit by deep recessed, diffused concealed linear LED, to provide ambient light to the shelving and space. Similar detailing is used in room three, but the shelving here is less formal: Zig-zag patterns displaying the brightly coloured trainers. In the centre of the space – on entry from the central escalator – the visitor is greeted by a transitional ‘pop up’ space that can be rented by brands, and is complete with dynamic video wall, displaying vibrant custom video content over the 24 individual niche backs, providing branding opportunity behind the shoes.
Focused narrow-beam spotlighting profiles are invisibly concealed at the front of the shelving, ‘punching’ light onto the front of the footwear on display. Brands can also take over the flanking shelves, lit by linear diffused lighting and focused ceiling-recessed spotlighting, giving a prominent showcase, right in the centre of Harrods.
The development of the Harrods Superbrands department was LDI’s first collaboration with the department store. Led by Make Architects, Superbrands is the epitome of luxury destination shopping, housing the boutiques of some of the most high-profile brands in the world. We understood the importance of creating a unique customer experience, with indirect lighting utilised to elevate the ambience beyond the normal retail space, to create a high-end hospitality or gallery feel. The scheme incorporates high-colour rendering and warm colour temperatures, with lighting focused to illuminate the historic ceiling detailing and columns, reflecting light into the space to evoke a sense of calm.
Luxury Accessories
With design led by Rundell Associates, Harrods Fine Watch Department was renovated in 2018 to upgrade from a single floor space to a double floor space. High output linear luminaires concealed above the walls and in vertical slots, let the architecture and luxurious finishes reflect the light into the space, avoiding the need for downlighters. Vitrines holding products were lit directly from integral lighting, to make the watches shine brightly in the soft ambience of the hall. Care had to be taken to avoid reflections of lighting in watch faces, while still creating drama.
The watch strap display was added on the mezzanine of the watch department, features numerous layers of concealed high-colour-rendering integrated lighting, making it the perfect showcase for luxury watch straps.
Technology
When Harrods Technology moved to the fifth floor, the new space design was led by architect Gensler, with LDI helping to deliver their vision of clean architecture, while still allowing flexible lighting and retail spaces through use of concealed spotlights. Lighting became a central feature for the space, with a bright, consistently illuminated feature ceiling above the ‘catwalk’, which runs the full length of the department (94m) and links all the brands and sub-departments. Lighting above the catwalk is cooler in colour temperature and gives a bright and vibrant effect, creating a faux sky detail. As customers venture away from the catwalk, the ambient light levels diminish the further they travel into the room, creating a softer atmosphere with high contrast for product lighting, giving customers a more personal shopping experience.
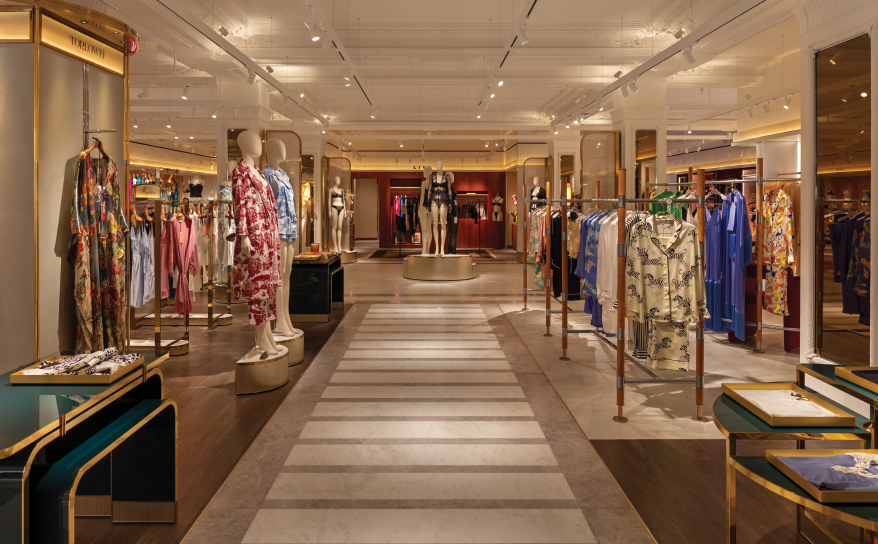
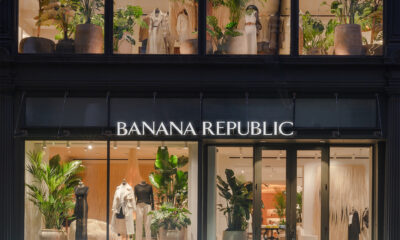
 Headlines2 weeks ago
Headlines2 weeks ago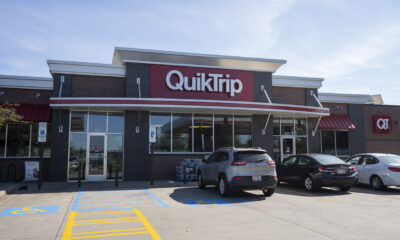
 Headlines4 days ago
Headlines4 days ago
 Photo Gallery2 weeks ago
Photo Gallery2 weeks ago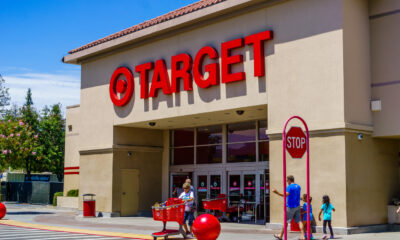
 Headlines6 days ago
Headlines6 days ago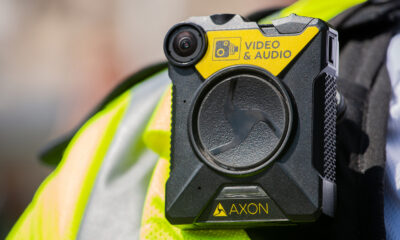
 Headlines1 week ago
Headlines1 week ago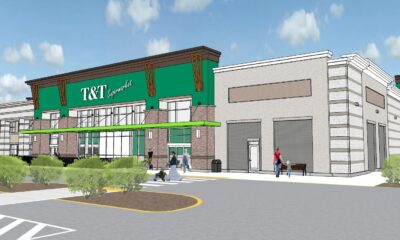
 Headlines2 weeks ago
Headlines2 weeks ago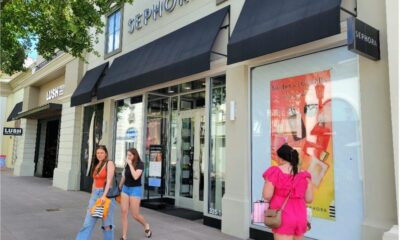
 Headlines2 weeks ago
Headlines2 weeks ago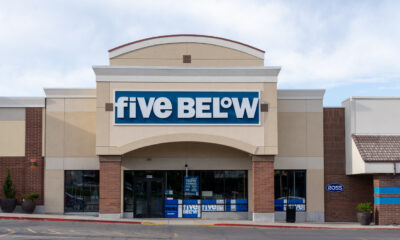
 Headlines1 week ago
Headlines1 week ago
