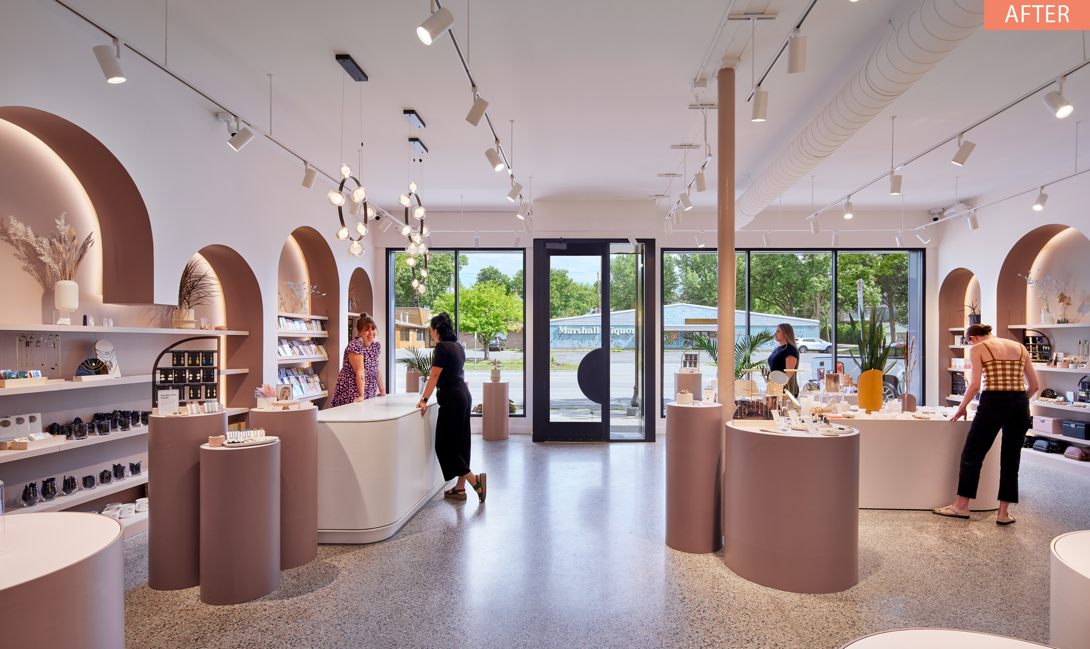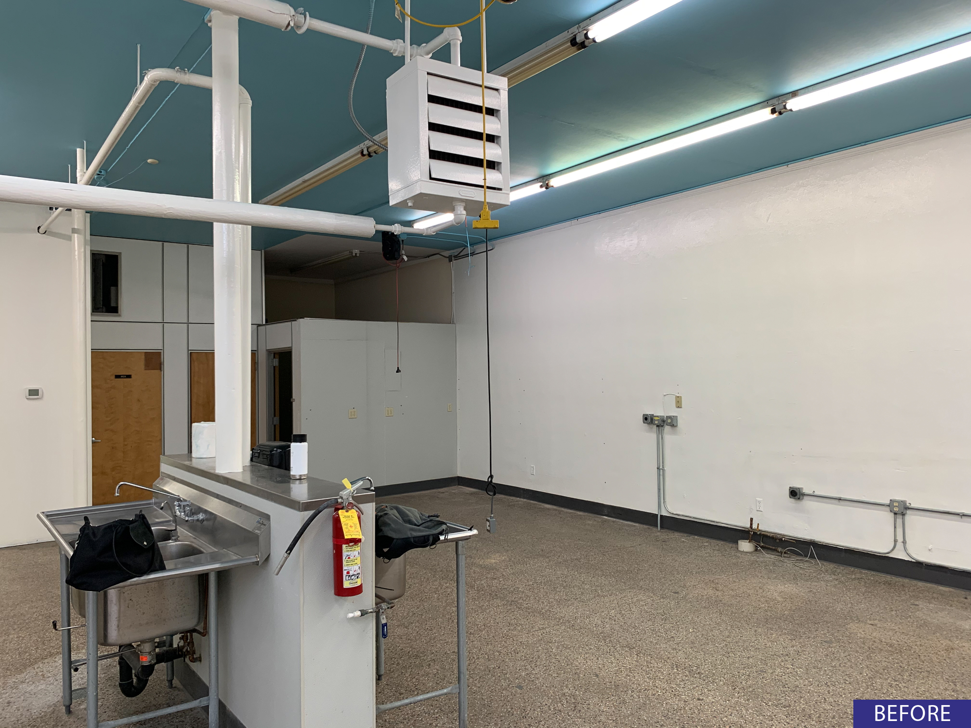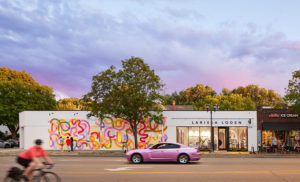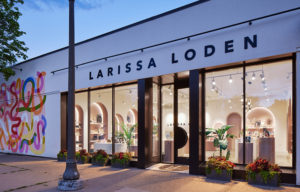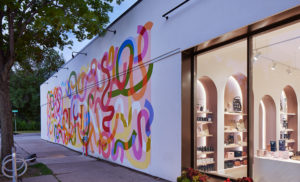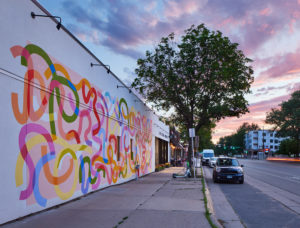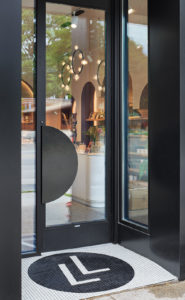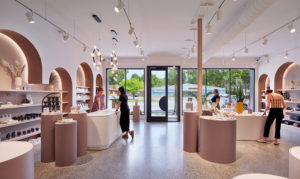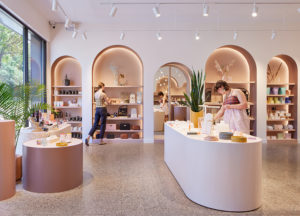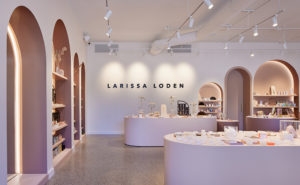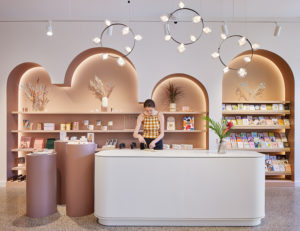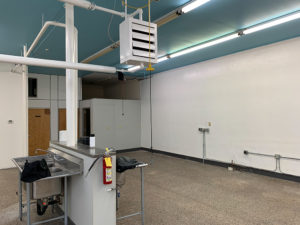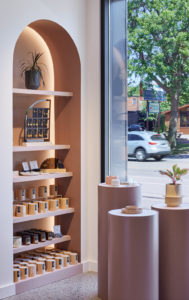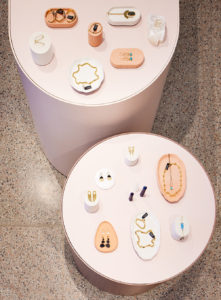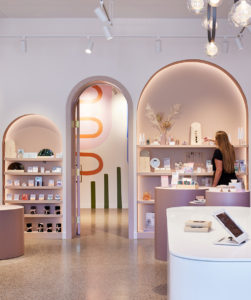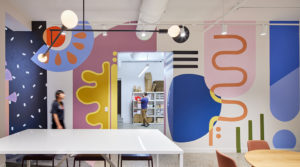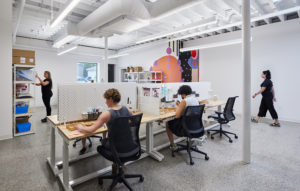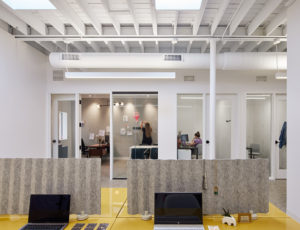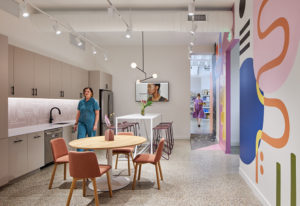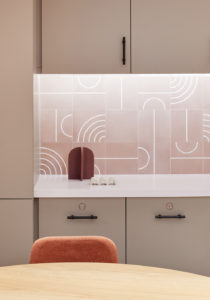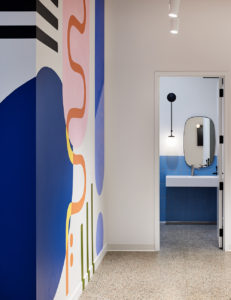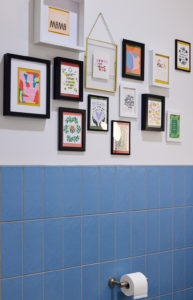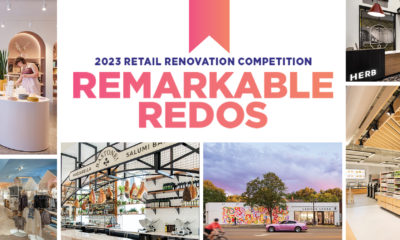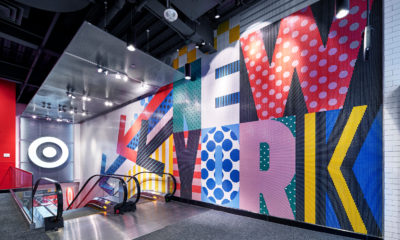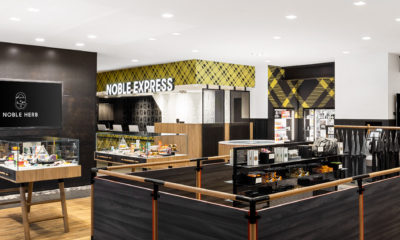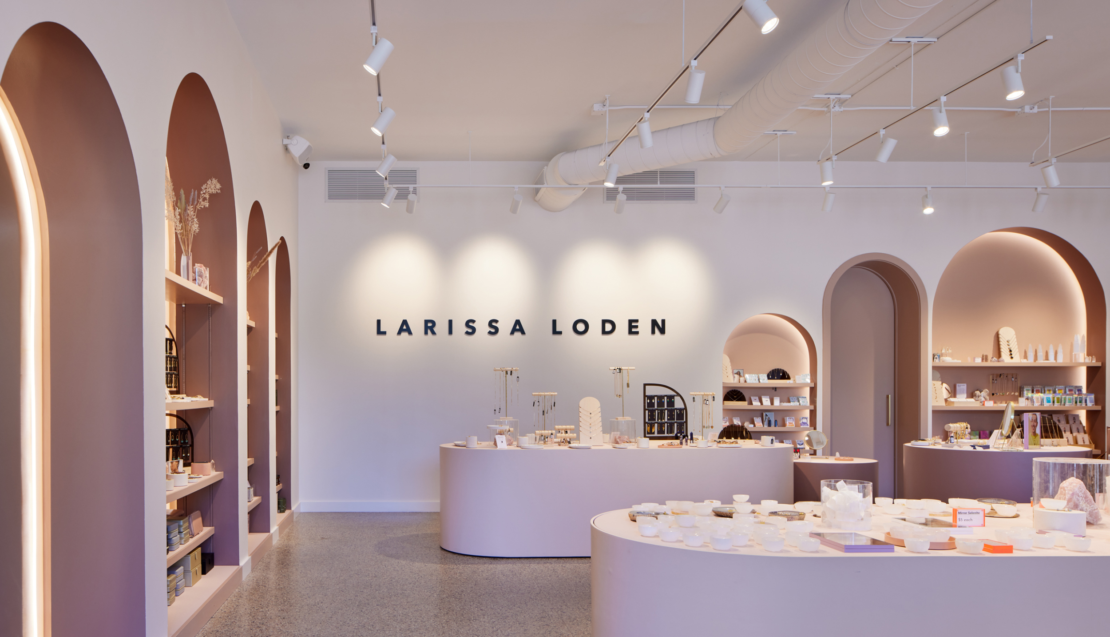
2023 Retail Renovation of the Year: Larissa Loden Retail Store and Makers Studio
Conversion: Specialty Store, Sales Area Under 10,000 SQ. FT. | Submitted by: Studio BV, Minneapolis | ? Corey Gaffer Photography, North St. Paul, Minn.
Advertisement
MasterClass: ‘Re-Sparkling’ Retail: Using Store Design to Build Trust, Faith and Brand Loyalty
HOW CAN WE EMPOWER and inspire senior leaders to see design as an investment for future retail growth? This session, led by retail design expert Ian Johnston from Quinine Design, explores how physical stores remain unmatched in the ability to build trust, faith, and loyalty with your customers, ultimately driving shareholder value.
Presented by:
Ian Johnston
Founder and Creative Director, Quinine Design
-

 Headlines1 week ago
Headlines1 week agoCilantro Taco Grill to Open 110 Units
-

 Headlines2 weeks ago
Headlines2 weeks agoRegional Pizza Chain Expands in Walmart
-

 Headlines2 weeks ago
Headlines2 weeks agoMacy’s Ends Takeover Talks
-

 Headlines3 days ago
Headlines3 days agoBest Buy Details Brand Refresh
-

 Headlines4 days ago
Headlines4 days agoRegional Brands Show Strength in Best Retailers Rankings
-
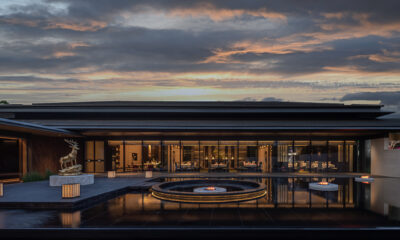
 Design Detail3 days ago
Design Detail3 days agoCong Banquet, Hangzhou, China
-

 Headlines2 weeks ago
Headlines2 weeks agoHoliday Shopping ’24: Consumers Pulled in Opposite Directions
-

 Headlines1 week ago
Headlines1 week agoDarden to Buy Chuy’s

