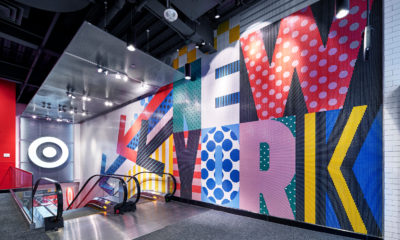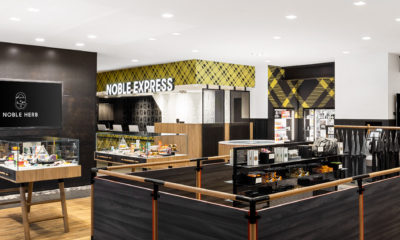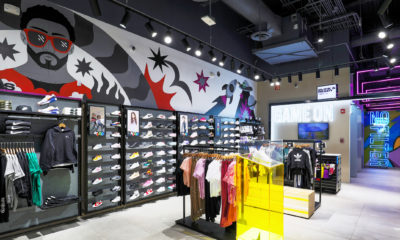RENOVATION AND CONVERSION projects have always had an eco-friendly dimension – after all, you’re reusing an existing space rather than building a new one. In addition to fulfilling consumers’ ever-growing appetite for such green environments, the astounding variety of projects chosen as winners in VMSD’s annual Retail Renovation Competition also achieves retailers’ and restauranteurs’ desire to find new ways of wowing customers.
Consider the competition’s overall winner – the Larissa Loden Retail Store and Makers Studio – which involved converting a run-of-the-mill, low-rise office building into a glittering gallery of jewelry merchandising and production.
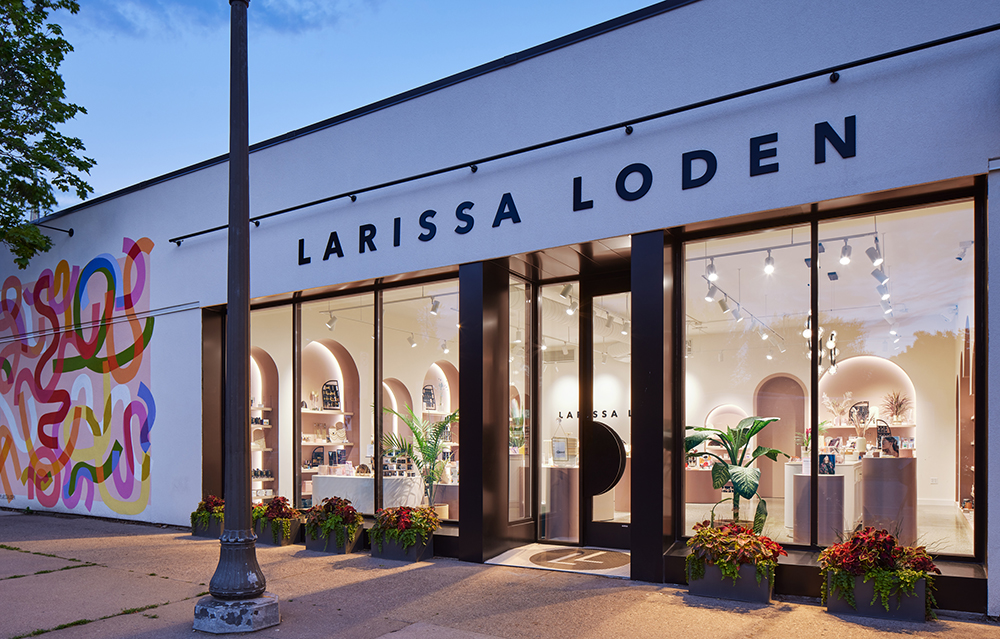
To help our expert judges pick the winning projects (either conversions, defined as a retailer taking over another retailer’s space or some other usage, or renovations, the redo of a space by its existing brand), submitting design firms were asked to provide detailed answers to four questions: What was the scope of the renovation work? What were the project’s goals and objectives? What unique challenges were involved in the job, and what steps did you take to overcome them? Finally, what makes your project unique in terms of store planning, concept, materials, fixtures, lighting, etc.?
What follows are excerpted highlights of the answers designers provided to those questions for the competition’s overall winner and for the five first-place finishers.
Read them and reap.
Advertisement
Retail Renovation of the Year:
Retail Renovation of the Year First Place:
- “Avril – Place de la Cité”
Conversion: Supermarket | Submitted by: Aedifica, Montreal | Photography: David Boyer, Montreal
- “Bastone”
Renovation: Restaurant/Specialty Food Shop | Submitted by: Z-Space Design, Lawrenceville, Ga. | Photography: Mia Yakel, Atlanta
- “Innvictus Tezontle Refresh”
Renovation: Specialty Store, Sales Area Under 10,000 SQ. FT. | Submitted by: CallisonRTKL, Seattle | Photography: Innovasport, Nuevo León, Mexico
- “Noble Herb”
Conversion: Specialty Store, Sales Area Under 10,000 SQ. FT. | Submitted by: High Road Design Studio, Scottsdale, Ariz. | Photography: Kevin Brost, Scottsdale, Ariz.
- “Tullabee”
Conversion: Specialty Store, Sales Area Under 10,000 SQ. FT. | Submitted by: NORR LLC, Detroit | Photographer: Gabby Pike Photography & Design, Sioux Falls, S.D.
- “As Revival”
Submitted by: NORR LLC | Photography: Gabby Pike Photography
- “Smithsonian Institution, National Air and Space Museum (NASM), Udvar-Hazy Center, Retail Renovation”
Submitted by: CallisonRTKL | Photography: Sterling Plenert, New York
- “Target Times Square”
Submitted by: Target | Photography: @ Brian Lauer / Jeffrey Totaro Architectural Photographer, Gladwyne, Pa.
- “Save-On-Foods Sunwood Square, Coquitlam”
Submitted by: c8studio design collective | Photography: Courtesy of c8studio design collective
- “Bergdorf Goodman Personal Shopping Suites”
Submitted by: Bergdorf Goodman | Photography: Jeehan Moon, New York
- “Bottega Guachipelin”
Submitted by: Gensler, Costa Rica | Photography: Sergio Pucci, San Jose, Costa Rica
- “FabHOME by Fabindia”
Submitted by: FRDC – Future Research Design Co. | Photography: Praveen Sundaram, Karnataka, Bangalore, India
- “Hattie B’s Hot Chicken”
Submitted by: August Construction Solutions Inc. | Photography: Audrey Leonard, Dallas, Texas
Thank You to Our 2023 Judges!
- Jay Highland
Executive VP, Creative
WD Partners
- Diane Archibald
VP Store Planning, Design and Facilities Mgmt.
Reitmans
- Amanda Sarver
Senior Interior Designer
The Kroger Co.
- Eric Daniel
Creative Director
Little Diversified Architectural Consulting
- Barry Baughman
Design Manager – International Implementation
The Wendy’s Co.
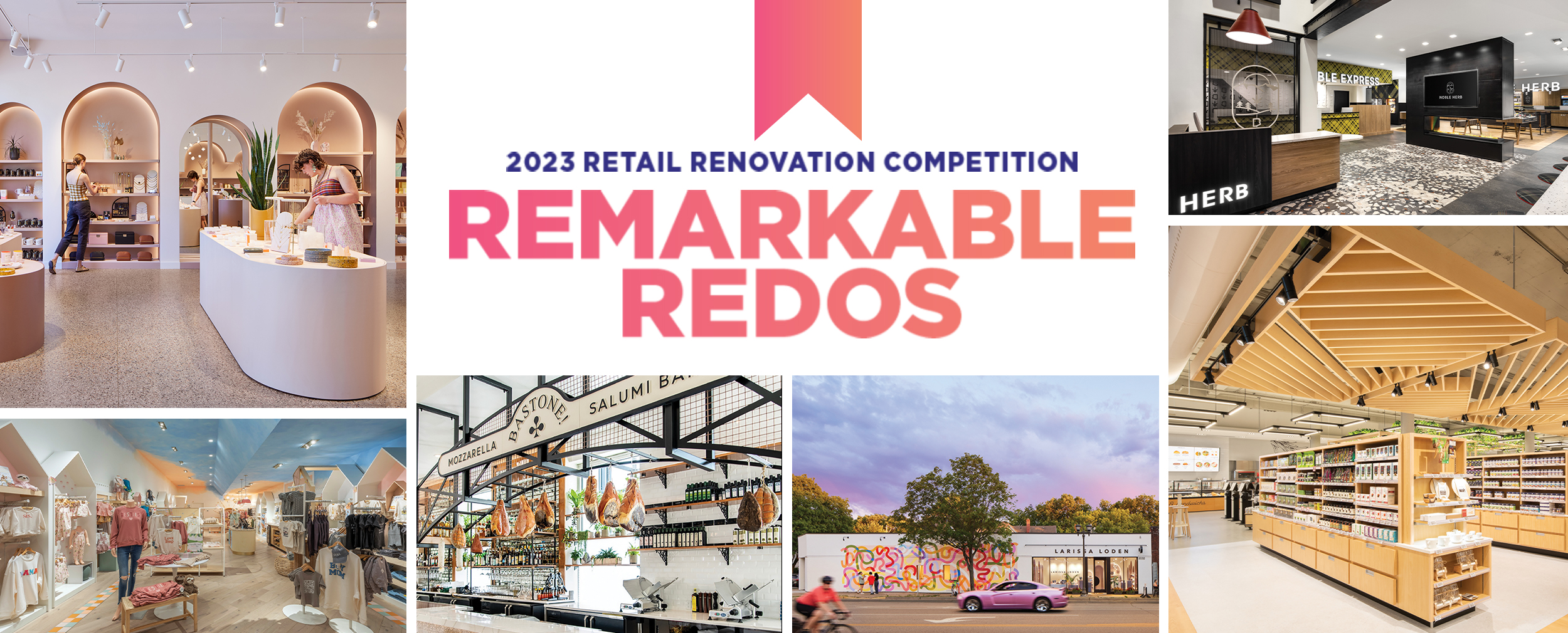


 Photo Gallery2 weeks ago
Photo Gallery2 weeks ago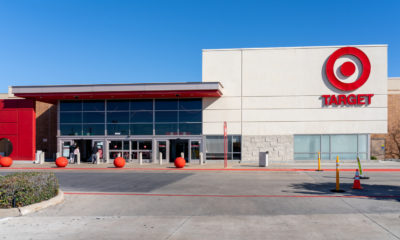
 Headlines6 days ago
Headlines6 days ago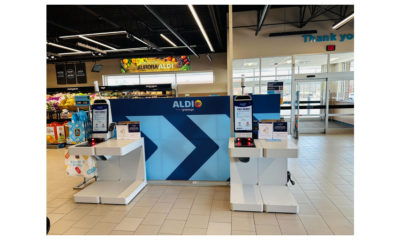
 Headlines2 weeks ago
Headlines2 weeks ago
 Headlines2 weeks ago
Headlines2 weeks ago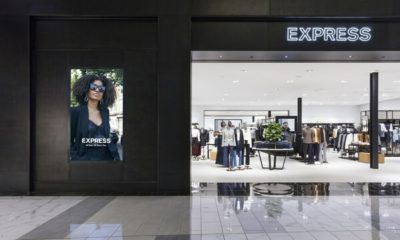
 Headlines5 days ago
Headlines5 days ago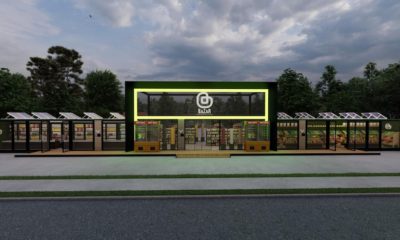
 Headlines2 weeks ago
Headlines2 weeks ago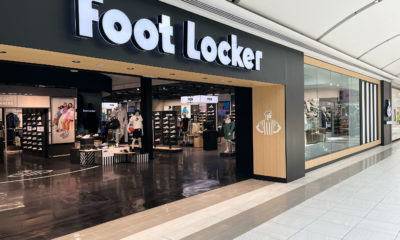
 Headlines4 days ago
Headlines4 days ago
 Designer Dozen1 week ago
Designer Dozen1 week ago
