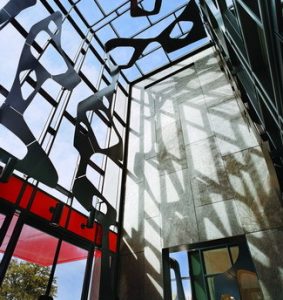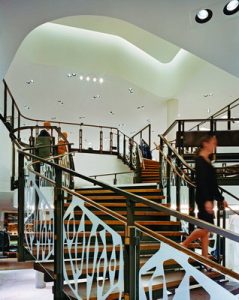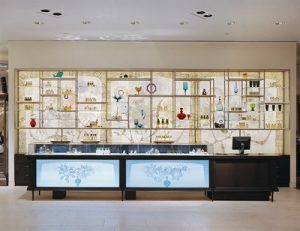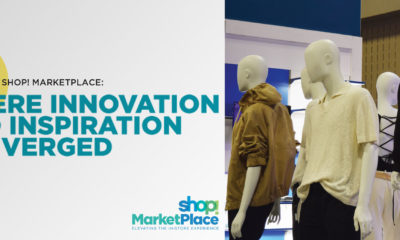Barneys New York felt it had to make a strong statement in its return to Dallas.
The fashion retailer closed its Dallas store in 1997, during its period of bankruptcy reorganization. Now, under different ownership and in the midst of a worldwide expansion, it felt the need to reestablish a footprint in the Texas city of money and finance, cattle and oil.
But it had to be a Barneys footprint. “Barneys has a clear view of who it is,” says architect Lance Boge, principal and design director of Gensler, the design firm on the project, “and what differentiates its stores, both environmentally and architecturally.”
Barneys’ view of itself can be summed up in the three words that dominate the home page of its web site: Taste, Luxury, Humor – not an easy balance to achieve.
“Our customers are looking for something different,” says Philippe Hum, Barneys’ vp, store design. “They shop in New York, and they know our Madison Avenue flagship store. But it would be foolish to think we could replicate that store everyplace. Rather, we want to build and design a store that addresses local tastes and attitudes.”
Advertisement
In Dallas, says Hum, that means a strong use of colors and a sense of grandeur. “Dallas is a big city in a big state,” he says. “Texans think in terms of size. Bigger is better.”
And so, at 88,000 square feet, the store at NorthPark Center (a former Lord & Taylor) is one of the larger in the Barneys chain. It’s also one of the few mall-based locations. NorthPark’s owners wanted to give Barneys the opportunity to make an impressive entrance. And that’s the challenge the retailer and its designers took on – literally.
Come On In!
Partnering with artist and sculptor John-Paul Philippé, whose work adorns Barneys’ other newest stores in Tokyo and Boston, Gensler created a massive store vestibule that’s the gateway to this project.
The glowing steel and glass lightbox stands 35 feet tall, seeming to hover over the mall’s white brick façade. It’s façade as art, architecture as branding. A bold, cantilevered-steel slab in Barneys’ signature red emerges from the entrance structure to create an elegant porte cochere awning, with a combination of organic sculptural free forms and glass curtain wall. Interior light coming out of the store produces a beacon, especially at night. Outside light coming in through the organic shapes creates a moody light show inside the store.
Advertisement
“People driving by the mall can see the entrance immediately and recognize it instantly as a Barneys landmark,” says Boge. “And people waiting inside the entrance for valets to bring their cars can see light playing with the organic shapes and creating shadow pictures on the walls. It’s a very seductive part of the shopping experience.”
NorthPark Center, an elegant in-town showplace that opened in 1965, is known for its emphasis on fine art. There are gargantuan pieces by Claes Oldenburg and a new, 48-foot-tall orange steel abstract sculpture by Mark Di Suvero that dominates one of the wings. Of course, everybody knows how Neiman Marcus integrates artwork from the Stanley Marcus collection in its stores. But Barneys has a degree in art, as well.
“It wouldn’t be Barneys if we didn’t combine artisanship with architecture,” says Hum. “And since we were restricted to a box in a mall, with a very large rectilinear footprint, we had to find other ways to express ourselves and our brand.”
Inside the store, the artwork continues, with murals, silhouettes, sculptures, ceramics and custom furnishings by Philippé, Carter Kustera, Terence Gower and Jonathan Adler, all frequent contributors to Barneys’ whimsy.
Advertisement
The interior interpretation of the dramatic entryway is a central staircase spiraling between the store’s two floors. The staircase, inspired by Philippé’s sculpture, is made out of wood, limestone and steel and supported by a single steel beam. It cascades down from the second floor like water, creating the illusion of motion. “It’s important,” notes Gensler’s Boge, “to give shoppers the feeling of movement through such a large space.”
The organic elements in the staircase mimic the elements in the entrance structure. And they’re referenced again in the organic shape of the ceiling plane hovering over the staircase.
There’s much about the store interior that reflects Barneys’ interest in artisanship, such as the mosaic floors and the textured fixturing that has a hand-made quality. And, adds Hum, “visual merchandising elevates the space to tell the Barneys story. We don’t just dress a mannequin.”
All About the Merchandising
“Barneys is very interested in how things go together,” says Boge. “The various merchandise areas have different appeals to different customers, but they support one another and the Barneys brand.”
It has been said one of the failures of the previous Dallas store was unremarkable merchandise unremarkably presented. It just didn’t match the Barneys’ reputation.
So the couture area is stylish and the Co-Op section is quirky and playful. Also, notes Hum, the window presentations on the mall side of the store “are an attempt to echo the iconic New York windows.”
An elegant and comfortable personal shopping area on the main floor has been dressed up with custom furnishings and interior decor, but also with original artwork and wall graphics.
Barneys ceo Howard Socol has said the retailer is in expansion mode, with a new 60,000-square-foot flagship in San Francisco (a former FAO Schwarz location right off Union Square), two more new flagships in 2008 and, beyond that, two flagships and four or five Co-Op stores a year. But, he insists, each store will have the Barneys wit and point of view.
“Our stores don’t all look alike,” he says, “which is good – because that’s what happened in the department store world and the customer got bored.”
The new Dallas store goes head-to-head at NorthPark Center not only with Neiman Marcus (in its own back yard), but also with Nordstrom, Burberry, David Yurman, Michael Kors, Oscar de la Renta, Ralph Lauren and Salvatore Ferragamo. It’s the kind of challenge Barneys stores will be taking on all over the place. Nobody is likely to be bored.
Client: Barneys New York, New York
Design/Architect: Gensler, New York
General Contractor: Constructors & Associates|The Structure-tone Organization, Dallas
Outside Design Consultants – Clive Samuels & Assoc., Princeton, N.J. (MEP engineers); ARUP, New York (structural engineer); Datum Engineers, Dallas (structural engineer); Pacheco Koch Consulting Engineers, Dallas (civil engineers); TM Technology Partners, New York (technology consultants); Schwinghammer Lighting, New York (lighting consultants); Lerch Bates & Assoc., Metuchen, N.J. (elevator consultants); Mesa Design Group, Dallas (landscape architect)
Audio/Visual – The Whitlock Group, Dallas
Ceilings – Drywall Interiors, Dallas
Fixtures – Amuneal Mfg., Philadelphia; ITIF, Toronto; Khoury Millworking, Waco, Texas; Patella Woodworking, Dallas; Pinehurst Store Fixtures Inc., Mississagua, Ont.; Proteus Craftworks, Markham, Ont.
Flooring – Sigma Marble & Granite, Dallas; Spectra Contract Flooring, Dallas; Woodwright, Dallas
Lighting – Lido Lighting Inc., Deer Park, N.Y.; Walker Engineering, Fort Worth, Texas
Signage/Graphics – The Ellingson Group, Dallas
Wallcoverings and Materials – James House Commercial Interiors, Dallas
Concrete at Stair and Exterior – Goddard Contractors, Red Oak, Texas
Metal Gates and Stairs – Berger Iron Works, Houston
Storefront Vestibule Steel – Johnston Products, Cedar Hill,Texas
Vestibule Glazing – B & B Glass, Dallas
Interior Mirrors – Southwest Glass, Dallas
Photography: Michael Moran, New York (architecture and interior architecture); David Joseph, New York (interiors)
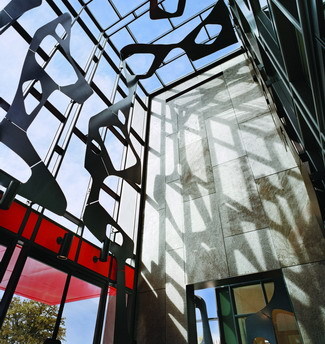
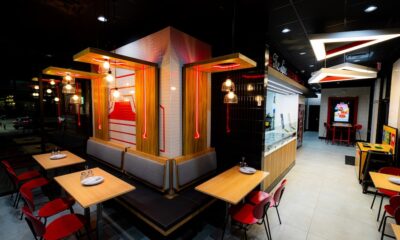
 Headlines1 week ago
Headlines1 week ago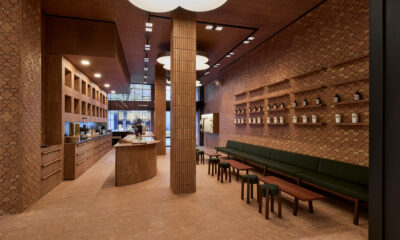
 John Ryan2 weeks ago
John Ryan2 weeks ago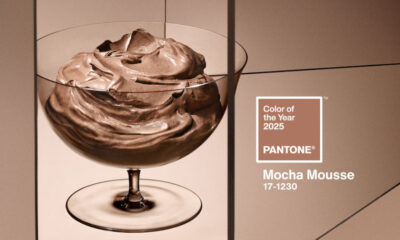
 Headlines1 week ago
Headlines1 week ago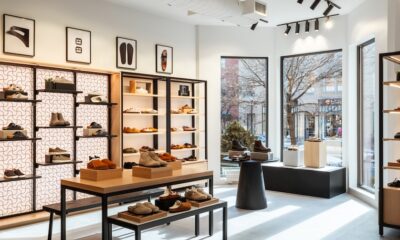
 Headlines2 weeks ago
Headlines2 weeks ago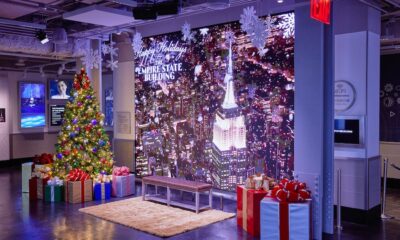
 Headlines1 week ago
Headlines1 week ago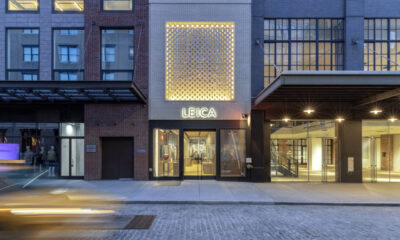
 Retail Buzz3 days ago
Retail Buzz3 days ago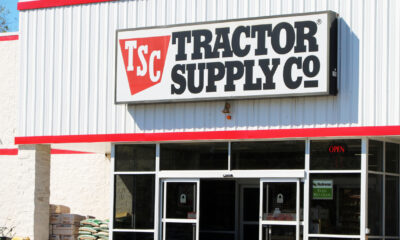
 Headlines1 week ago
Headlines1 week ago
 Headlines1 week ago
Headlines1 week ago

