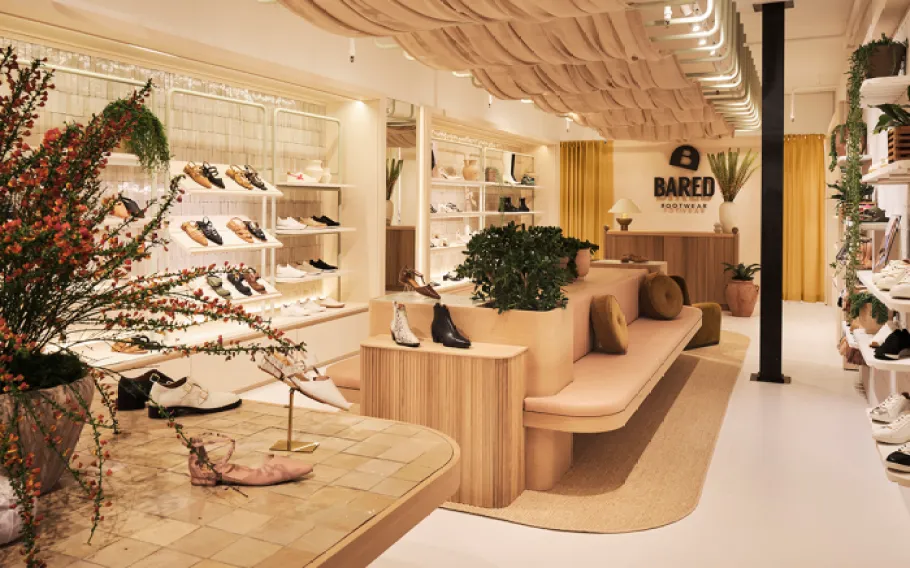Barneys New York is one of the most forward-looking fashion retailers in the world, its contemporary designs always peering into the future to come up with the next trend, the next innovation, the next big surprise of the 21st Century and beyond.
So how refreshing that when it moved across Oak Street this year to replace its 17-year-old Chicago flagship, Barneys took an architectural cue from the 19th Century.
Chicago architecture is so iconic it’s one of the few cities credited with having its own “school” – the Chicago School of architecture made famous by the likes of Daniel Burnham and Louis Sullivan and, later, Frank Lloyd Wright and Ludwig Mies van der Rohe. Its characteristic steel-frame building with Indiana limestone, masonry cladding and large bronze-framed windows reached its zenith – for retailing, at least – in the former Carson Pirie Scott building on State Street, designed by Sullivan in 1899.
The new Barneys building, on Rush and Oak streets just north of the city’s downtown Loop, pays homage to the old Carson’s building with a rounded corner and five-story-high glass curtainwall. “It’s a modern version of the Chicago window style,” says New York-based architect Jeffrey Hutchison, who has worked closely with Barneys on a number of recent projects. “A stairway weaves through the area, creating a sense of activity and movement from the outside looking in,” Hutchison says, “and dramatic views of the city from the inside looking out.”
Barneys, which had built its original 45,000-square-foot Chicago flagship in 1992, decided it needed more space in what it feels is one of its strongest markets. “[The store] was doing a disproportionate amount of business for that square footage,” David Jackson, ceo of parent company Istithmar World Capital (Dubai), told Women’s Wear Daily.
But the fashion retailer wanted to stay in the same neighborhood. “Barneys likes the boutique nature of Oak Street,” says Hutchison, whose firm collaborated with Gensler (Chicago and New York) on the project. “It fits their culture.” So it rebuilt some vacant property on the street corner opposite Oak Street and built a six-story, 90,000-square-foot space with many of the expected Barneys features – such as lots of natural light and open spaces, decorative murals, a dramatic staircase filled with mannequin tableaus and the sculpture art of John-Paul Philippe – plus some new tweaks.
Advertisement
“We created an art deco-inspired geometric floor pattern to hold the space together,” says Hutchison, “and in another part of the store used the natural graining in the marble floor to create a visual draw. We wanted certain architectural elements to be functional in this store, not just neutral. The flooring has traditionally been merely a background element.”
There’s also an ornate metal-and-mesh roof element at the top of the staircase that provides an interesting visual cue and doubles as a smoke-exhaust system. “When there are as many stairwells and open areas as there are in this store, codes require smoke-extraction if there’s a fire,” Hutchison explains. “But, this being Barneys, we couldn’t bring ourselves to have a big ugly grill on the ceiling.”
Barneys enters a new chapter in its history by seeking LEED certification for the first time with the Chicago store. Gensler specified low-VOC paints and adhesives on the core and shell scope and the general contractor, W.E. O’Neil (Chicago), recycled 93 percent of the demolition waste from the previous Barneys building. The building materials – primarily steel, precast, limestone and curtainwall – are all sourced from local manufacturers. All wood blocking is FSC-certified. Also, many of the fixtures from the old location were reused, as well as some antique furniture.
The highlight is a “cool roof” with roof gardens and decks filled with native plantings that meet the requirements of restoring natural habitat. Some of those planted rooftops were turned into outdoor terraces with dramatic city views – especially the terrace outside the 5000-square-foot Fred’s penthouse-style restaurant, where diners can look out at Lake Michigan and Chicago’s epic skyline. As creative director Simon Doonan has said, “Chicago is like our second home. It’s the grooviest and hippest of our flagship locations.”
Project Participants:
Client
Barneys New York, New York
Advertisement
Design
Jeffrey Hutchison Associates, New York
Architect
Gensler, New York and Chicago
Fixtures
Sequoia Group, Kowloon, Hong Kong
The Carlson Co. Inc., Madison, Wis.
Pinehurst Manufacturing, Toronto
Amuneal, Philadelphia, Pa.
Barsanti Millwork, Chicago
ITIF, Toronto
Wood Floors and Marble Mosaic
Architectural Systems Inc., New York
Lighting
Targetti USA, Fort Lauderdale, Fla.
Mannequins
Goldsmith, New York
Advertisement
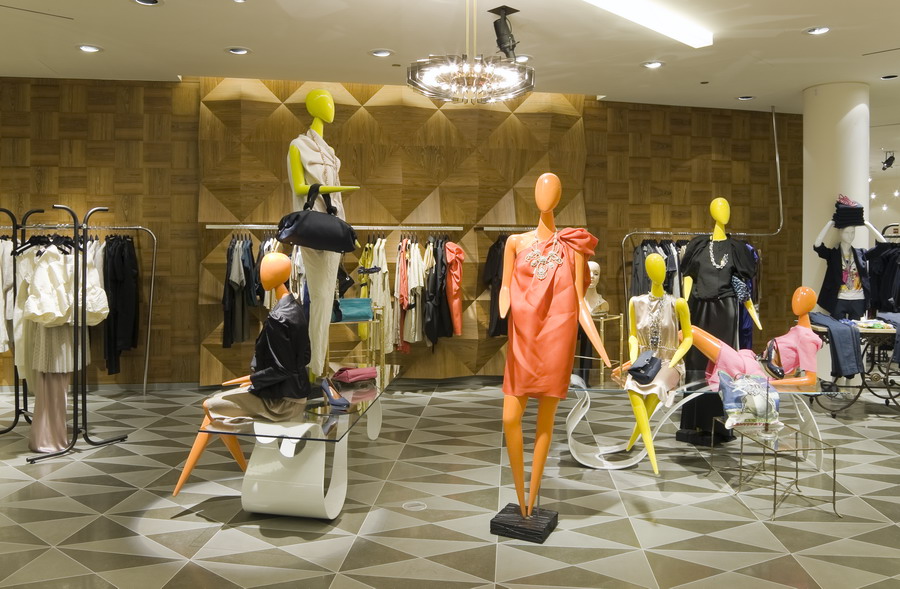
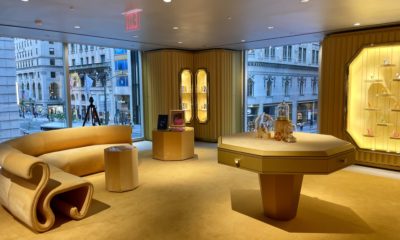
 Eric Feigenbaum1 week ago
Eric Feigenbaum1 week ago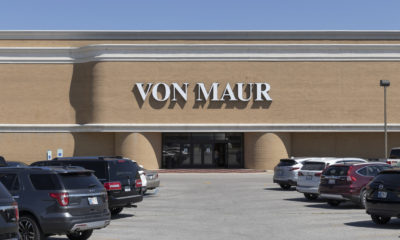
 Headlines1 week ago
Headlines1 week ago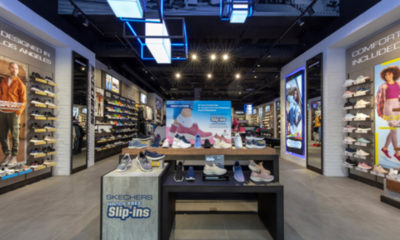
 Headlines2 weeks ago
Headlines2 weeks ago
 Headlines2 days ago
Headlines2 days ago
 Headlines1 week ago
Headlines1 week ago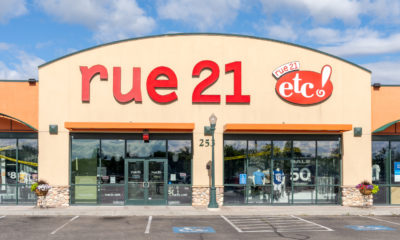
 Headlines1 week ago
Headlines1 week ago
 Blogs & Perspectives2 weeks ago
Blogs & Perspectives2 weeks ago
















