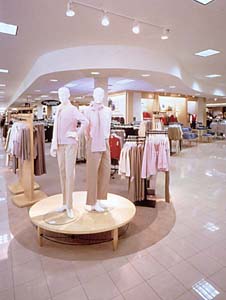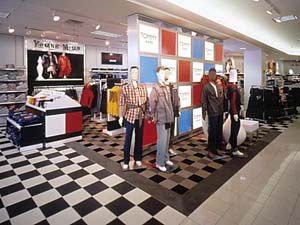Opening a Carson Pirie Scott store in a long, narrow space at the Streets of Woodfield Mall in Schaumburg, Ill., presented a series of obstacles. Due to the former theater's towering floor-through expanse, the store was uneven, with limited access to outside light and with only one available entrance.
The challenges were many. Because of the smaller footprint, Carson's needed an open and flexible design that would allow merchandise to be easily moved around and provide customers with clear and direct traffic patterns. Because of the long and narrow configuration, a plan had to be developed to carry shoppers'attention to the back corners of the 140,000-square-foot store. And because of the lone entrance, visual cues had to be established to make shoppers aware of a second floor and move them toward the escalators.
Designers created an unambiguous ring-road effect that easily draws shoppers through the store. Drywall ceiling drops follow the aisle, containing light coves that both reinforce traffic patterns and keep the store bright.
To make it clear there was a second level designers built an open escalator well in the center of the store. A large glass wall on the storefront also makes the second floor clearly visible to shoppers outside the store.
A flexible fixturing system allows for maximum merchandise per square foot without sacrificing the openness. Fixtures set against the street-facing windows are merchandised into the store and can accommodate visual elements — signage, mannequins, props, graphic panels — to the outside world. Seven-foot-high glass mobile walls inside the store provide vertical fixturing, flexible merchandising (appropriate hardware permits the switch from hang rods to shelves) and departmental dividers. Other interior mobile walls around the store create merchandise zones. And departmental depths were minimized to no more than three and a half racks from the aisle to the wall, enhancing visibility and accessibility.
Advertisement
Client Team: Saks Inc., Birmingham, Ala. — Ken Poston, vp, store planning; Jim Mitchell, director, planning and design; Rick Schlenther, vp, visual merchandising; Don Bruce, construction; Gina Hardy, assistant director, design
Design Team: Johnson Design Group, Park Ridge, Ill. — Mark Johnson, principal; Paul Benes, project manager; Anna Gniewek, documentation
Outside Consultant: Foundation, Portland, Ore. (junior's concept)
Suppliers: Armstrong World Industries, Lancaster, Pa. (ceilings); Mason Corp., St. Charles, Ill., MEI, Atlanta, Vira Mfg., Perth Amboy, N.J. (fixturing); Innovative Marble & Tile, Hauppauge, N.Y., Shaw Carpet, Dalton, Ga., Mannington Commercial Carpet, Calhoun, Ga. (flooring); Loewenstein Inc., Pompano Beach, Fla. (furniture); Lithonia Lighting, Conyers, Ga. (lighting); Pucci, New York, Silvestri California, Los Angeles, seven continents, Toronto (mannequins/forms); Silvestri California, Los Angeles, Look, New York, Elevations Inc., S. San Francisco, Calif. (props/decoratives); The Sign Centre, Chicago (signage); J.M. Lynne Wallcovering, Ronkonkoma, N.Y. (wallcoverings)
Photography: John Shelves, Summit Studio, Roselle, Ill.
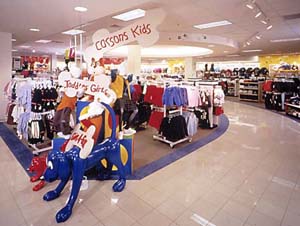
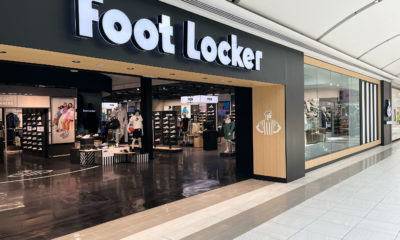
 Headlines2 weeks ago
Headlines2 weeks ago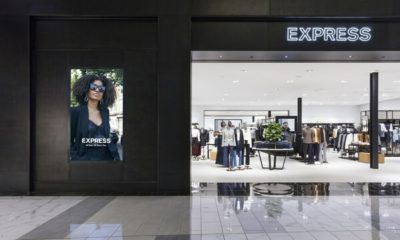
 Headlines2 weeks ago
Headlines2 weeks ago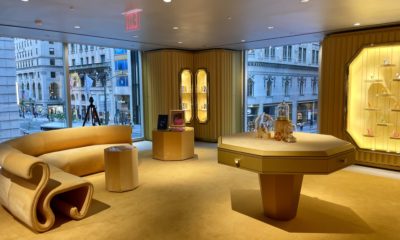
 Eric Feigenbaum7 days ago
Eric Feigenbaum7 days ago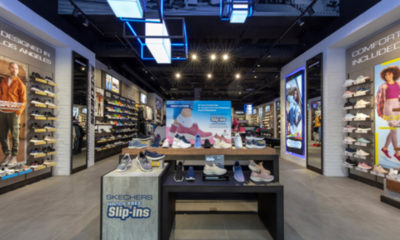
 Headlines1 week ago
Headlines1 week ago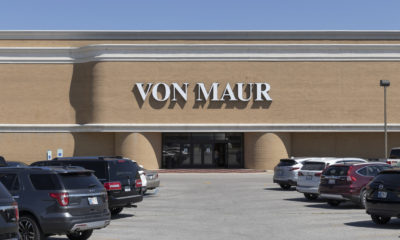
 Headlines5 days ago
Headlines5 days ago
 Headlines2 weeks ago
Headlines2 weeks ago
 Headlines7 days ago
Headlines7 days ago
