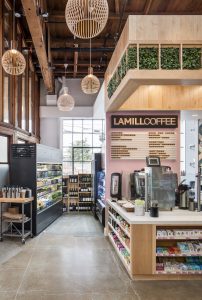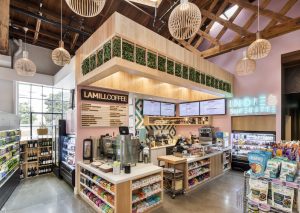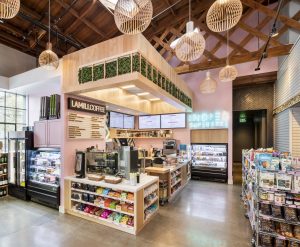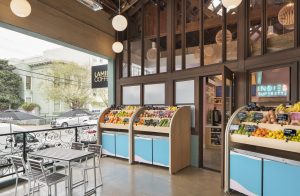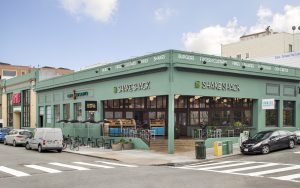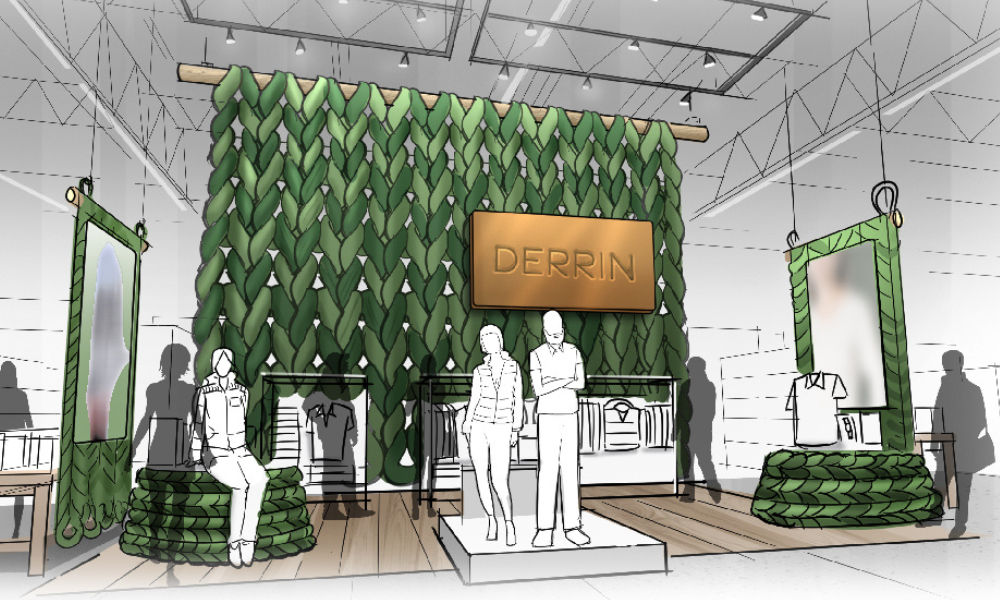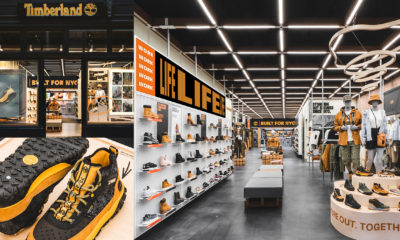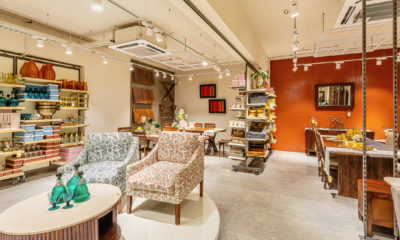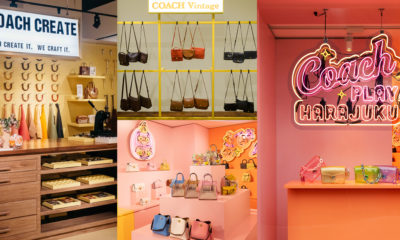“HOW I WISHED there was a second level,” says Celso Rivera, Retail Studio Director at MBH Architects (Alameda, Calif.), regarding the firm’s design of the 682-square-foot Indie Superette in San Francisco.
The wellness market and cafe, one of the many offerings from celebrity chef and restaurateur Michael Mina, is one of three tenants (Shake Shack and Rumble Boxing are its neighbors) occupying a historic building on Fillmore Street, former home to family-owned grocery store The Real Food Co. And no, it doesn’t have a second floor.
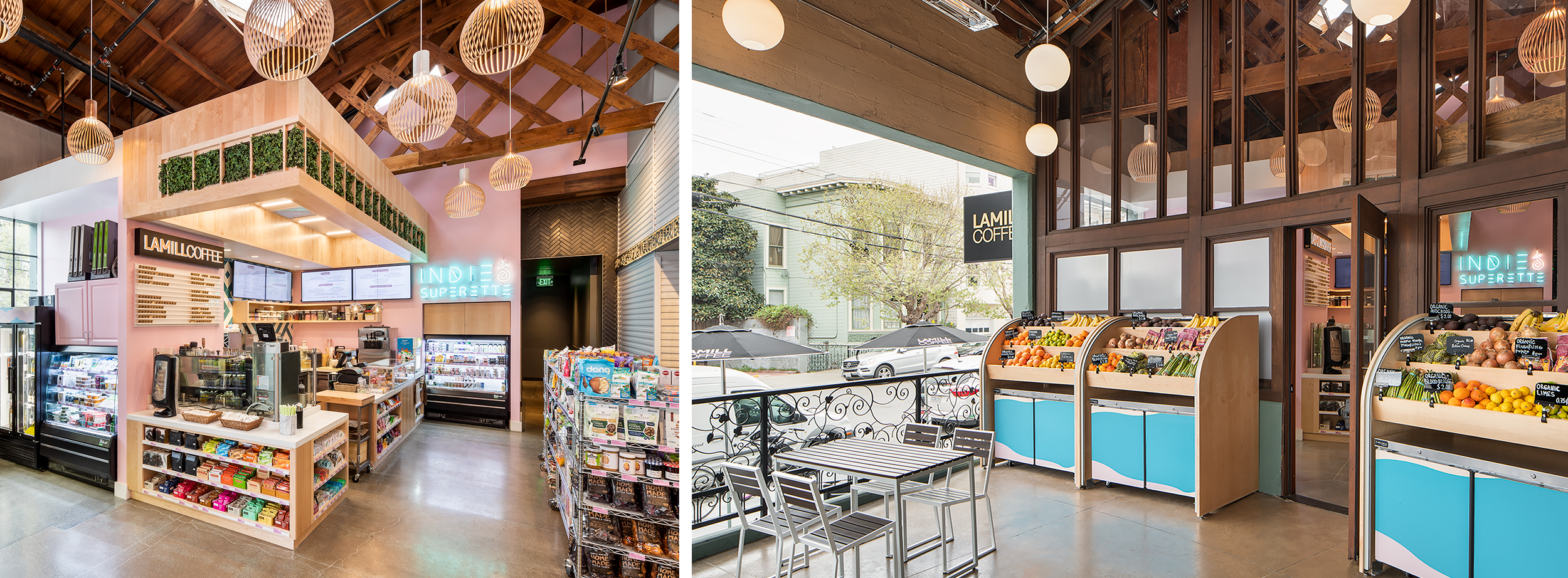
Top Left: With space at a premium, designers took care to keep the store uncluttered and inviting. | Three patio area fruit and vegetable stands do double duty as display and storage fixtures. Courtesy of MBH Architects, Alameda, CA
“Every single space counts,” Rivera says, explaining how he and his team worked on a granular level, using paper prototypes to represent potential layouts or putting themselves in the shoes of associates moving around the store to determine placement of, say, a rice cooker or panini press. With little room inside to accommodate extra refrigeration, MBH devised three patio-area fruit and veggie stands that feature shelving on top and refrigerator units storing the perishable produce concealed underneath. At closing, a sliding cover secures it all.
The market’s vibrant teal and pastel pink color scheme is a reference to the tropical colors of its now-defunct sister store, Indie Girl Wellness Bar – part of Mina’s The Street Food Hall in Honolulu, which shuttered last October – but tamed with lighter wood finishes and greenery accents. A white-and-teal geometric tile backsplash behind the counter mimics the patterned tile used throughout Shake Shack’s space (there are no walls dividing the two) to create a free-flowing visual continuity.
With so many food and grocery offerings packed into a tight space, keeping Indie Superette’s layout uncluttered was crucial to creating a welcoming and curiosity-inducing space. As such, shelving is not completely facing the customer as they walk in, nor are they seeing product until they get further inside. A final attention grabber: An active kitchen on full display behind large, street-facing windows.
“People are going to be more curious about what’s going on,” Rivera says. “It brings attention, and they’ll think ‘I need to see this, I need to go in there.’ ”
PHOTO GALLERY (5 IMAGES)
📷 Courtesy of MBH Architects, Alameda, CA
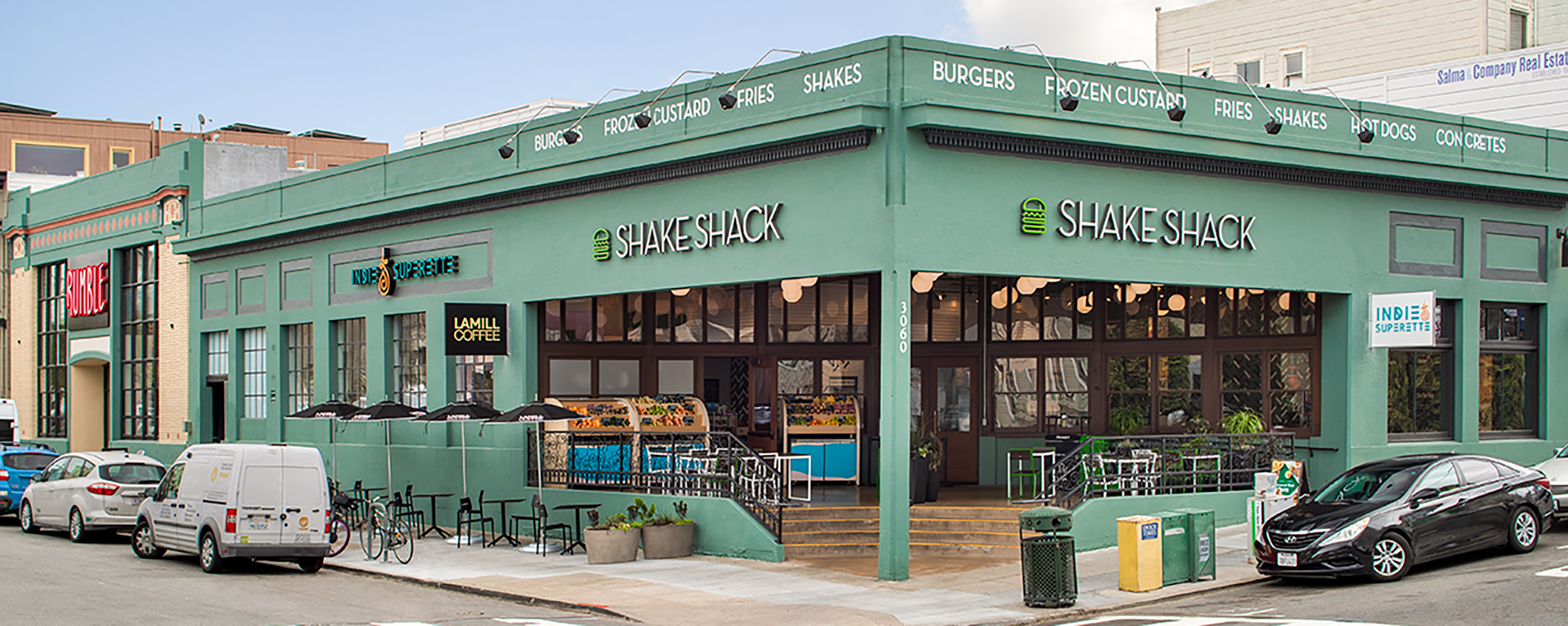

 Photo Gallery1 week ago
Photo Gallery1 week ago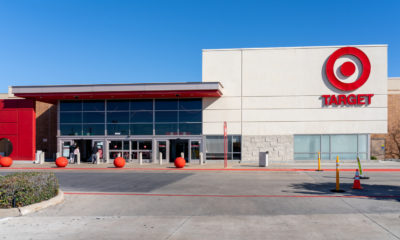
 Headlines3 days ago
Headlines3 days ago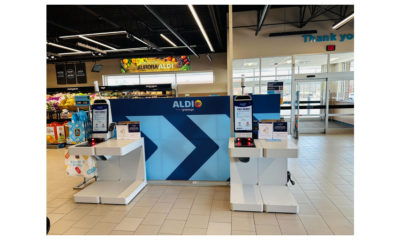
 Headlines1 week ago
Headlines1 week ago
 Headlines2 weeks ago
Headlines2 weeks ago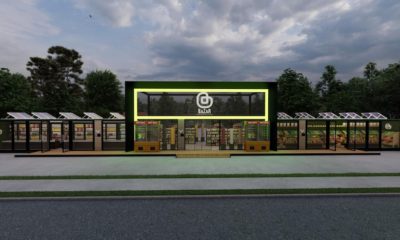
 Headlines1 week ago
Headlines1 week ago
 Designer Dozen1 week ago
Designer Dozen1 week ago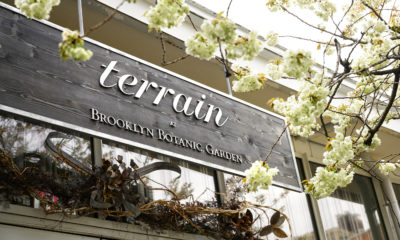
 Headlines1 week ago
Headlines1 week ago
 Headlines1 week ago
Headlines1 week ago

