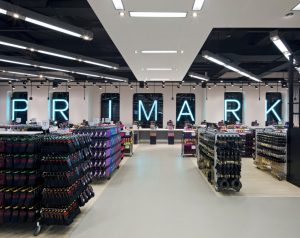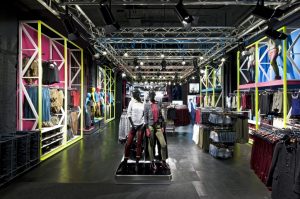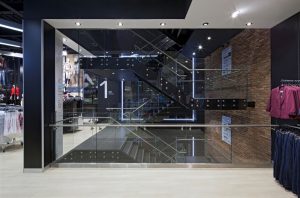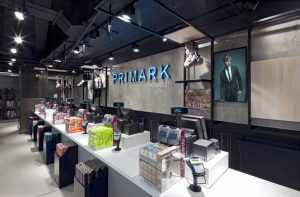Carly Hagedon
Outside the Box, Part III
Primark, Oxford Street, London
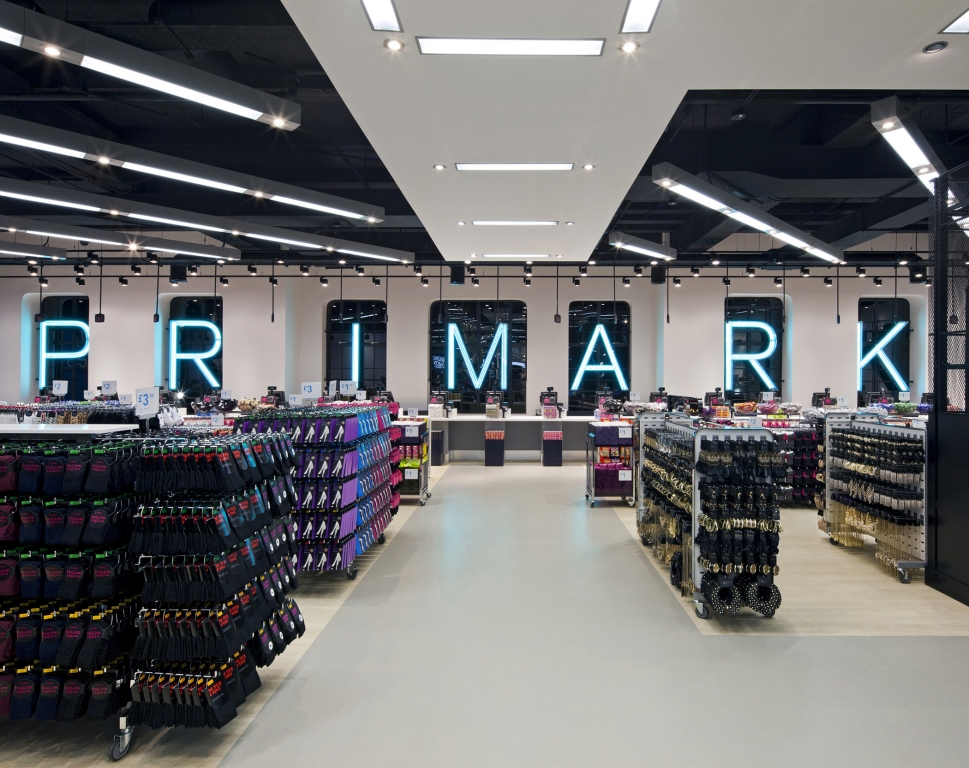
MasterClass: ‘Re-Sparkling’ Retail: Using Store Design to Build Trust, Faith and Brand Loyalty
HOW CAN WE EMPOWER and inspire senior leaders to see design as an investment for future retail growth? This session, led by retail design expert Ian Johnston from Quinine Design, explores how physical stores remain unmatched in the ability to build trust, faith, and loyalty with your customers, ultimately driving shareholder value.
Presented by:
Ian Johnston
Founder and Creative Director, Quinine Design
-

 Photo Gallery1 week ago
Photo Gallery1 week agoThe 2024 Shop! Design Awards Winners
-
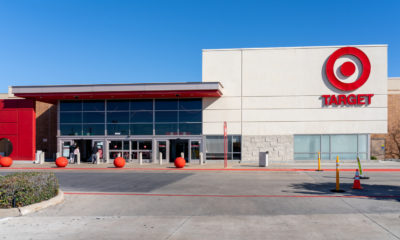
 Headlines4 days ago
Headlines4 days agoTarget Sued for Biometric Surveillance
-
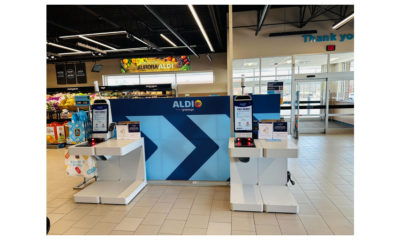
 Headlines1 week ago
Headlines1 week agoALDI Launches Checkout-Free Grocery
-

 Headlines2 weeks ago
Headlines2 weeks agoLong Island Shopping Center Sold for $8M
-
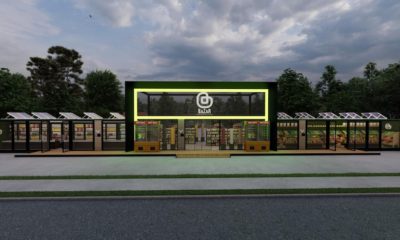
 Headlines1 week ago
Headlines1 week agoMicro Grocery Store Being Built in Tulsa
-

 Designer Dozen1 week ago
Designer Dozen1 week ago2024 Designer Dozen: Lisa Rachielles
-

 Headlines1 week ago
Headlines1 week agoAnthropologie’s Terrain Unit Opens Store at Brooklyn Botanic Garden
-

 Headlines1 week ago
Headlines1 week agoNew Report Reveals How Deeply Retailers Are Affected by Theft

