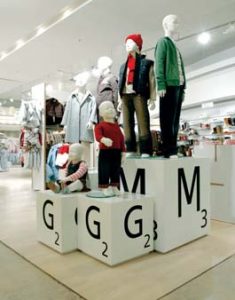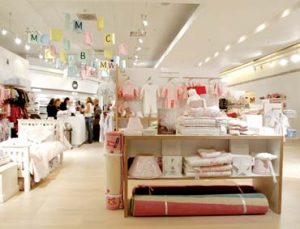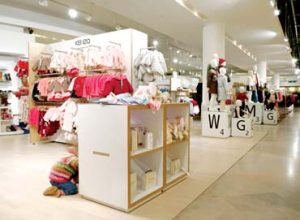It isn't easy being a kid. And Selfridges's store in Trafford Centre was making it difficult to even shop for one. The children's department was in an obscure location on the ground floor of the department store, near accessories and sunglasses.
“It was difficult to get to the department,” says Debby Kuypers, director at RFK Architects (London). “So we analyzed the whole store and looked at what would be a better adjacency.”
That new home was found on the department store's first floor, near the existing teen area.
Still, designers had a set of challenges, since the new space was now located in the center of the store and had no perimeter walls. Also, with its new adjacency, designers had to ensure that the department didn't look too infantile so as not to offend the quintessential teen-with-attitude.
“Girls get very sensitive about being grown-up,” says Kuypers. “They don't want to be reminded that they're in any way a part of the kid's department.”
Advertisement
A solution was found in a flexible fixturing system and subtle design elements that created a sophisticated new home for the childrenswear.
Using an existing aisle, Kuypers divided the department into two sections, so that baby clothing and gifts could be gathered on the side furthest from the teen area and clothing for 2-to-8-year-olds could be on the other side. Tall fixturing units break up the space and display hanging merchandise and outfits, while two sizes of cubes and tables house merchandise below.
Kuypers says designers considered using a wood finish for the fixturing, but decided it wouldn't hold up as well to curious young hands and hard-to-maneuver baby buggies. So she chose white laminate with a plywood edging. The laminate also proved to be a suitable backdrop for the diversity of clothing and gifts.
“We needed something that could carry children's denim as well as pastel baby knitwear,” she says.
Accessories are displayed on shelves and hang rails that are interchangeable with all of the pieces. Without existing perimeter walls, fitting rooms and stock areas had to be created by combining two tall, L-shaped units. Horizontal display space on the outside walls helps the four fitting rooms blend into the environment, while providing additional merchandising space.
Keeping a consistent visual language, Kuypers used similar design features but in different colors to offer a subtle point of distinction – for instance, a white stain for the hardwood flooring in the baby department and a dark, walnut treatment for the older kids.
Advertisement
“We wanted to keep the aesthetic sophisticated,” she says.
Topping off the new space are hanging mobiles and mannequin display cubes fashioned from oversized Scrabble tiles. The acrylic pieces hang above each side, with white tiles denoting the older children's department and pastel colors for the baby area.
“The Scrabble letters help the space feel a bit more closed in, but they also let you know that something related to kids is going on here,” she says.
Client: Selfridges at the Trafford Centre, Manchester, U.K.
Design/Architecture: RFK Architects Ltd., London
Debby Kuypers, director
Alan Farlie, director
General Contractor and Fixturing: The Pel Group, Birmingham, U.K.
Advertisement
Electrical Contractor: M&W Woolston Electrics Ltd., Warrington, U.K.
Photography: David Cowlard, London
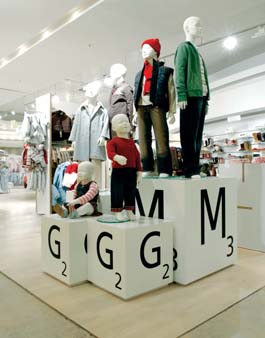

 Photo Gallery2 weeks ago
Photo Gallery2 weeks ago
 Headlines1 week ago
Headlines1 week ago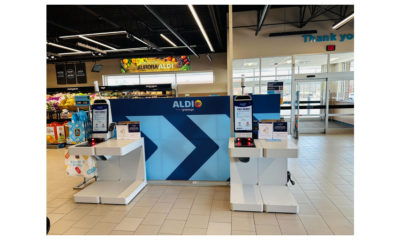
 Headlines2 weeks ago
Headlines2 weeks ago
 Headlines6 days ago
Headlines6 days ago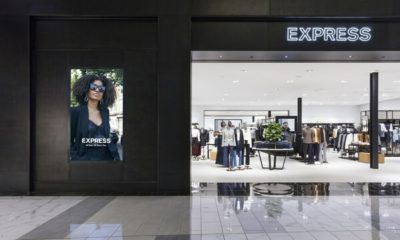
 Headlines7 days ago
Headlines7 days ago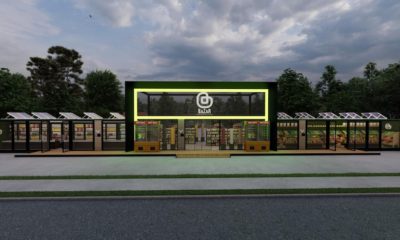
 Headlines2 weeks ago
Headlines2 weeks ago
 Designer Dozen2 weeks ago
Designer Dozen2 weeks ago
 Headlines2 weeks ago
Headlines2 weeks ago
