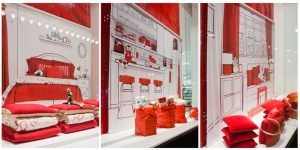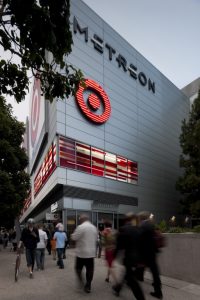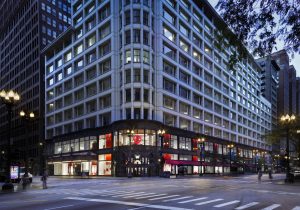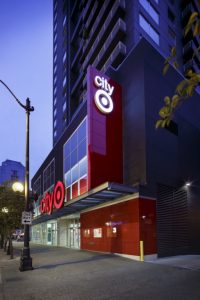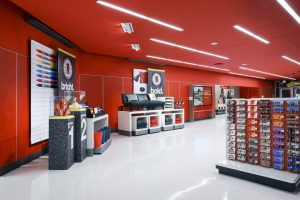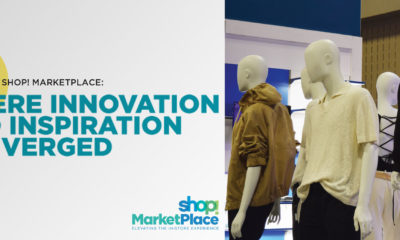Target Corp. (Minneapolis) has always won high marks in the store design world for its ability to brand itself through its stores.
So when the mass merchandiser decided to invade the urban market, it wasn’t going to do so simply by squeezing its customary 140,000-square-foot concept into half the space.
“Target did research to identify sales patterns, operations and product assortment trends that were unique to the urban core,” says spokeswoman Sarah Van Nevel. “We conducted surveys, focus groups, in-store visits and shopalongs to understand how urban guests differ from the suburban guests.”
They discovered that urban consumers really wanted a Target, just not the superstore model; they were often pressed for time, so convenience and ease of navigation were essential; they had probably arrived on foot, so there was no SUV to load up with merchandise; they wanted selection – just not an overwhelming amount; and they wanted food.
In the summer of 2012, Target opened three CityTarget stores in one day: in the historic Louis Sullivan-designed Carson Pirie Scott building on State and Randolph streets in the heart of the Chicago loop; at the intersection of Seattle’s Second and Pike streets, just yards away from the busy Park Place Market; and in Los Angeles’ Westwood district, across the street from the UCLA campus. Three months later, it opened a fourth CityTarget, in San Francisco’s Metreon Center.
“Cities such as Chicago and Los Angeles were already strong markets for Target,” Van Neuvel says. “In Seattle and San Francisco, where we did not have stores, CityTarget provided an opportunity to grow Target’s presence.”
Advertisement
In each city, Target chose a preexisting building in a busy location. So the stores, conceptualized and designed with the help of Fitch (Columbus, Ohio), faced a few planning challenges.
In Chicago, grocery is on the second floor. But the retailer made sure that grocery section became a destination.
“It’s complemented by original steel columns and looks and feels like an open air, urban market,” Van Neuvel says. Big store windows on the second floor, a first for Target, allow views into the sales floor from Chicago’s passing elevated rapid transit trains (locally known as “the el”).
Because the Chicago store was Target’s first in a landmark building, the Target store design team worked closely with the state and city historic preservation boards. For example, says Van Neuvel, “the store’s design is deliberately sleek, modern and minimalist in order to highlight Sullivan’s architectural flourishes. The building contains more than 100 original columns, and Target stripped dozens of coats of paint to restore many of the ornate capital tops to their original state. There are no signs on the exterior of the building, and the panels are set three feet back from the windows to allow people outside to see in to the selling floor.”
In Los Angeles, in a decades-old Bullock’s Department Store building that had more recently housed a Home Depot Expo, similar three-foot panel setbacks were necessary in each window to conform with local architectural requirements.
Although the white stucco-like building has several stories, Target occupied just the street level. (There are Best Buy and Lucky Foods stores on the second floor.)
Advertisement
And in Seattle, Target moved into three floors of a building that had once housed a Washington Mutual Bank on the ground level. Guests enter through one of two street entrances.
Target store planners introduced such wrinkles as redesigned check-out lanes to accommodate a higher shopper volume. “We know CityTarget guests have a smaller basket size and make more frequent trips,” says Stephanie Tillman, Target’s senior design lead. So they developed a new front of store “that allows for more but shorter checklanes in a smaller amount of square footage,” Tillman says. “The bagging area has been reduced, a counter increases the feel of openness between the aisles, we offer some two-tiered shopping carts, and store teams are equipped with mobile registers during peak seasons and times of day.”
Back-of-the-house challenges included limited backroom space, varied ceiling heights, fewer dock doors, restricted delivery hours and limited parking. The store design and operations teams developed multi-floor storage areas and work with the supply chain to deliver precisely what the stores need and when they need it.
Target clearly had to make accommodations to its merchandise selections, too. There could be much less “mass” in half the square footage.
“We edited merchandise assortment offers to include a selection of apparel, accessories and home design products, as well as household basics, commodities and items suited for urban lifestyles,” says Van Heuvel. For example, there are 7- and 8-pound bags of dog food instead of 40 pounds; there’s a limited selection of camping merchandise but a large variety of air mattresses; and the outdoors area sells bistro sets instead of six-piece patio sets.
“We know the majority of CityTarget guests use public transportation,” she says, “so we offer products they can easily carry home – which is why CityTarget does not offer large furniture pieces.”
Advertisement
All the CityTargets have a Starbucks offering except Chicago, which has a Prêt A Manger, and they all have CityLove shops selling locally exclusive, city-specific products – postcards, coffee mugs, tote bags, piggy banks, etc. – that will be rotated every six months. And Fan Central shops in Los Angeles and San Francisco carry local sports team gear – Lakers, Giants, UCLA, 49ers.
The retailer is also testing new wayfinding technology and working to upgrade its Target app with new features, such as allowing guests to send, store and redeem mobile coupons. And it’s trying other ways to fit into its new neighborhoods. Big, colorful “Hi” walls in the front of the store – “Hi, Chicago!” “Hi, Seattle!” – are just one way of trying to be neighborly.
Project Source Lists
SAN FRANCISCO CENTRAL CITYTARGET
Design Firm
Target Store Design, Minneapolis
Outside Design Consultants
Fitch, Columbus, Ohio
Arrow Sign Company, Oakland, Calif.
Roland Eidahl, St. Paul, Minn.
Ceilings
USG Ceilings, Chicago
Flooring
Forbo Industries, Hazelton, Pa.
Mannequins/Forms
Bernstein Display, New York
Props and Decoratives
PD Instore, Minneapolis
MNFX, Minneapolis
Signage and Graphics
Rapid Displays, Chicago
Artitalia Group, Montreal
As Soon As Possible Inc., Minneapolis
ExCel Plastics, Fergus Falls, Minn.
Vomela Specialty Co., St. Paul, Minn.
Immedia Retail, Minneapolis
Great Northern Corp., Appleton, Wis.
Mark-It Graphics, Minneapolis
Wallcoverings and Materials
TK Products, Minneapolis
Forbo Industries, Hazelton, Pa.
Architect
Target Store Design, Minneapolis
General Contractor
Swinerton Builders, San Francisco
Photographer: Photos by Misha Bruk, Berkeley, Calif. & Mark A. Steele Photography, Columbus, Ohio.
SEATTLE PIKE PLAZA CITYTARGET
Design Firm
Target Store Design, Minneapolis
Outside Design Consultants
Fitch, Columbus, Ohio
Roland Eidahl, St. Paul, Minn.
Ceilings
USG Ceilings, Chicago
Flooring
Forbo Industries, Hazelton, Pa.
Mannequins/Forms
Bernstein Display, New York
Props and Decoratives
PD Instore, Minneapolis
MNFX, Minneapolis
Signage and Graphics
Rapid Displays, Chicago
Artitalia Group, Montreal
As Soon As Possible Inc., Minneapolis
ExCel Plastics, Fergus Falls, Minn.
Vomela Specialty Co., St. Paul, Minn.
Immedia Retail, Minneapolis
Great Northern Corp., Appleton, Wis.
Mark-It Graphics, Minneapolis
Wallcoverings and Materials
TK Products, Minneapolis
Forbo Industries, Hazelton, Pa.
Storefront and Glazing
Vistawall, Plano, Texas
Architect
MulvannyG2 Architecture, Portland, Ore.
General Contractor
Skanska, Seattle
Photographer: Gilbertson Photography, Shoreview, Minn. & Mark A. Steele Photography, Columbus, Ohio.
LOS ANGELES CENTRAL CITYTARGET
Design Firm
Target Store Design, Minneapolis
Outside Design Consultants
Fitch, Columbus, Ohio
Roland Eidahl, St. Paul, Minn.
Ceilings
USG Ceilings, Chicago
Flooring
Forbo Industries, Hazelton, Pa.
Mannequins/Forms
Bernstein Display, New York
Props and Decoratives
PD Instore, Minneapolis
MNFX, Minneapolis
Signage and Graphics
Rapid Displays, Chicago
Artitalia Group, Montreal
As Soon As Possible Inc., Minneapolis
ExCel Plastics, Fergus Falls, Minn.
Vomela Specialty Co., St. Paul, Minn.
Immedia Retail, Minneapolis
Great Northern Corp., Appleton, Wis.
Mark-It Graphics, Minneapolis
Wallcoverings and Materials
TK Products, Minneapolis
Forbo Industries, Hazelton, Pa.
Architect
MulvannyG2 Architecture, Portland, Ore.
Photographer: Photos by Misha Bruk, Berkeley, Calif.
CHICAGO STATE STREET CITYTARGET
Design Firm
Target Store Design, Minneapolis
Outside Design Consultants
Fitch, Columbus, Ohio
Michael Hera, Minneapolis
Roland Eidahl, St. Paul, Minn.
Ceilings
The Levy Company, Chicago
USG Ceilings, Chicago
Flooring
Metropolitan Terrazzo, Chicago
Forbo Industries, Hazelton, Pa.
Custom Perforated Panels
MG McGrath Inc., Minneapolis
Mannequins/Forms
Bernstein Display, New York
Props and Decoratives
PD Instore, Minneapolis
MNFX, Minneapolis
Signage and Graphics
Rapid Displays, Chicago
Artitalia Group, Montreal
As Soon As Possible Inc., Minneapolis
ExCel Plastics, Fergus Falls, Minn.
Vomela Specialty Co., St. Paul, Minn.
Immedia Retail, Minneapolis
Great Northern Corp., Appleton, Wis.
Mark-It Graphics, Minneapolis
Wallcoverings and Materials
TK Products, Minneapolis
Forbo Industries, Hazelton, Pa.
Architect
RSP Architects, Minneapolis
General Contractor
Walsh Construction, Chicago
Photographer: Gilbertson Photography, Shoreview, Minn. & Mark A. Steele Photography, Columbus, Ohio.
LOS ANGELES WESTWOOD CITYTARGET
Design Firm
Target Store Design, Minneapolis
Outside Design Consultants
Fitch, Columbus, Ohio
Roland Eidahl, St. Paul, Minn.
Ceilings
USG Ceilings, Chicago
Flooring
Forbo Industries, Hazelton, Pa.
Mannequins/Forms
Bernstein Display, New York
Props and Decoratives
PD Instore, Minneapolis
MNFX, Minneapolis
Signage and Graphics
Rapid Displays, Chicago
Artitalia Group, Montreal
As Soon As Possible Inc., Minneapolis
ExCel Plastics, Fergus Falls, Minn.
Vomela Specialty Co., St. Paul, Minn.
Immedia Retail, Minneapolis
Great Northern Corp., Appleton, Wis.
Mark-It Graphics, Minneapolis
Wallcoverings and Materials
TK Products, Minneapolis
Forbo Industries, Hazelton, Pa.
Architect
MBH Architects, Alameda, Calif.
General Contractor
W.L. Butler Construction Inc., Irvine, Calif.
Photography: Photos by Misha Bruk, Berkeley, Calif. & Mark A. Steele Photography, Columbus, Ohio.
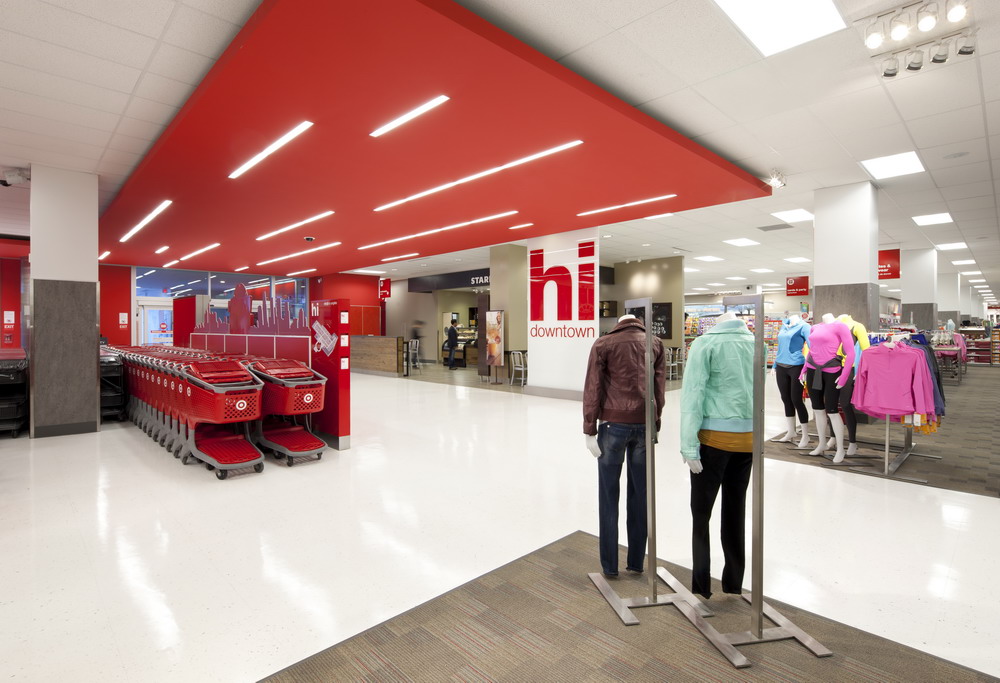
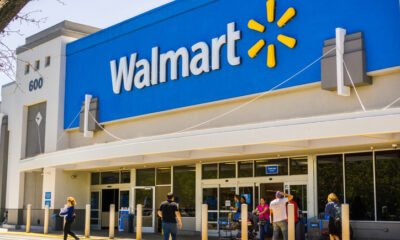
 Headlines3 days ago
Headlines3 days ago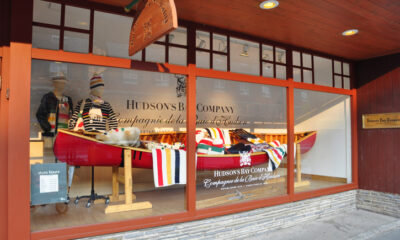
 Headlines1 week ago
Headlines1 week ago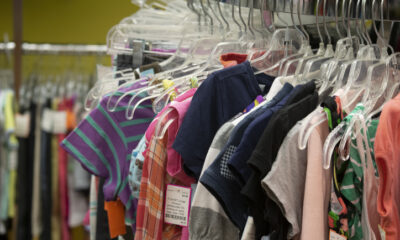
 Headlines2 weeks ago
Headlines2 weeks ago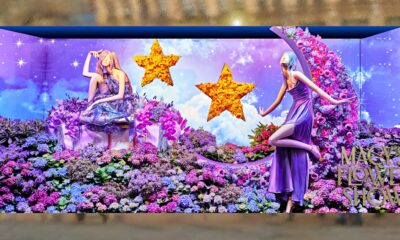
 Headlines1 week ago
Headlines1 week ago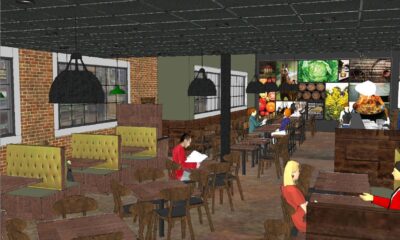
 Headlines3 days ago
Headlines3 days ago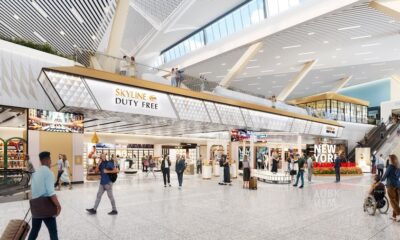
 Headlines1 week ago
Headlines1 week ago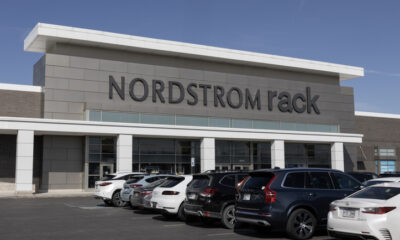
 Headlines2 weeks ago
Headlines2 weeks ago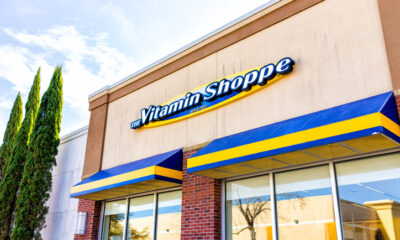
 Headlines1 week ago
Headlines1 week ago



