Tommy Hilfiger has built his fashion empire on “classics with a twist.” So it is with Hilfiger's new Manhattan flagship store, at West Broadway and Broome Street in SoHo.
The exterior of the three-story building, created by Cite Design (New York), features cream-colored classic columns and tall storefront windows that reflect the loft aesthetic of the area. The very contemporary twist: a neon American flag in the center second-floor window.
The interior, by Walker Group/CNI (New York), features contemporary men's and women's departments on the first and second levels, respectively, along with Hilfiger's corporate offices on the third floor. The twists inside the building include a glass-encased main stairway and a basement decked out in an urban/industrial motif.
“We believe good store design guides customers through the space,” says Jay Valgora, Walker Group/CNI's design principal for the project, “but also provides some surprises along the way. The Hilfiger design team agreed with that philosophy, and had us incorporate it into the SoHo flagship.”
Each floor within the building has about 3000 square feet of space. The men's and women's departments feature 18-foot ceilings with cove lighting and molding details, stainless-steel fixtures, built-in casework, hardwood floors, white surface treatments and geometric glass panels. “The idea is to present these merchandise lines in a clean, modern backdrop,” says Valgora.
Advertisement
Guiding customers to the stairway at the back of the first floor is a strip of limestone flooring that starts at the store's front entrance. Those climbing to the upper floors find themselves in a passageway with walls consisting of sheets of heavy-duty, fire-resistant clear glass.
“Typically, such a space would have been enclosed as a solid wall to meet fire code requirements,” Valgora explains. “But to make merchandise on the second floor visible to those climbing the stairs, we opted to install a glass firewall system.”
The stairwell also houses large-scale lifestyle graphics, and is bathed in Tommy's signature red, white and blue lighting. “Those features are designed to draw people to the stairs and get them to explore the store's second level,” Valgora says.
Above-ground floors are dominated by a light and airy feel. That's not the case in its basement, which houses a Tommy's Jeans shop and the company's juniors line. “We wanted the basement to have an edgier feel that would encourage younger customers to come down and check it out,” says Valgora.
Consequently, the basement is outfitted like a warehouse, featuring an exposed metal-deck ceiling, pendant lighting and a painted concrete floor. And while the sound system in the upper floors features classic rock from the 1960s and 1970s, the downstairs playlist focuses on current chart-topping tunes.
“Overall, we wanted the store to appeal to the eclectic, hip shopper that's attracted to SoHo,” Valgora notes.
Advertisement
At the opening ceremonies for the store, company founder Tommy Hilfiger praised the space for “providing customers with a unique shopping environment that truly reflects the All-American spirit of our brand.”
Client Design Team: Tommy Hilfiger Corp., New York – Jerome Griffith, executive vp, specialty stores; Susan McCoy, senior director, store design; John Omlor, director, visual merchandising; Adam McCowen, project manager
Design Team: Walker Group/CNI, New York – Jay Valgora, principal-in-charge, design; Alan Adamec, studio director; Paul Song, senior designer; Brian Cuba, designer; Peter Streckfuss, industrial designer; Steve Kitezh, color and materials manager
Outside Consultants: Dusti Helms, New York (lighting)
Architect: Bridges and Lanvin, New York
Suppliers: Ardex, Aliquippa, Pa. (flooring); Pilkington Pyrostop of North America, Toledo, Ohio, Technical Glass Products, Kirkland, Washington (glass); Rossi USA Corp., Forest Park, Ill. (stone); Benjamin Moore, Montvale, N.J. (paint)
Advertisement
Paul Warchol, New York
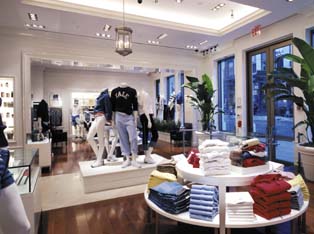
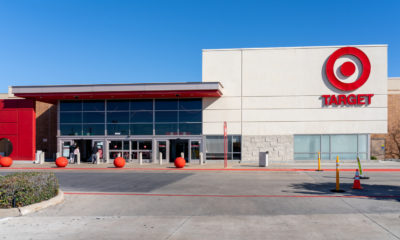
 Headlines1 week ago
Headlines1 week ago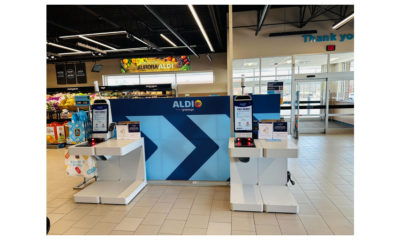
 Headlines2 weeks ago
Headlines2 weeks ago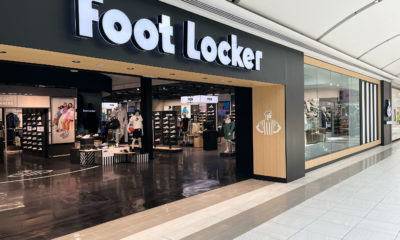
 Headlines7 days ago
Headlines7 days ago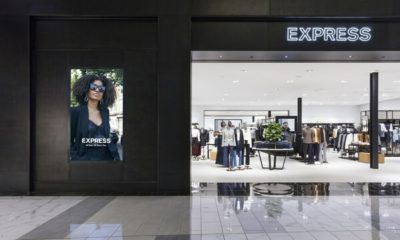
 Headlines1 week ago
Headlines1 week ago
 Designer Dozen2 weeks ago
Designer Dozen2 weeks ago
 Headlines2 weeks ago
Headlines2 weeks ago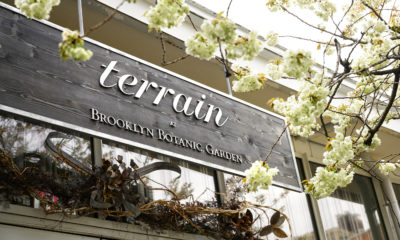
 Headlines2 weeks ago
Headlines2 weeks ago


















