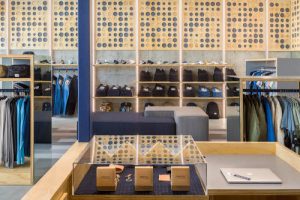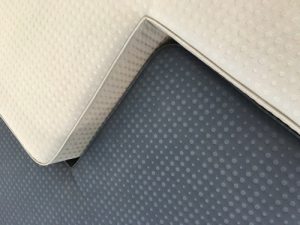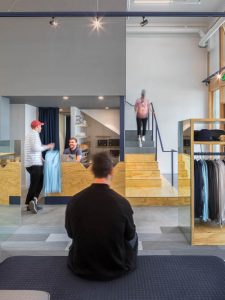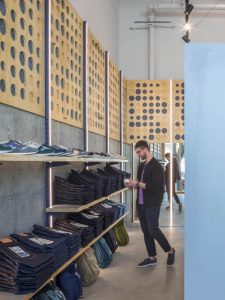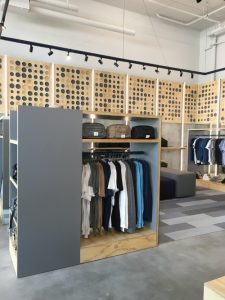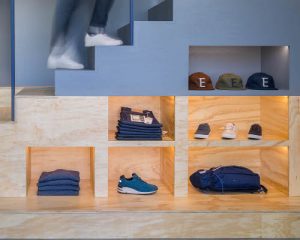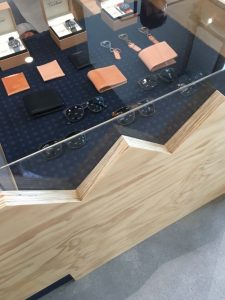Carly Hagedon
A Hole in One
Eames NW’s first brick-and-mortar store puts product on center stage
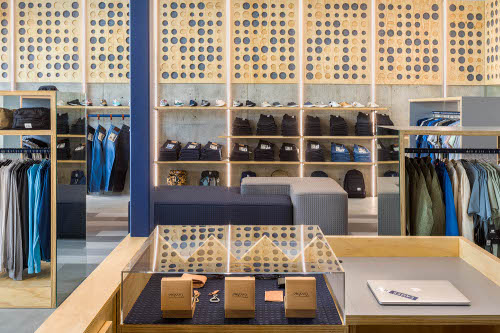
MasterClass: ‘Re-Sparkling’ Retail: Using Store Design to Build Trust, Faith and Brand Loyalty
HOW CAN WE EMPOWER and inspire senior leaders to see design as an investment for future retail growth? This session, led by retail design expert Ian Johnston from Quinine Design, explores how physical stores remain unmatched in the ability to build trust, faith, and loyalty with your customers, ultimately driving shareholder value.
Presented by:
Ian Johnston
Founder and Creative Director, Quinine Design
-
Special Reports6 days ago
VMSD’s Retail Design Firm Resource Guide
-
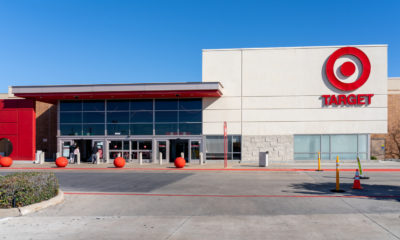
 Headlines2 weeks ago
Headlines2 weeks agoTarget Sued for Biometric Surveillance
-
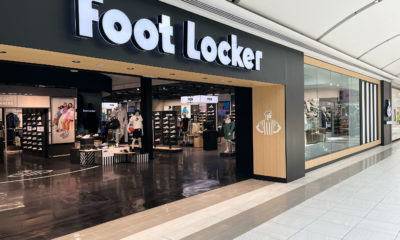
 Headlines2 weeks ago
Headlines2 weeks agoFoot Locker Unveils Updated Store Concept
-
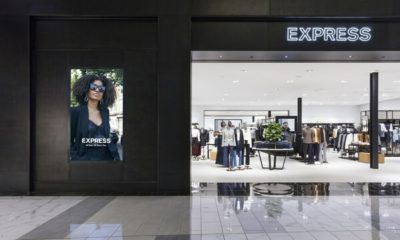
 Headlines2 weeks ago
Headlines2 weeks agoExpress Files Chapter 11, Plans to Close 95 Stores
-
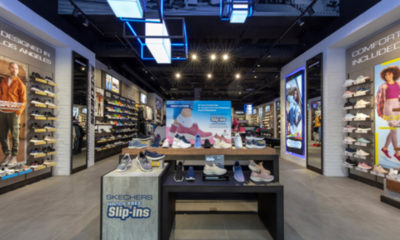
 Headlines6 days ago
Headlines6 days agoSkechers Debuts Concept Store in Brussels
-
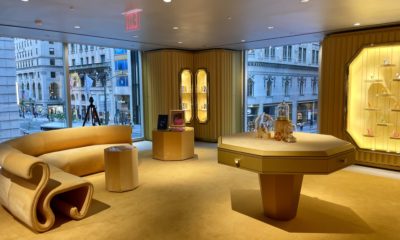
 Eric Feigenbaum5 days ago
Eric Feigenbaum5 days agoCrystal Clear
-

 Headlines1 week ago
Headlines1 week agoBlackstone to Buy Tropical Smoothie Café
-

 Designer Dozen1 week ago
Designer Dozen1 week ago2024 Designer Dozen: Olga Sapunkova

