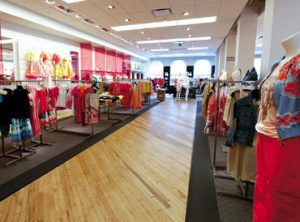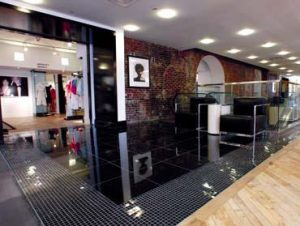Bloomingdale’s shopping bags are being seen all over the streets of SoHo. This once might have been explained as tourist shoppers getting off at the wrong subway stops.
But today, it’s the result of Bloomingdale’s great downtown experiment: the quintessential Upper East Side department store’s audacity to lease one of SoHo’s 19th Century cast iron buildings.
Bloomingdale’s SoHo opened in April, and it’s terrific. All it took was about $40 million (or more, depending on the source) and close to three years from beginning to end.
Bloomingdale’s took the nervy downtown plunge in a space that prompted Jack Hruska, vp, visual merchandising and store design, to reflect: “We didn’t have a map for this experience.” The space on lower Broadway, home of Canal Jeans since the 1980s, has 79,000 square feet spread over six levels. The smallest store in the Bloomingdale’s group had been 250,000 square feet.
The challenge involved more than just square footage, though. The main structure was connected to two adjoining buildings, a scary warren with a layout that made no sense at all. (Three escalators only went up.) Also, taking over a landmarked property, so common in SoHo, is assuming a whole level of obligations. Historic façades can’t be messed with, and there are formidable building codes.
But Bloomingdale’s met the challenge. Interior architect on the new store was Tucci, Segrete & Rosen (TSR, New York), with executive vp Edward Calabrese leading the project. The integrity of the building is not merely preserved, it’s brought to life. The interior architecture and design, and the visual merchandising, are not in your face, but they lead you to where the merchant would like you to go.
Advertisement
It’s a perfect neighborhood, too, for the energetic new store. Prada’s Rem Koolhaas flagship is a block and a half north. The relentlessly popular restaurant, Balthazar, is around the corner. The Bloomingdale’s block has Banana Republic Men, Club Monaco, H&M, Old Navy, Puma. Nearby are such hip and stylish destinations as Helmut Lang, Fragments, Miu Miu, Ingo Maurer, Moss, Agnes b Homme, Yohji Yamamoto, M at Mercer, Kartell.
So the usual Bloomingdale’s linens and housewares are not part of this SoHo store. This is all about cosmetics and fashion and two cafés: Bloom, a sunny space on the fifth floor, and Café 504, on the second level selling Bloomie Classics labels of coffees and other goodies. Both cafés are easy havens in which to slip into white Cassina aluminum frame chairs in vinyl mesh.
BLACK AND WHITE WORKS
“I wasn’t going to have a white box,” says Hruska. “I wanted a mix of texture, while getting us back to our vocabulary of black and white.”
The main floor is a black and white checkerboard of 18-inch squares of black granite and pure white marble. The white marble is repeated in a smaller grid of 6-by-6 inches to flow into the fashion accessories space on the main floor.
Black is effective architecturally throughout the store. Lacquer frames of the portals tie the buildings together on every floor. Escalator landings are richly identified with black granite squares surrounded by a glistening black mosaic border. It all makes an inviting segue to the unstained original wood floors.
Advertisement
MAIN FLOOR SETS THE MOOD
The Canal Jeans escalators were demolished and the wall of this well, which rises three floors, is covered in luminous white Xorel by Carnegie. Sublime colors and non-intrusive visuals are projected lightly across the surface. At night, this daytime subtlety turns brilliant for the traffic along Broadway. The ceiling height of the main floor is 16 feet and varies on other levels.
Cosmetics inside the Broadway entrance instantly convey that this is a department store. Round center islands are designed in white and pale pink, a color created by TSR. Elsewhere, cosmetics bars subtly give way to fresh white in the lighted top sections of each back island.
Some of the brands, entirely new to downtown, are merchandised with seductive make-up tables (no two alike). And they serve the downtown shoppers’ view of themselves as anti-establishment but willing to spend uptown prices. The three essentials from La Prairie’s Caviar Collection, retailing from $100-$300, have been sailing off the floor. The über-priced Créme de la Mer made it to Bloomingdale’s SoHo, though it’s not in the uptown store. Same for N.V. Perricone M.D. Cosmeceuticals. Serving the gazillion plastic-carrying teens and 20-somethings prancing through SoHo, plenty of space is given to the likes of Pout, Smashbox, Benefit, Stila.
The contemporary translucent, pale pink and white theme extends midway through the main floor to Jo Malone’s creamy British-influenced shop. The black lacquer frame surrounding it also provides a smooth control line for the other vendors.
Hruska and his team were set on having a perfume room, and so their “Fragrance Room” is visible to anyone who is cruising around in cosmetics or heading for the escalators. A large skylight (one of several in the store) draws the customer right into the 650-square-foot room with a 1940s French ambience: Quartered etimoe is used for architectural woodwork. The parchment wallcovering was designed by TSR, and produced by Studio E Inc. (New York).
Advertisement
A four-tier custom “Mobile” chandelier by David Weeks is a knock-out high above the bottles of fragrances: Séxu¯al by Michel Germain, Guerlaine, Clean Cavalli, Comme des Garcons.
LIGHT, LIGHT AND MORE LIGHT
Natural light bursts into Bloomingdale’s through original loft windows that are arguably the greatest architectural gift to the store. Every floor has five windows on Broadway, with even more on the Crosby Street side. The third and fourth floors glory in windows on all four sides.
The paned windows – between 10 and 15 feet high at various points around the store, and about 40 inches wide – are typical of the style that was popular in cast iron buildings of the 19th Century. Solar shades were made only for the Broadway windows, for late-day sun.
During the renovation, bricked-in window penetrations – discovered on the well of the new escalator installation – were opened, giving each side of the floor exposure into the next.
Artificial lighting is also a major design success of the new store. Bloomingdale’s worked with New York lighting designer Doug Russell. Natural light segues to artificial without so much as a blink. MR-16s on the ceilings around the escalator wells sparkle on the mosaic paths.
NOTHING IS HARSH
The shoe salon on the second floor is “a perfect example of a tension between what is slick about the store and what was the existing environment of the past,” says TSR’s Calabrese. “Note that nothing is harsh.”
Like nearly everything inside the store, the ottomans, metal-framed benches and cubes are custom designed, and the finishes, furnishings, materials and carpets were developed by TSR senior vp Lisa Contreras. In the shoe salon, a woven indoor/outdoor sisal made in Sweden covers two-thirds of the wood floor.
Four elegant-but-hip lamp/table fixtures lead the room. A satin-nickel pole is inversed in a cream lacquered table. The lampshade for these tables is a long cylinder 4 inches in diameter, covered in warm beige Larsen silk. Picture in this environment Marc Jacobs’ candy-cane striped satin peek-a-boos ($300) and Gina’s rhinestone-thonged flats ($580). Kravet rose to this occasion with a woven leopard pattern to cover the benches and cubes made by Barrett Hill.
“We made very few gestures that could be called pure trendiness,” Calabrese allowed. In the “Elements” section on the fifth floor, niches for designers were formed that can be expanded or contracted via floating laminated glass panels colored candy pink.
DOUBLE-PLAN
The influence of Kal Ruttenstein, Bloomingdale’s senior vp for fashion direction, is significant, as in all Bloomingdale’s stores. He is the industry icon who spotted the talents of Donna Karan, Tommy Hilfiger, Ralph Lauren and endless others.
“Paradox,” a section on the fifth floor showcasing the new designers, bears the Ruttenstein footprint. Fashion is merchandised on traditional muslin forms, somewhat resembling Colette in Paris. The space is like a room backstage, a girly kind of place, the better to slip into Zac Posen, Derek Lam, Lela Rose, Blumarine, Cortazar, Palmer Jones.
Three weeks after the store opened, Ruttenstein said, “We’re double-plan.” Most noticeable is the traffic, including tourists, who are drawn to SoHo and are uncannily aware of any new Manhattan store within hours of an opening.
Bloomingdale’s new SoHo store in New York is determinedly about fashion. Its fifth floor reflects the sensibilities of its senior vp for fashion direction, Kal Ruttenstein. Designers are featured in their own niches, which can be expanded or contracted by floating laminated glass panels.Bloomingdale’s bold new venture in SoHo makes dramatic use of the cast iron buildings and loft spaces indigenous to the neighborhood: high ceilings, exposed brick walls, lots of windows and skylights.
The store’s new-concept Fragrance Room (in the background) is a 650-square-foot space with a 1940s French ambience and a dominant skylight.
Client: Bloomingdale’s, New York – Jack Hruska, senior vp, store design and visual merchandising; Shan DiNapoli, vp, store design and planning; Diane Koester Sibert, project director, store design and planning; Federated SPACE team, Cincinnati – Rudy Javosky senior vp, design and construction; Bernie Reiss, divisional vp, design and construction; Bob Kapellas, operating vp; Mike Pardee, senior project manager; Bill Stidum, project manager; Glen Withrow, Lance Woodard and John Schlageter, construction managers; Jeff O’Hearn and Elizabeth Grossman, project coordinators, purchasing
Design: Tucci, Segrete & Rosen, New York – Evangelo Dascal, president; Edward Calabrese, executive vp, creative director; Lisa Contreras, senior vp creative resources/product development; Marco Oppici, senior project designer; Doug Griffin, project manager
Architect: Highland Associates, New York
Outside Design Consultant: Horton Lee Brogden Lighting Design, New York, Douglas Russell, consultant
Suppliers: Crows Nest Entertainment, Seattle (audio/visual); US Gypsum, New York (ceilings); Monarch Industries, Warren, R.I., Suss Woodcraft Intl., Montreal, Builders Furniture, Winnepeg, Man. (fixtures); Innovative Marble & Tile Inc., Hauppage, N.Y., (flooring); Cassina USA, New York, Barret Hill, New York, Dakota Jackson, New York, Steelcase, New York (furniture); Adel Rootstein USA Inc., New York, Patina-V, City of Industry, Calif. (mannequins/forms); Dimensional Lettering, New York, Deja Enterprises, New York (signage/graphics); Elevations, New York, , Brooklyn, N.Y., Cahill Displays, Boston (props)

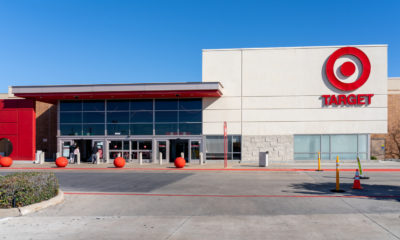
 Headlines2 weeks ago
Headlines2 weeks ago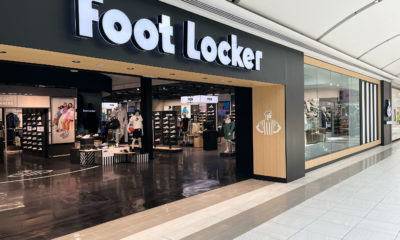
 Headlines1 week ago
Headlines1 week ago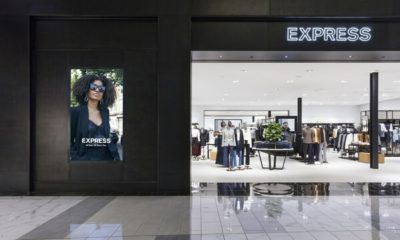
 Headlines1 week ago
Headlines1 week ago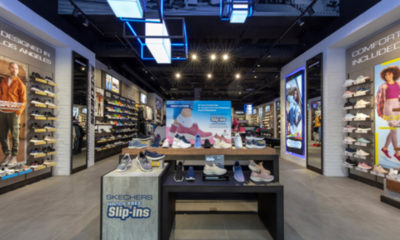
 Headlines4 days ago
Headlines4 days ago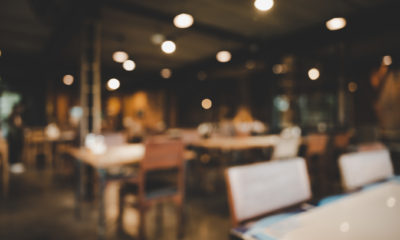
 Headlines7 days ago
Headlines7 days ago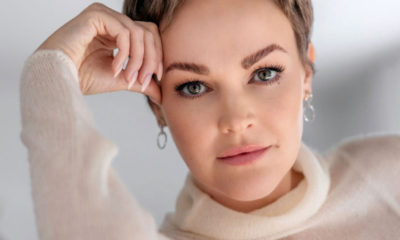
 Designer Dozen1 week ago
Designer Dozen1 week ago
 Designer Dozen1 week ago
Designer Dozen1 week ago

