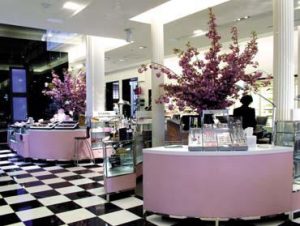Bloomingdale's SoHo opened in April. All it took was about $40 million (or more, depending on the source) and close to three years from beginning to end.
The space on lower Broadway, home of Canal Jeans since the 1980s, has 79,000 square feet spread over six levels. The smallest store in the Bloomingdale's group had been 250,000 square feet.
The challenge involved more than just square footage, though. The main structure was connected to two adjoining buildings, a scary warren with a layout that made no sense at all. (Three escalators only went UP.) Also, taking over a landmarked property, so common in SoHo, is assuming a whole level of obligations. Historic façades can't be messed with, and there are formidable building codes.
But Bloomingdale's met the challenge. The integrity of the building is not merely preserved, it's brought to life. The interior architecture and design, and the visual merchandising, are not in your face, but they lead you to where the merchant would like you to go.
No linens or kitchenware are entering this store. This is all about cosmetics and fashion and two cafés: Bloom, a sunny space on the fifth floor, and Café 504, on the second level selling Bloomie Classics labels of coffees and other goodies.
The main floor is a black and white checkerboard of 18-inch squares of black granite and pure white marble. The white marble is repeated in a smaller grid of 6 inches by 6 inches to flow into the fashion accessories space on the main floor.
Advertisement
Black is effective architecturally throughout the store. Lacquer frames of the portals tie the buildings together on every floor. Escalator landings are richly identified with black granite squares surrounded by a glistening black mosaic border. It all makes an inviting segue to the unstained original wood floors.
Cosmetics inside the Broadway entrance instantly convey that this is a department store. Round center islands are designed in white and pale pink. Elsewhere, cosmetic bars subtly give way to fresh white in the lighted top sections of each back island.
Natural light bursts into Bloomingdale's through original loft windows that are arguably the greatest architectural gift to the store. Every floor has five windows on Broadway, with even more on the Crosby Street side. The third and fourth floors glory in windows on all four sides. The paned windows are typical of the style that was popular in cast iron buildings of the 19th Century. Solar shades were made only for the Broadway windows, for late-day sun.
During the renovation, bricked-in window penetrations – discovered on the well of the new escalator installation – were opened, giving each side of the floor exposure into the next.
CLIENT: Bloomingdale's, New York
Jack Hruska, senior vp, store design and visual merchandising
Shan DiNapoli, vp, store design and planning
Diane Koester Sibert, project director, store design and planning
Federated SPACE team, CincinnatiRudy Javosky senior vp, design and construction
Bernie Reiss, divisional vp, design and construction
Bob Kapellas, operating vp
Mike Pardee, senior project manager
Bill Stidum, project manager
Glen Withrow, Lance Woodard and John Schlageter, construction managers
Jeff O'Hearn and Elizabeth Grossman, project coordinators, purchasing
INTERIOR ARCHITECT: Tucci, Segrete and Rosen, New York
Edward Calabrese, executive vp, creative director
Lisa Contreras, vp creative resources/product development
Marco Oppici and Evangelo Dascal, senior project designers
Doug Griffin, project manager
Advertisement
EXTERIOR ARCHITECT: Highland Associates, New York
OUTSIDE DESIGN CONSULTANT: Horton Lee Brogden Lighting Design, New York (lighting)
AUDIO/VISUAL: Crows Nest Entertainment, Seattle
CEILINGS: US Gypsum, New York
FIXTURES: Monarch Industries, Warren, R.I.
Suss Woodcraft Intl., Montreal
Builders Furniture, Winnepeg, Man.
FLOORING: Innovative Marble & Tile Inc., Hauppage, N.Y.
Advertisement
FURNITURE: Cassina USA, New York
Barret Hill, New York
Dakota Jackson, New York
Steelcase, New York
MANNEQUINS/FORMS: Adel Rootstein USA Inc., New York
Patina-V, City of Industry, Calif.
SIGNAGE/GRAPHICS: Dimensional Lettering, New York
Deja Enterprises, New York
PROPS: Elevations, New York
, Brooklyn, N.Y.
Cahill Displays, Boston (props)
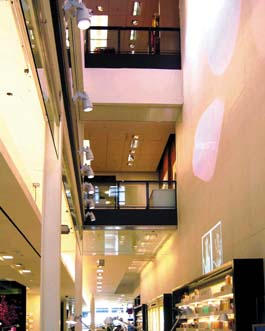

 Headlines2 weeks ago
Headlines2 weeks ago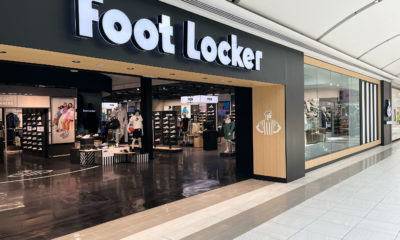
 Headlines1 week ago
Headlines1 week ago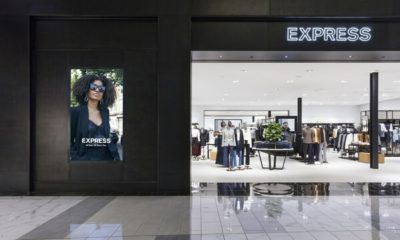
 Headlines1 week ago
Headlines1 week ago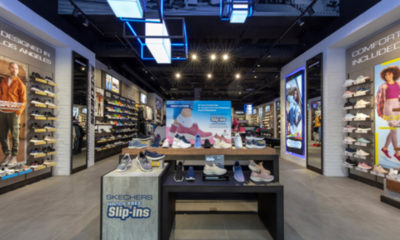
 Headlines4 days ago
Headlines4 days ago
 Headlines7 days ago
Headlines7 days ago
 Designer Dozen1 week ago
Designer Dozen1 week ago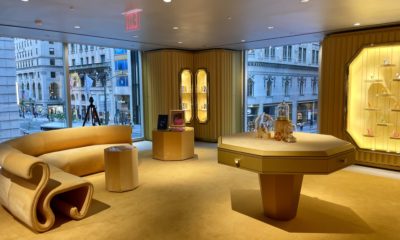
 Eric Feigenbaum3 days ago
Eric Feigenbaum3 days ago

