The Eileen Fisher shopper has remained the Eileen Fisher shopper for 21 years.
Since its founding, the brand is still authentically appealing to a target demographic of middle-class women – especially mothers – who appreciate quality and timeless style but have little patience for shopping.
With the fashion apparel company enjoying double-digit sales increases every year since its founding, there has never been an urgent need to reinvent the merchandise or store design. But renting the 3000-square-foot space on the second floor of New York's Time Warner Center presented the opportunity to evolve the existing low-key, minimalist store decor and reach out to the high-end New Yorker and tourist shopper with a space that reflected the ever-increasing flair of its collections.
The challenge for the Eileen Fisher design team and TPG Architecture (New York) was to create a store true to the Eileen Fisher ethos, aesthetic and corporate mission statement: “to inspire simplicity, creativity and delight through connection and great design.”
So the designers turned to the founder and the brand for inspiration. Unlike many who treat fashion as a transformative fantasy, Fisher herself takes a pragmatic, pro-individual, pro-pocketbook approach. Every season, a few new pieces bridge both contemporary and classic looks, compatible with the whole gamut of accessories from postmodern to preppy, from high-powered executive to ethnic. Typically, the clothes are solids of various weaves and textures that mix-and-match-and-layer between the collections, celebrating the woman, not the clothing.
As Fisher declares on her web site: “I want to do yoga, go to work and go out for an evening in the same clothes – change a single piece instead of changing my entire outfit. In clothing that embodies who we are. We feel like we can do anything: stretch at a desk, run a meeting, or have a vision – and realize it!”
Advertisement
Like 21-year-old women, the 21-year-old line, in its maturity, has become more confident, more adventurous – even more youthfully feminine and elegant in spirit.
Fisher's previous career in interior design and her personal domestic taste have always been part of her retail environments, semi-transparent drapes and French doors being the details most repeated. So the new store still features translucent fabric panels (Fisher likes that they move when people walk by) and scrims of semi-transparent curtains (with opaque backing) that protect privacy in the changing-room area. Other new ideas found here mirror those Fisher herself has brought to her own Hudson Valley house. A great effort was made to express her unique take on a West-meets-East type of sensual, textured minimalism. Say, 21st Century Shakers breaking bread with Zen monks and Ludwig Mies van der Rohe.
The first level of the Time Warner Center has a dense concentration of stores and a lot of bustle and foot traffic. But the mood on the second level becomes quieter and more contemplative. Anchored by a Borders bookstore and Dean & DeLuca café, a public lobby with Barcelona-type chairs and a lower, more intimate ceiling than downstairs, it's a place people come to shop, yes, but also to relax, loiter – and look down on the parade rushing by below.
Contradicting the tried-and-true retailing mantra of “make every square inch sell,” Fisher chose to dedicate a full bay of the store's façade, an awkward point of its wedge-shaped space, to a miniature “Zen garden.” Since Fisher wants her stores to exude spa-like sanctuary and calm to the frazzled American woman, it seemed appropriate to the brand to give up some mannequin space and provide respite instead.
Designers installed an inviting Asian-inspired bench, stained to match the Center's dark cherry finishes; a sculptured urn holding a bouquet of 6-foot-plus bamboo poles; and a pavement of white river stones that appear to flow through the glass façade into the store. Above the bench is an Eileen Fisher logo cut into a limestone slab, illuminated by fiberoptics from behind acrylic.
At the most prominent corner of the storefront, the designers installed floor-to-ceiling glass for an open effect and sightlines to the Center's main four-story atrium. The entrance is a limestone portal and two 8-foot glass and walnut doors with Asian-inspired grillwork.
Advertisement
Just as Eileen Fisher's clothing components become more interesting when textures are mix-matched, so do the finishes of the fixtures and furniture become more interesting in juxtaposition. The design team selected wide-plank walnut flooring, walnut-slat shelving and blackened metal for the accents. Tables fashioned from recycled Amish barnwood coexist pleasingly with square leather ottomans, woven rawhide Baker armchairs and cozy small area rugs. Limestone was used again for the cashwrap and checkout station and as display platforms for the mannequins.
The changing room area has a proportionately generous amount of space and is treated like a luxurious lounge. (This encourages customers to interact with one another. The company has found that many customers “sell” clothes to one another through conversations, suggestions and impromptu “fashion shows.”) The overstuffed linen couches with unusual handmade pillows resemble those in Fisher's own living room upstate. At the back of this sitting room, store necessities are discretely stored behind pseudo-shoji screens, in dark-stained wood backed by acrylic-printed rice paper.
In the sales area, the design team and lighting designer Alexander Radunsky, of Light Options Intl. (New York), came up with a few tricks to compensate for the low ceiling. The overall mood is welcoming and warm, with brighter lights used in the center of the ceiling (fluorescent strip uplighting by Bartco Lighting between the beams and Translite Sonoma fixtures for accent lighting) to create the illusion of greater height and daylight. The side walls are also brightly lit, with recessed downlighting, for a more expansive feel.
Jena Pace, Eileen Fisher's manager of architecture, planning and design, has stated that “prototype” has never been used in reference to the stores. She says that “the rethinking process we did for this one has definitely freed us up to be more experimental with others. We just opened a store in Kierland Commons [Scottsdale, Ariz.], where we used many of the same fixtures and tables, but we went with a stone floor and antique pine doors for a more Southwestern feeling. Since we open only four or five stores a year,” she continues, “we can afford the time to really think about what works best for each locale.”
Defying the cookie-cutter mentality also reinforces the company's message: Let what is unique shine through.
Advertisement
An oversized portal with the Asian-inspired doors invites shoppers to enter Eileen Fisher's temple to her own unique hybrid of East-meets-West aesthetics.
Client: Eileen Fisher, Irvington, N.Y.
Jena Pace, manager, architecture, planning and design
Michael LoFrumento, manager, fixture design
Peter Scavuzzo, director, architecture, planning and design
Peter Joslin, project manager
Eric Musser, director, visual presentation
Bonnie Wisnowski, manager, visual presentation
Design: Eileen Fisher Store Planning Department, Irvington, N.Y.
TPG Architecture LLP, New York
Architect: TPG Architecture LLP, New York
Inga Kruliene, design director
Sal Croce, project architect
Steven Segure, studio director
Outside Design Consultants: Light Options Intl., New York (lighting)
Earl Ferguson Architects, Irvington, N.Y. (architecture)
General Contractor: Ibex Construction, New York
Ceilings: Ibex Construction, New York
Hird Blaker, Bronx, N.Y.
Decorative Scrims/Curtains: Henry Calvin Fabrics, Medford, Ore.
DFB Sales, Long Island City, N.Y.
Fixtures: Paramount Fixture Corp., Newark, N.J.
Fleetwood Fixtures, Reading, Pa.
Flooring: Carlisle Flooring, Stoddard, N.H.
Tuva Looms, New York
Tibet Carpet Center, New York
Furniture: Baker, Greenwich, Conn.
Creative Upholstery, Paterson, N.J.
Kings Road, New York
Seat Co., Pontotoc, Miss.
Fleetwood Fixtures, Reading, Pa.
Front Doors/Cabinet Doors: Bluefield Joiners, Taftville, Conn.
Lighting: , Huntington Beach, Calif.
Juno Lighting Group, Des Plaines, Ill.
Lightolier, Fall River, Mass.
Lumetta Inc., W. Warwick, R.I.
Translite Sonoma, Sonoma, Calif.
Mannequins/Forms: Goldsmith LLC, New York
Signage: Global Sign Logistics, New York
Wallcoverings and Materials: Benjamin Moore Paints, Montvale, N.J.
Photography: Mike Butler, Hollywood, Fla.
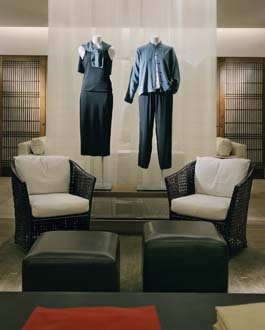
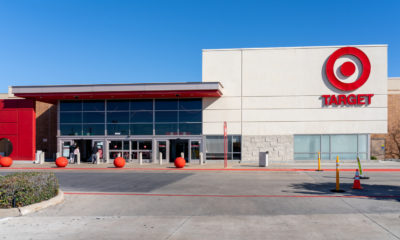
 Headlines2 weeks ago
Headlines2 weeks ago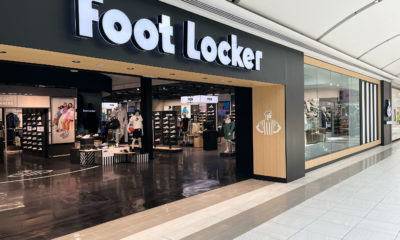
 Headlines1 week ago
Headlines1 week ago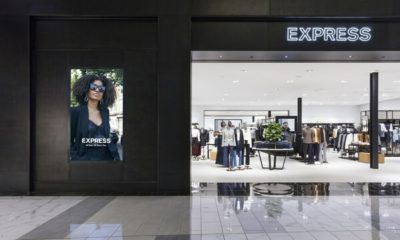
 Headlines1 week ago
Headlines1 week ago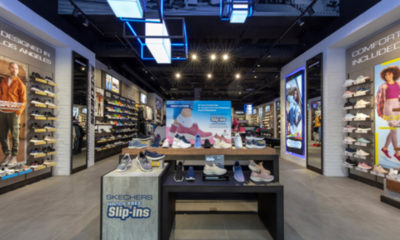
 Headlines4 days ago
Headlines4 days ago
 Headlines7 days ago
Headlines7 days ago
 Designer Dozen1 week ago
Designer Dozen1 week ago
 Designer Dozen1 week ago
Designer Dozen1 week ago




















