Most store refurbishments take place fairly quickly. Retailers are anxious to avoid the cost of a prolonged project and the lost trade from closing part of a store.
Imagine, then, a department store that is coming to the end of a four-year, $96.5 million facelift. The store is Galeries Lafayette's flagship on Boulevard Hausmann in the center of Paris. It's France's answer to Macy's, Harrods and Bloomingdale's, all rolled into one. So any kind of facelift has to be the outcome of meticulous planning if large amounts of money are not to be put in jeopardy.
Jean-Michel Hallez, general manager of this retail behemoth, said, “This has been a project to guard our position as the world's leading department store.” He qualifies the statement by noting that this is “by sales,” and at $1.023 billion, he may be right. Right or wrong, this is a European retail jewel and restructuring its internal 730,000-square-foot geography was always going to be a lengthy process.
At the turn of the millennium, Marks & Spencer had been in big trouble. The decision therefore to close its large Paris store, across the road from the main Galeries Lafayette building (known as La Coupole), was not entirely surprising. More unexpected was the manner in which Galeries Lafayette pounced upon the site, using it to create a 107,640-square-foot Lafayette Maison store. This was, in fact, the genesis of the main store's refurbishment program, as the 75,350-square-foot furnishing and homewares department that occupied La Coupole's basement would now relocate to the Maison building.
Hallez and his team called in leading Parisian design consultancy Saguez & Partners to create the blueprint for Maison Lafayette, turning the empty basement into a club-like space to be known as “VO” (Version Originale) that targeted the 15-25 female fashion customer. Both opened in 2004, with Maison Lafayette welcoming customers to its five floors in March followed by VO in November. To date they appear to have been successful with sales currently running around 30 percent ahead of target.
Advertisement
Since then, the La Coupole VO project has led to a major rethink in the way the rest of the store is merchandised. Galeries Lafayette has always been a “house of brands” – or a “temple of fashion,” as Hallez prefers to call it – but it has also always been perceived as a destination for the high-end shopper. To an extent, this is reinforced by the main building's belle epoque architecture with its magnificent stained-glass dome. This is the grande dame of Paris retailing.
This heritage notwithstanding, Galeries Lafayette decided to create three new floors of fashion that would cater to all wallets and for different shopping occasions.
The ground floor, home to what is probably the world's most glamorous perfume and beauty setting, was to be left largely intact. But each of the new fashion floors is intended to appeal to the same woman, though on perhaps a different shopping mission. The second floor, created by the in-house team, carries the name “mode créative” and features a large number of high-fashion brands, brand “laboratories” and a “denim gallery.” Although there are a greater number of fashion labels on the floor than previously, the overall impression is of more space. Walkways have been widened, something that characterizes each of the floors. And in-store navigational signage, other than at the escalators, is largely redundant, owing to the clarity of the layout.
Hallez says that as a house of brands, it extends considerable largesse to the fashion houses to import their own fixtures. But he sets aside a day every week to ensure conformity to the Galeries Lafayette way of doing things.
The “laboratories” are spaces devoted to new labels not yet large enough to merit an area in their own right. This has the added advantage of adding diversity to the overall offer. Finally, on this floor, is the “denim gallery,” where shoppers can buy anything from “Anglomania” to Armani and then have their purchase customized while they wait, should they so wish. The area is given definition by a catwalk of identical mannequins all dressed in the product.
The exterior entrance to the VO (Version Originale) fashion floor leaves shoppers in no doubt that this store has nothing to do with classic clothing.
Advertisement
Up a floor is a 60,280-square-foot area devoted to everyday fashion known as “mode tendance.” This is also the handiwork of the in-house team, which has applied the same interior principles as downstairs.
Yet another floor higher is the smaller, 34,444-square-foot “mode séduction” space where top-end labels jostle for attention. There is also a vast area given over to lingerie, designed by London consultancy HMKM. This has at its heart a high-gloss walkway and display area known as the “red hot boulevard.”
The fifth floor, home to raincoats, luggage, furs and leathers (“everything you need for your holiday in England,” says Hallez), is due to be finished by September, at which point the makeover will be complete.
Hallez is coy about what happens next, but comments: “I do not intend to sit back and twiddle my thumbs.” If shoppers still don't like what they see, they can always join the many tourists leaning over the balconies on each floor to take a photograph of the dome, recently enhanced by colored strip lighting around the perimeter of each floor.
The grande dame Lafayette looks more remarkable than ever.
The denim gallery invites shoppers to view a row of sassy mannequins sporting the kind of jeans you've heard about but may not have seen (or worn, for that matter).
Advertisement
Client: Galeries Lafayette, Paris
Jean-Michel Hallez, general manager
Design: Direction Technique et des Travaux Galeries Lafayette, Paris
Marie Anne Roux
Cécile Buhagiar
Virginie Linxe
Véronique Goupil
Hélène Bernasconi
Maité Vignel
Elodie Clarisse
Architect/General Contractor: Direction Technique et des Travaux Galeries Lafayette, Paris
Ceilings: ABG, Ablon sur Seine, France
Fixtures: Agecop, Asnières, France
Flooring: Construction des Rosettes, Fontenay sous Bois, France
Furniture: Schweitzer Im Brulh, Allschwill, Switzerland
Lighting: Crescitz, Courbevoie, France
Props and Decoratives: Mourra, Paris
Wallcoverings/Materials: Bissonnet, L'Hay les Roses, France
Photography: Courtesy of Galeries Lafayette, Paris

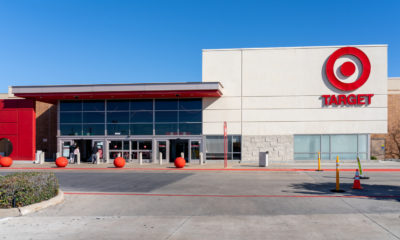
 Headlines2 weeks ago
Headlines2 weeks ago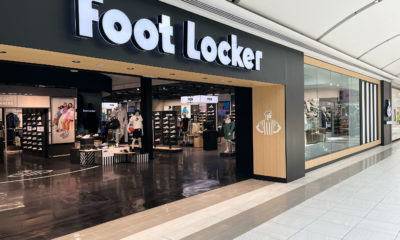
 Headlines1 week ago
Headlines1 week ago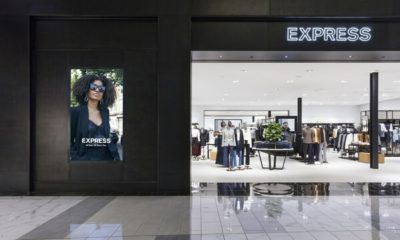
 Headlines1 week ago
Headlines1 week ago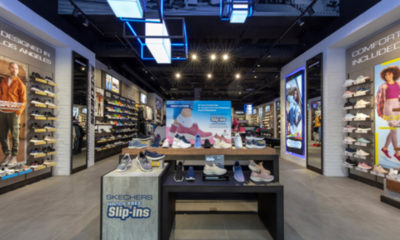
 Headlines4 days ago
Headlines4 days ago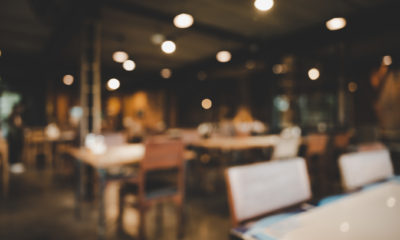
 Headlines1 week ago
Headlines1 week ago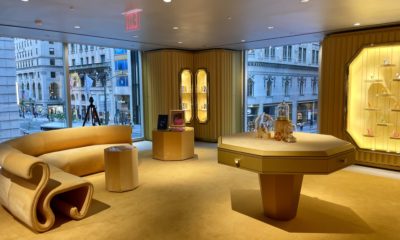
 Eric Feigenbaum3 days ago
Eric Feigenbaum3 days ago
 Designer Dozen1 week ago
Designer Dozen1 week ago





















