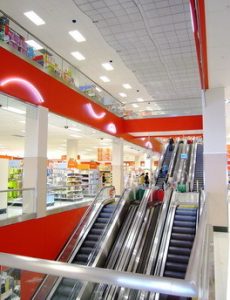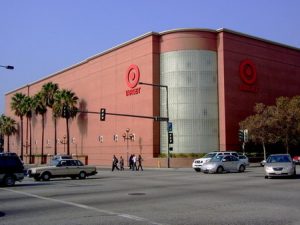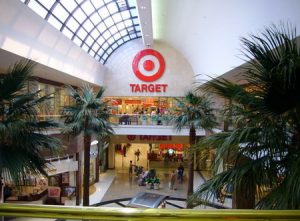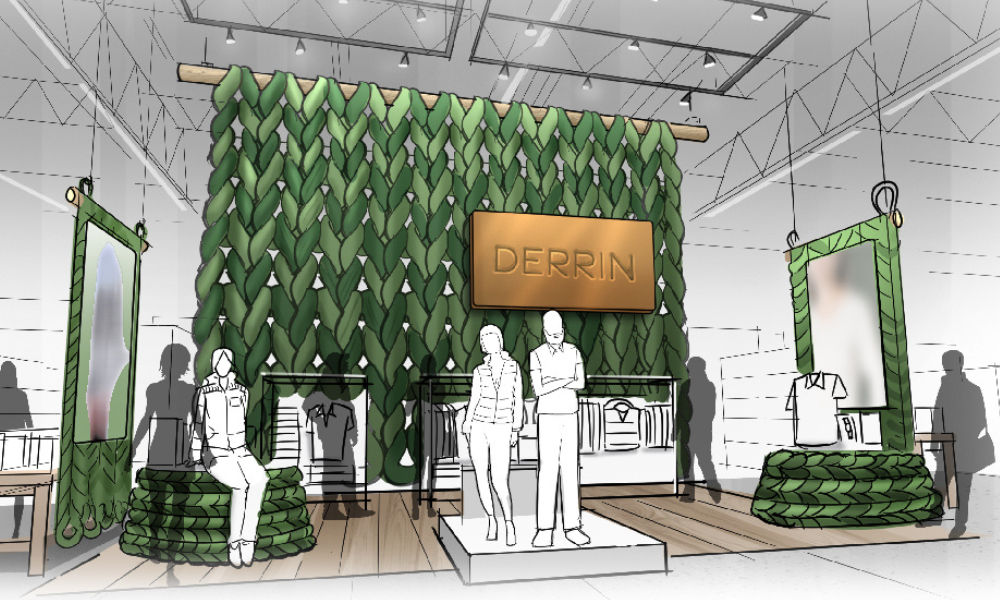Target knows about turning challenges into opportunities. It has been the one retailer in the last 15 years able to take on the Wal-Mart juggernaut, turning its mass merchant profile on its head and emerging as the high-design option for the discount market.
One of its current challenges is moving into several of the “redundant” spaces Macy’s sold after its 2005 acquisition of May Co. The department store spaces have the square footage Target requires, but most of them are multi-level – a relatively new footprint for Target – and nearly all of them are located in malls.
A former Robinsons-May store in the Glendale (Calif.) Galleria presented a particular challenge for Target’s planning and design team. It’s a three-level space in a fashion mall (there’s also a Macy’s and a Nordstrom) with an enclosed parking deck that had to be turned into the retailer’s familiar, open shopping experience. And its circulation system had to move guests through the store, especially to the third level. So why attempt the difficult obstacle?
“We have a number of considerations whenever we evaluate a new location,” says Target’s Richard Freres, the design lead on the project. “Is it right for us strategically? And can we reuse the existing box? It’s often more efficient and economical to reuse than to tear down and build new.”
The Glendale location fit most of the criteria. Company research determined that the demographics in the upscale Los Angeles suburb supported a location. Also, the 180,000 square feet of total floor space in Glendale fell within Target’s parameters. But outfitting the existing box to Target specifications would be trickier.
The primary challenge was the old store’s escalator well, which – as in most department stores – was stacked in the traditional Z-shape, with each floor’s landings at opposing ends of the escalator core. “That’s not convenient to our shoppers, especially when more than two sales levels exist,” says design project architect Bill Huntress. “It cuts off light sources and sightlines. Guests can’t see from one floor to the next, making it more difficult to entice them upstairs.”
Advertisement
Target pulled the existing system apart and reorganized it with a straightforward, vertical set of cascading escalators. A parallel cart conveyor runs alongside the moving stairway, making it easier to shop the three levels with a cart full of merchandise.
The merchandising deviated from the typical strategy used at other multi-level stores. Softlines are confined entirely to the first floor, which also houses a Pizza Hut and Starbucks and the main checklanes.
Commodities (groceries, pharmacy, seasonal items, cards and party goods) are on the second level and hard lines (sporting goods, home goods, electronics, toys and games) are on three. The second level of the store is connected to the second and third levels of the mall’s parking deck by foot bridges. The deck is a departure from Target’s customary sprawling and open parking lots, creating a more urban experience. The store has two parking deck entries and two mall entries. Target closed a single street entry to enhance and control customer flow. But this is an area where the normally sure-footed retailer is learning as it goes. Whereas Target normally spends a lot of time planning the parking program, laying out the auto traffic and landscaping and lighting the lots, here the infrastructure was already in place.
“We’ll learn about the best ways to lead guests through the park-and-enter process,” says Gary Newhouse, the lead design project manager. “What seems obvious to us may be different from what shoppers want. You can’t force people to do anything. They intuitively learn how to make the space work for them.”
Client: Target Corp., Minneapolis
Architect: MBH Architects, Newport Beach, Calif.
Advertisement
General Contractor: CW Driver, Pasadena, Calif.
Photography: Courtesy of Target Corp., Minneapolis
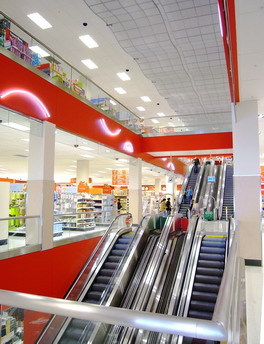
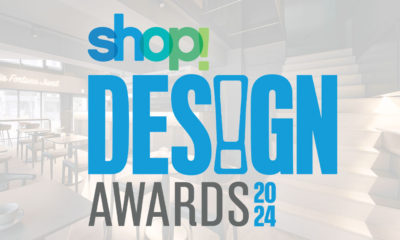
 Photo Gallery3 days ago
Photo Gallery3 days ago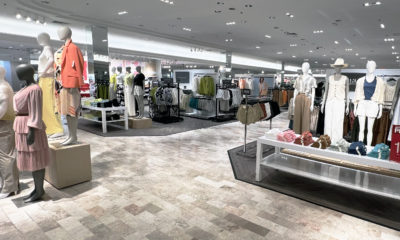
 Headlines1 week ago
Headlines1 week ago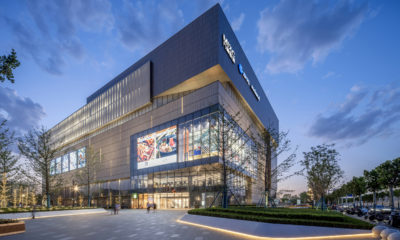
 Sector Spotlight2 weeks ago
Sector Spotlight2 weeks ago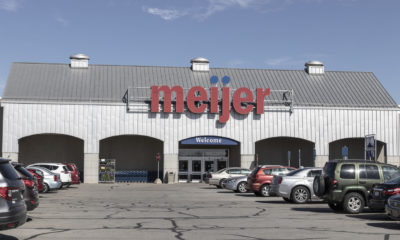
 Headlines1 week ago
Headlines1 week ago
 Headlines4 days ago
Headlines4 days ago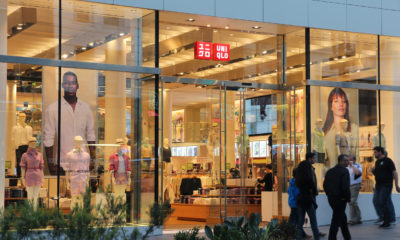
 Headlines2 weeks ago
Headlines2 weeks ago
 Designer Dozen1 week ago
Designer Dozen1 week ago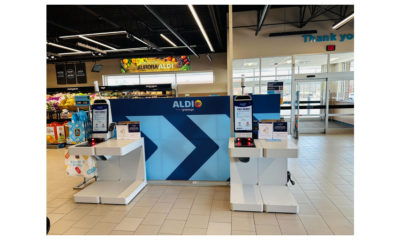
 Headlines2 days ago
Headlines2 days ago
