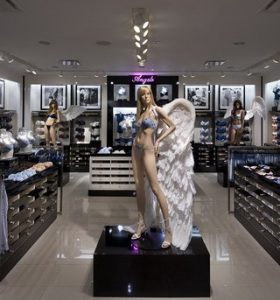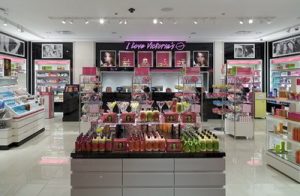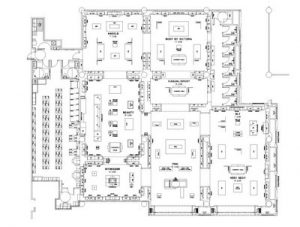Before Justin Timberlake brought “SexyBack” in song, Victoria’s Secret was toying with its own version of a sexy comeback. The provocative purveyor of unmentionables that prides itself on over-the-top fashion shows and an overwhelming amount of pink, introduced its new “sexy environments” concept at Water Tower Place in Chicago – a sort of divide-and-conquer plan that shows the sum of its parts might just be greater than the whole.
By transforming the traditional layout and incorporating darker, more sinuous colors, the new concept earned Victoria’s Secret an honorable mention in the 2006 ISP/VM+SD International Store Design Competition in the category of Specialty Store, Sales Area 5000 to 10,000 Square Feet.
Glossy, almost liquid-black walls flank the entryway. A hot pink neon sign squeezed between two supermodel mannequins beckons to passersby, practically daring them to avert their eyes. Inside, the layout has changed. Each sub-brand (Pink, Sexy Little Things, Beauty) has its own room – something designers believe will create a powerful drive within the individual brands to bring the overall dynamic “mega-brand” of Victoria’s Secret to life.
Advertisement
The sub-brand room environments are made up of proprietary wallcoverings and color schemes that tell individual stories, yet still manage to flow together with consistent sexed-up, super-sized graphics and cutesy neon pink signs with maxims like, “Life is Pink Life” and “I Love Victoria’s.”
Client: Victoria’s Secret, Columbus, Ohio; Shirley Schmitter, vp, store design and construction; Kathleen Baldwin, vp, prototype design; Chris Brown, director, design; Ed Hofmann, director, prototype design; Ed Kunzelman, director, construction; Matt Bosserman, designer; Kerry Weber, project manager; Van Shuff, purchasing agent; Michelle January, purchasing brand manager; Nikki Early, purchasing agent; Liz Elert, senior vp, visual merchandising; Jon Johnson, vp, visual merchandising; Anthony Battaglia, vp, visual merchandising; Kevin Houlihan, art director; James Jones, visual project manager; Traci Bentine, director, visual merchandising
Advertisement
Architect: McCall Design Group, San Francisco
General Contractor: Shrader Martinez Construction, Sedona, Ariz.
Outside Design Consultants: Grenald Waldron Associates, Narberth, Pa. (lighting)
Fixtures: SAJO, Montreal; Pinehurst, Mississaugua, Ont.
L.T. Custom Finishing, Vaughan, Ont.
Flooring: Innovative Marble & Tile Inc., Happauge, N.Y.
Advertisement
Furniture/Drapery: Retail Solution Center, Freeport, N.Y.
Martin Albert Interior, New York
Lighting: Capitol Lighting, Hartford, Conn.
Mannequins/Forms: Patina-V, City of Industry, Calif.
Adel Rootstein USA Inc., New York
Manniques Sempere, New York
Props/Decorations/Graphics: PhotobitionColor Edge, Versailles, Ky.
Martin Albert, New York
Signage: Ruggles Sign Company, Versailles, Ky.
Audio: DMX Inc., Seattle
Wallcoverings/Materials: Maya Romanoff Corp., Chicago
Circle Fabrics, New York
Peter Aaron, Mamaroneck, N.Y.
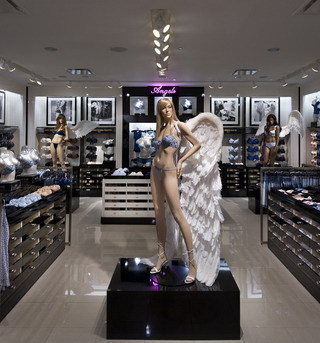
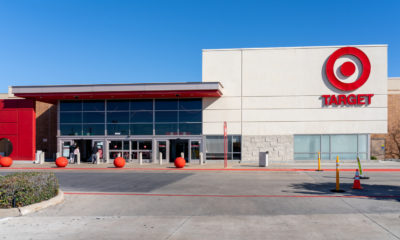
 Headlines1 week ago
Headlines1 week ago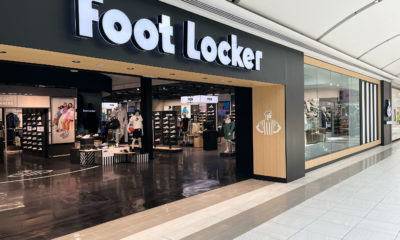
 Headlines1 week ago
Headlines1 week ago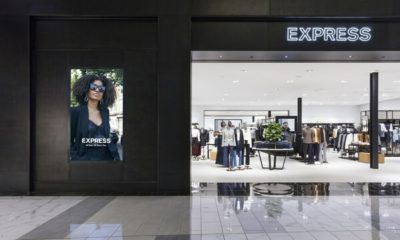
 Headlines1 week ago
Headlines1 week ago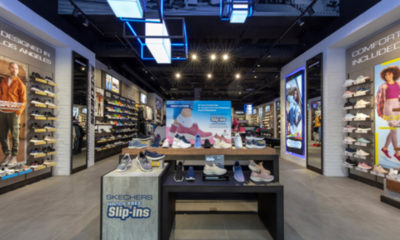
 Headlines4 days ago
Headlines4 days ago
 Headlines6 days ago
Headlines6 days ago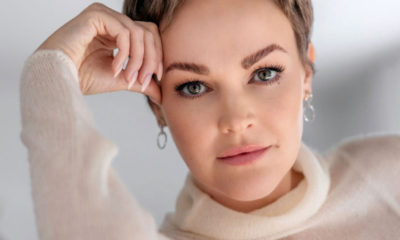
 Designer Dozen1 week ago
Designer Dozen1 week ago
 Designer Dozen1 week ago
Designer Dozen1 week ago
