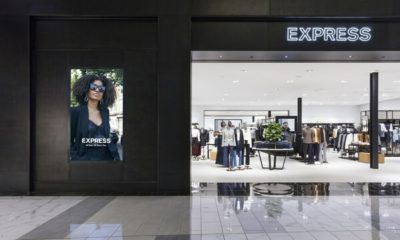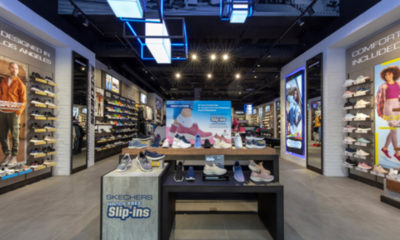As Barneys New York embarks on a current expansion program, its mantra is “taste, luxury and humor.” In Boston’s historic Copley Place, the luxury fashion retailer followed that philosophy to transform a former movie complex and food court into a lavish two-story, 45,000-square-foot space.
Taking its cue from the starkness of the pre-existing shell, designers juxtaposed its geometric austerity with an interior full of luxurious materials and textures and rich detailing. The result netted the space a First Place in the New or Completely Renovated Specialty Department Store in the 2006 ISP/VM+SD International Store Design Competition. (The store was also featured in VM+SD's June 2006 issue, page 18.)
The store’s entrance is a two-story façade composed of asymmetrical, black metal framework and glass (inspired by the work of Mondrian). It sets the tone for the store’s focus: a two-story, Y-shaped staircase illuminated by a 45-foot skylight. The second floor offers clean, clear views, assisted by glass walls and railings.
Luxury and warmth is added to the surroundings by solid brass and nickel fixtures and rich woodwork of bleached mahogany and cerused oakwood. The ground floor has a marble mosaic flooring with anigre. The second level flooring combines precast concrete tile and parquet.
Advertisement
There’s a 14-by-14-foot, three-dimensional pyramid wall on the first floor and a working fireplace for an intimate salon feel, a perfect element for Boston’s climate. The residential character of the space also includes custom furniture and the use of natural fabrics and materials.
The women’s shoe area sports chic fuchsia and green accents on sofas and banquettes. The men’s shoe salon goes for a rich gentleman’s club feel with banquettes and chairs of leather and cotton.
This project also won a Special Award for Innovative Store Planning for its effective use of an unusually shaped floorplan.
Advertisement
Client: Barneys New York, New York – David New, executive vp, creative services; Philippe Hum, vp, store design and planning; Lisa Ghanni, designer, store design
Design/Architect: Jeffrey Hutchison & Associates, New York – Jeffrey Hutchison, president; Luis Fernandez, designer; Agnieszka Chromicz, designer; Constance Sasso, designer
Outside Design Consultants: Gensler, New York (project architect)
Johnson Schwinghammer, New York (lighting)
Advertisement
Clive Samuels, Princeton, N.J. (mechanical/electrical engineer)
General Contractor and Ceiling Systems: Structure Tone Inc., New York
Fixtures: Patella Woodworking, Montreal
Pinehurst Store Fixtures Inc., Toronto
Amuneal Mfg. Corp., Philadelphia
ITIF Brand Logistics, Toronto
Flooring: Architectural Systems Inc., New York
Furniture: Chelsea Workroom, New York
Phoenix Custom Furniture, New York
Lighting: Targetti, Florence, Italy
Signage and Graphics: Triangle Sign & Service, Baltimore
Wallcoverings: Phillip Jeffries Wall Coverings, New York
Photography: Adrian Wilson, New York


 Headlines1 week ago
Headlines1 week ago
 Headlines1 week ago
Headlines1 week ago
 Headlines1 week ago
Headlines1 week ago
 Designer Dozen2 weeks ago
Designer Dozen2 weeks ago
 Headlines6 days ago
Headlines6 days ago
 Headlines3 days ago
Headlines3 days ago
 Designer Dozen7 days ago
Designer Dozen7 days ago





















