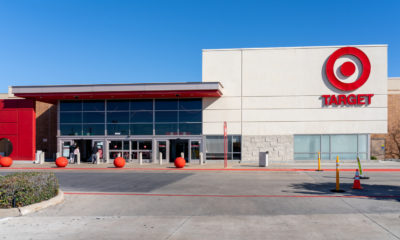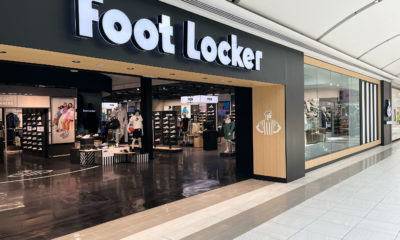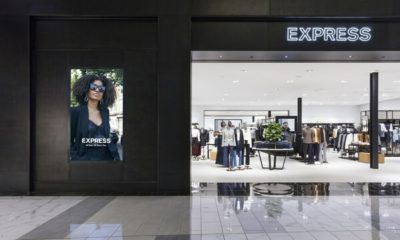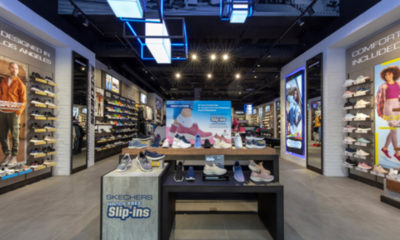Prada’s new Beverly Hills flagship store will open today on Rodeo Drive.
The store, which the luxury retailer and architect Rem Koolhaas prefer to call “an epicenter” (joining other large stores like in New York and Tokyo and the proposed San Francisco store), covers 24,000 square feet on three levels, on a lot squeezed between Gucci and Brioni, just down the street from the Beverly Wilshire Hotel.
The building lacks a conventional storefront. Instead, before the store opens each morning, a gigantic garage-like aluminum door will retract into the basement, leaving no barrier — windows or doors — between the store and the sidewalk. Security sensors hidden in the floor at the open entrance are expected to keep shoplifters from exiting.
The threshold is protected from weather by an air-curtain system that responds to outside temperature and wind speed, and by the second story, which features an aluminum-covered box, 45 feet long by 12 feet high, that is cantilevered over the entrance.
“We wanted to use this absence of facade to let the public enter absolutely freely, to create a hybrid condition between public and commercial space,” said Koolhaas.
The open storefront also offers no place for Prada to affix its logo, but the luxury brand is expecting the non-facade façade to be conspicuous in its absence. The idea, Koolhaas said, was to shake up Prada’s reputation as one of the most exclusive brands in fashion by stressing an openness, even what he calls an “easy” and “welcoming” quality.
Advertisement
“That is what makes Prada unusual as a client. They are willing to experiment with their identity rather than insisting on overdetermining it,” said Koolhaas, the Dutch architect who received so much attention for the unconventional space he designed for Prada in New York’s SoHo three years ago
As with that store, the budget — subject of much conjecture — has not been released. But the New York store was said to have cost I Pellettieri d’Italia S.p.A., the Milan-based parent company, $40 million.
Several elements are borrowed from the SoHo store, including the central stair; the glass panels that can go from transparent to opaque at the flick of a switch; digital displays that hang from the racks like plasma-screen dresses; and fitting rooms with special mirrors that allow shoppers to see themselves from the front and the back at the same time.
In an alcove underneath the inverted V of the stairway, the checkerboard marble floor and antique wood-and-glass display cases are copies of those that filled the very first Prada store in Milan, which opened in 1913.
While the second floor is essentially a darkened box, the top story is flooded with natural light from tall windows and a roof with panes of blue-tinted glass between long-span galvanized tube steel beams. Appropriate for Beverly Hills, Koolhaas has included a V.I.P. space at the rear of the floor that is connected directly by elevator to the parking lot at the back of the building.

 Headlines2 weeks ago
Headlines2 weeks ago
 Headlines1 week ago
Headlines1 week ago
 Headlines1 week ago
Headlines1 week ago
 Headlines4 days ago
Headlines4 days ago
 Headlines7 days ago
Headlines7 days ago
 Designer Dozen1 week ago
Designer Dozen1 week ago
 Designer Dozen1 week ago
Designer Dozen1 week ago














