Saks Fifth Avenue generated an enormous public relations blitz to announce its renovated shoe department on the eighth floor of its New York flagship. The message to the world – in newspapers, magazines, TV and radio articles and ads – was: “10022-Shoe, a department so big, it needs its own ZIP code.”
But every retailer knows the ultimate challenge is on the street – compelling that prospective customer on the sidewalk to stop, look, enter and buy. And Saks met this challenge in a customarily creative way. The grand announcement of “10022-Shoe” (the “ZIP code”) was splashed across the store’s Fifth Avenue windows in September, as Tim Wisgerhof, Saks’ senior creative director, visual merchandising, practically reinvented the display and presentation of shoes. Each of the six full-size feature windows on Fifth Avenue was divided into 12 parts and each one of those parts was made to look like a 41-cent U.S. postage stamp featuring a celebration of shoes, including all the major brands: Jimmy Choo, Prada, Roger Vivier, Miu Miu, Stuart Weitzman and the rest.
Inside the store, a shoe sculpture on the main floor, designed by John Jefferys of Exhibitology Inc. (the Brooklyn, N.Y., fabricator), grabs attention. It’s based on an original line drawing of a shoe commissioned by Saks from Canadian graphic artist Marian Bantjes. There’s also an express “10022” elevator directly to the eighth floor.
Outside the elevator doors on 8 is what Karen Oleson of design firm Hambrecht Oleson calls the necessary wow factor. A 70-foot-long murano-glass sculpture, consisting of 2500 hand-blown glass bubbles, winds its way through the center of the 20,000-square-foot selling space.
Advertisement
William Herbst, Saks’ senior vp, construction, design, planning and visual, says one of the goals was motivating customers to travel through the department from front to back without the use of high interior walls. The outer perimeter walls gently undulate to define specific brand statements, encouraging customer meandering from one designer area into the next.
The low walls and broad vistas invite the customer into a sweeping salon environment with maximum merchandise exposure. An array of textures and materials, including limestone, white Carrera marble and wood, creates a stage for the broad selection. Venetian plaster, mirrors and illuminated satin draperies embellish the walls. Jewel tones are interspersed as a common thread in an otherwise neutral palette, appearing in upholstered furniture and strategically placed ovals in the flooring pattern that subtly direct the customer through the selling space. There’s also an eclectic mix of furniture, from a modern Saarinen table to vintage found items and custom workhorse fixtures.
The message is the merchandise, elevated by signature shoe risers designed by Karen Parver, Saks’ visual director of stores. Mosaics grace the inside of the few interspersed vitrines, which are the only recesses in the department; everything else protrudes outward toward the customer. Frosted glass panels emblazoned with the “DNA” logo pattern (the new signature SFA logo divided into 64 parts) create varying planes and depths that frame and contain suspended metal and glass shelving. Curved banquettes trimmed in gray mohair become intimate enclaves where customers interact with one another.
Moving shoes to the eighth floor increased the department’s selling space by 35 percent and doubled the available stock area. Exploring the science of the stock room, the design team put functionality first by providing moveable shelving behind the sales counters. Additionally, discretely located computer stations – or “client telling stations” – were placed on the selling floor, allowing sales associates to access customer profiles, purchase history and stock level information.
Advertisement
Once you get past the marketing blitz and amazing windows, after all, this is the business of selling shoes. And Saks now has its biggest platform yet for doing so.
– Eric Feigenbaum, New York editor
Client: Saks Fifth Avenue, New York – William Herbst, senior vp, store planning, design, visual and construction; Marco Oppici, creative director store design; Jon Heisey, donstruction manager; Errol Pierre, senior director of store planning; Karen Parver, visual director of stores
Architect: Barteluce Architects & Associates, New York; Michael Gatti, vp principal
General Contractor: J. Tucci Construction, Bayside, N.Y.
Advertisement
Outside Design Consultants: Hambrecht Oleson Design Associates, New York (designer); Johnson Design Group, Park Ridge, Ill. (working drawings/production architect); Miles Lighting, Indianapolis (lighting design consultant)
Audio/Visual: Off-Ramp Video, New York
Carpet: Atlas Carpet, New York
Etched glass panels: Bendheim, New York
Fixtures: Creative Forces Inc., Monrovia, Calif.
Flooring: RevisStudio, New York
Fresco elevator doors: Fresco Decorative Painting, New York
Furniture: Ralph Pucci, New York; Creative Forces Inc., Monrovia, Calif.; Golden Oldies, Flushing, N.Y.; Casina, New York; Holly Hunt, New York; Knoll, New York; Louis Interiors, Toronto; Design A. Tutie Custom Furnishings, New York; Bright Group, New York; M2l, New York; Jayson Home & Garden, Chicago
Lighting: Eurofase Inc., Richmond Hill, Ont.; Mod Livin’ Modern Furniture, Denver; Global views, New York; Ochre, New York; The Alpha Workshops, New York; Foundry Lighting, New York; Lynne Scalo Design, Westport, Conn.
Mannequins/Forms: Bernstein Display, Brooklyn, N.Y.
Props and decoratives: Aviva Stanoff, Brooklyn, N.Y.; BAW Plastics Inc., Jefferson Hills, Pa.; Creative Forces Inc., Monrovia, Calif.; Capital Contracting, Plainfield, N.J.; Haziza Design Studio, Sun Valley, Calif.; Markham Metal & Glass Inc., Markham, Ont.;
Visual Millwork & Fixturing MFG, Woodside, N.Y.; West Elm, New York
Signage/Graphics: TFC, Kowloon, Hong Kong; Adco Signs, Elizabeth, N.J.; Esto Graphics, Brooklyn, N.Y.
Wallcoverings and Materials: Studio E, New York
Wood work: Bernhard Woodwork, Northbrook, Ill.
Photography: Richard Cadan Photography, Brooklyn, N.Y.

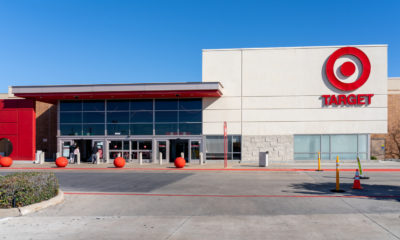
 Headlines2 weeks ago
Headlines2 weeks ago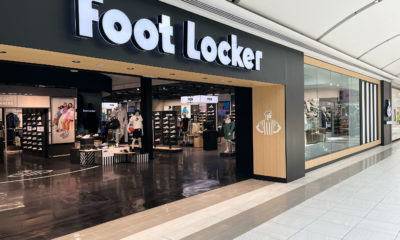
 Headlines1 week ago
Headlines1 week ago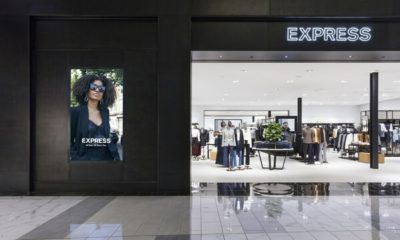
 Headlines1 week ago
Headlines1 week ago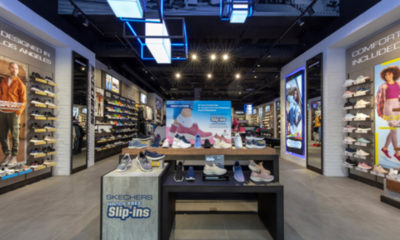
 Headlines4 days ago
Headlines4 days ago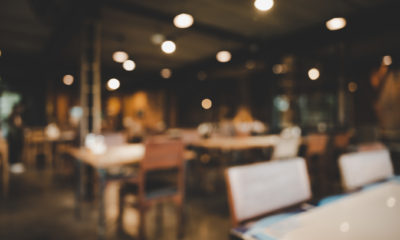
 Headlines7 days ago
Headlines7 days ago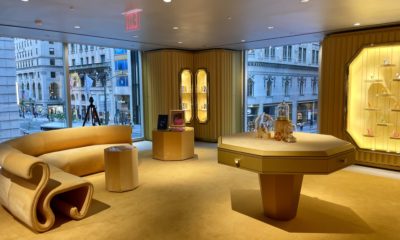
 Eric Feigenbaum3 days ago
Eric Feigenbaum3 days ago
 Designer Dozen1 week ago
Designer Dozen1 week ago



















